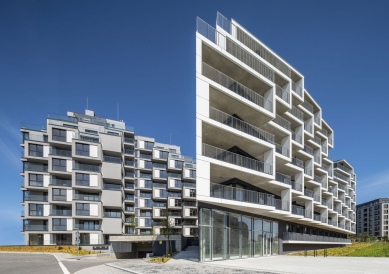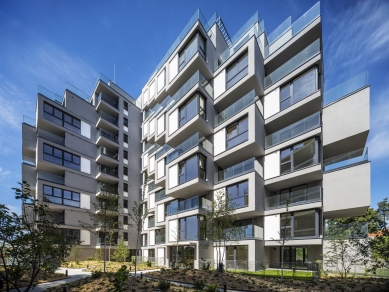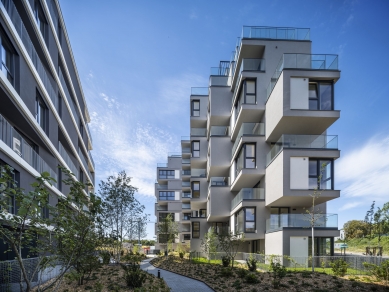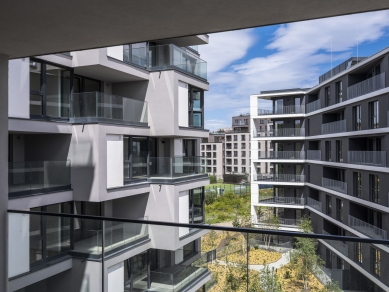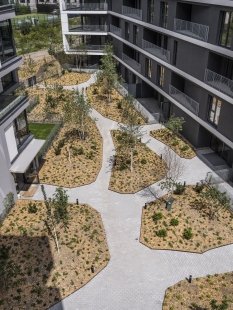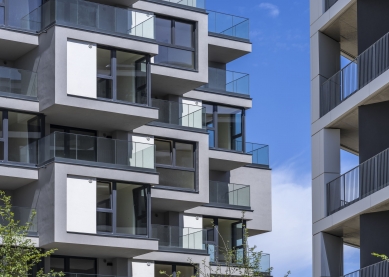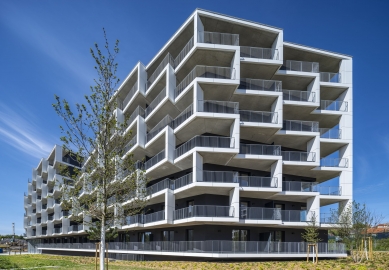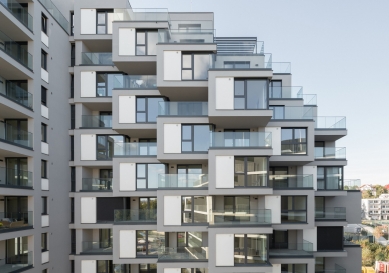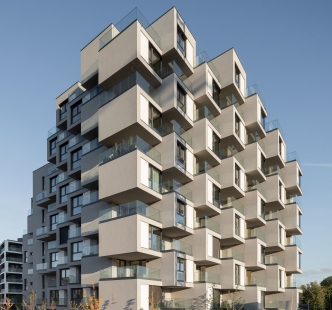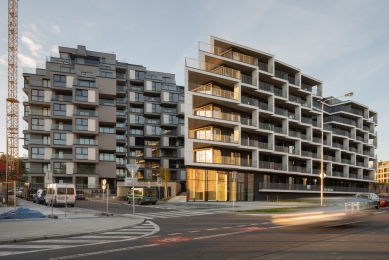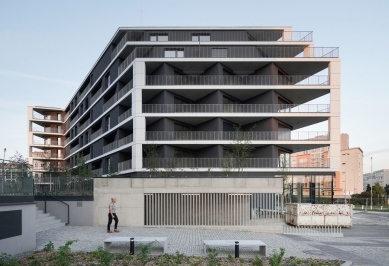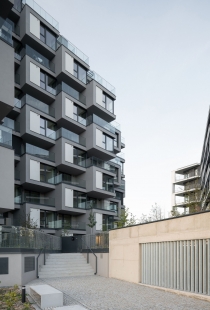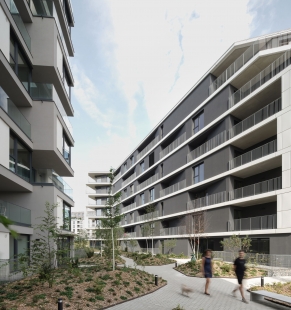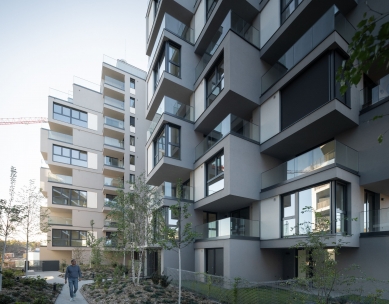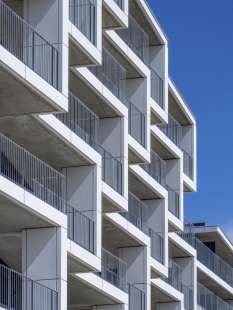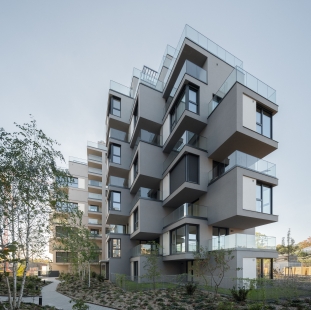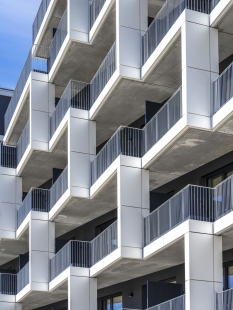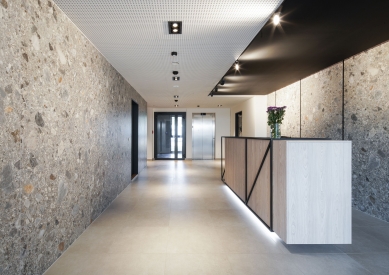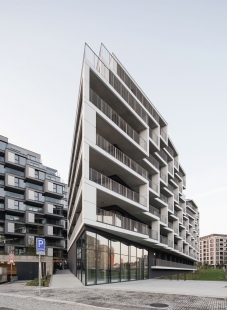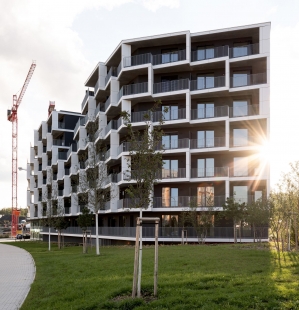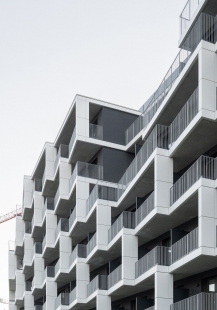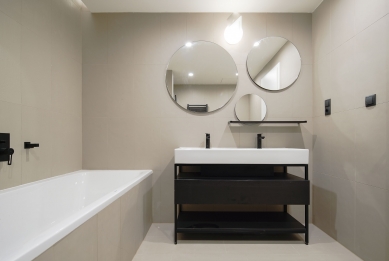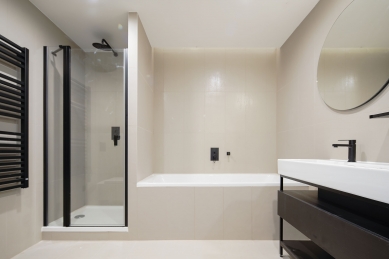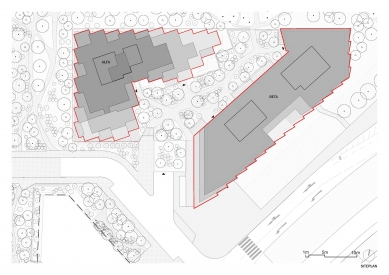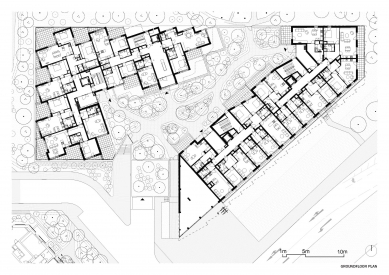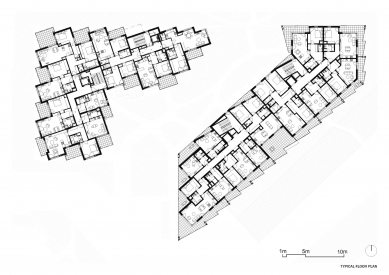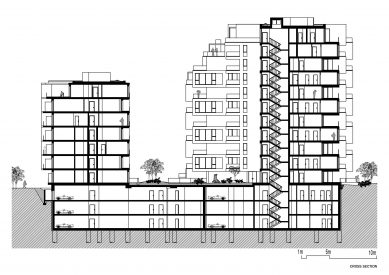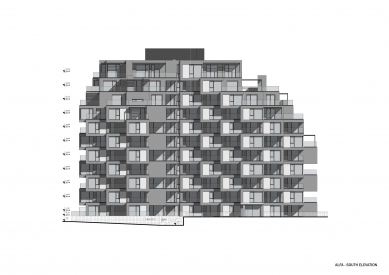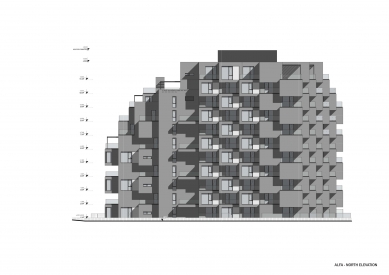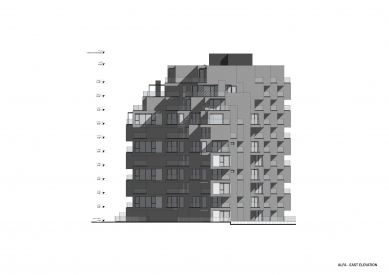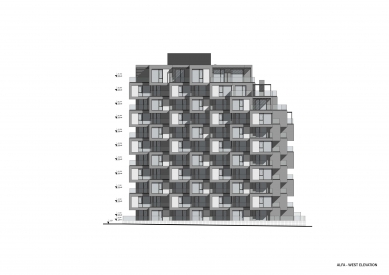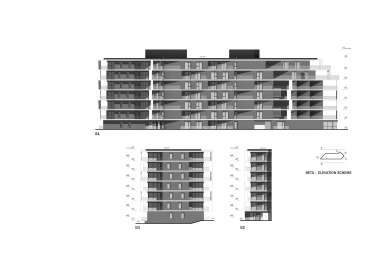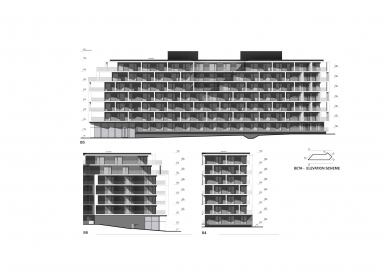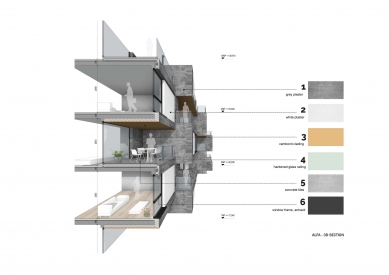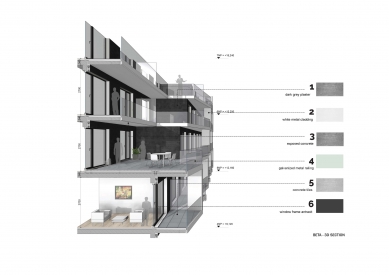
HAGIBOR
ALFA & BETA

The Hagibor project is being developed at the intersection of two traditional and popular Prague districts, Vinohrady and Strašnice. This exceptional location is situated near Vinohradská Street, just a 5-minute walk from Želivského metro station.
The first phase of the residential section of the Hagibor project in Prague 10, buildings Alfa and Beta, with a total of 160 residential units and commercial spaces on the ground floor, was completed in mid-2022.
Both residential buildings designed by the architectural office Ian Bryan Architects (IBA) are the first signs of extensive mixed-use development by the developer Crestyl in the Hagibor area. The entire area plan includes not only housing but also office and commercial spaces, and once completed, it will create a brand new urban district covering more than 60,000 m².
A key challenge with such extensive residential complexes is achieving a sense of human scale and individuality where apartments of similar sizes inevitably often repeat. But as Ian Bryan points out regarding this issue: "We turned this repetition into a strength by designing both buildings with distinct architectural expressions, yet in a way that they conceptually communicate with each other. Alfa, which we nicknamed 'the hedgehog,' organically emerges from a base of cubic blocks with private terraces above them, while Beta, as its counterpart, features a simple horizontal division and an overhanging line of balconies that provide shading and protection from street noise."
It was essential for us to design comfortable and clearly readable public and private spaces, and in the semi-enclosed courtyard, we, together with French landscape architect Michelle Desvigne, created the concept of a so-called micro-forest. This helps to modify the microclimate and enhances the connection with nature, and its principle will extend across the rest of the territory.
The first phase of the residential section of the Hagibor project in Prague 10, buildings Alfa and Beta, with a total of 160 residential units and commercial spaces on the ground floor, was completed in mid-2022.
Both residential buildings designed by the architectural office Ian Bryan Architects (IBA) are the first signs of extensive mixed-use development by the developer Crestyl in the Hagibor area. The entire area plan includes not only housing but also office and commercial spaces, and once completed, it will create a brand new urban district covering more than 60,000 m².
A key challenge with such extensive residential complexes is achieving a sense of human scale and individuality where apartments of similar sizes inevitably often repeat. But as Ian Bryan points out regarding this issue: "We turned this repetition into a strength by designing both buildings with distinct architectural expressions, yet in a way that they conceptually communicate with each other. Alfa, which we nicknamed 'the hedgehog,' organically emerges from a base of cubic blocks with private terraces above them, while Beta, as its counterpart, features a simple horizontal division and an overhanging line of balconies that provide shading and protection from street noise."
It was essential for us to design comfortable and clearly readable public and private spaces, and in the semi-enclosed courtyard, we, together with French landscape architect Michelle Desvigne, created the concept of a so-called micro-forest. This helps to modify the microclimate and enhances the connection with nature, and its principle will extend across the rest of the territory.
The English translation is powered by AI tool. Switch to Czech to view the original text source.
0 comments
add comment


