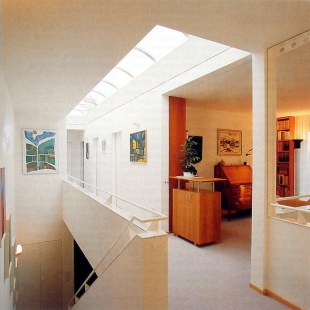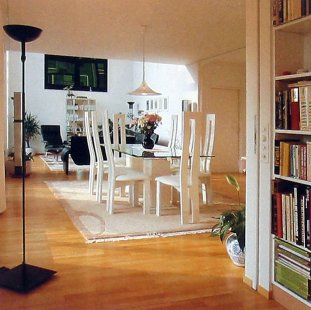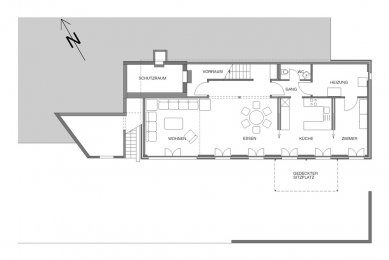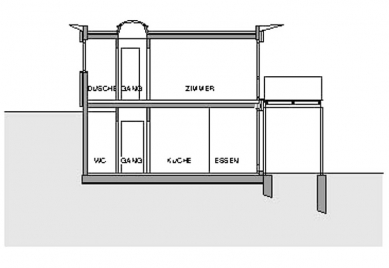ConceptThe family house in one of the outskirts of Basel is an attempt to thematize a typical situation of suburban villa quarters, which are a product of the economic development of the post-war decades. Increasing prosperity, the desire to distinguish oneself from neighbors, and, not least, monofunctional zoning in urban planning have given rise to a heterogeneous and sometimes chaotic showcase of fashionable shapes and all available materials. This fair of individualism surprisingly does not evoke an impression of life-giving diversity; its formalism, on the contrary, evokes a feeling of banality and a lack of any orientation.
The formal confusion of the surrounding buildings has led to as much volumetric rigor and restraint in expressive means as possible. The house is designed as an elongated cube, whose predominant dimension in the direction of the relatively steep southwest slope is emphasized by the hatching of horizontal formwork and the shadow of the cantilevered roof. Three almost completely closed sides of the house highlight its distance from the surrounding buildings; the small depth of the layout allows for the arrangement of all living spaces along the southwest façade and their orientation towards the view of the valley. The choice of modest and inexpensive materials and serial products, which are used more in industrial construction, is a response to the overflowing extravagance of the architectural styles in the vicinity.
The spatial organization of the house responds to the given topography - the entrance is located on the upper floor, with the living space and kitchen at garden level. The spatial connection of the entrance to the garden floor is achieved through a double-height living room; a small gallery further supports the connection of both floors. On the ground floor, the vertical permeability of the house continues with horizontal openness; the one-sided layout of the house allows for the connection of all spaces with wide sliding doors, which enable views across the entire length of the house. The working area of the kitchen is set back in the sequence of spaces and hidden from direct view.
The organizational, volumetric, and structural scheme of the house corresponds to the differentiated management of light in the individual spaces. The linear extension of the entrance is highlighted by a skylight; the upper lighting transforms the corridor before the bedrooms into a picture gallery of the house's collecting residents. The double-height window of the living room allows for a view into the valley even from the glazed vestibule on the entrance floor. Floor-to-ceiling French windows in the individual, relatively small bedrooms visually enlarge their floor area; the intimate character of the rooms remains preserved.
Program 1st floor - living space, kitchen, workshop, WC, heating, anti-aircraft shelter
2nd floor - vestibule, hall, gallery, 3 bedrooms, bathroom, shower
detached garage
Construction - foundation slab, perimeter walls below ground level, and ceilings made of reinforced concrete, load-bearing walls made of bricks; terrace made of galvanized steel profiles.
Facade - thermal insulation made of mineral wool, ventilated cladding made of unimpregnated Douglas fir wood; wooden windows, lacquered with retractable slats; roof overhang made of waterproof plywood on galvanized brackets; railing made of galvanized steel rods; three-layer skylight made of acrylic glass.
Interiors - non-load-bearing partitions made of homogeneous plaster blocks, smooth plaster in living areas, in bedrooms wallpaper with coating; flooring on the 1st floor parquet made of diamond wood, on the 2nd floor and stairs wool carpet; floors and walls in the shower, WC, and bathroom tiled with Carrara marble; lacquered doors made of particle board with metal frames.
Heating - gas boiler with underfloor heating and thermostatic valves.
The English translation is powered by AI tool. Switch to Czech to view the original text source.






