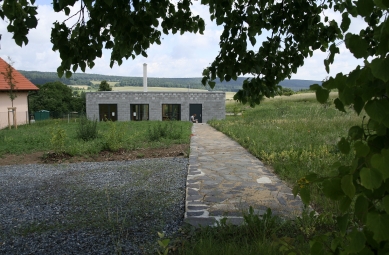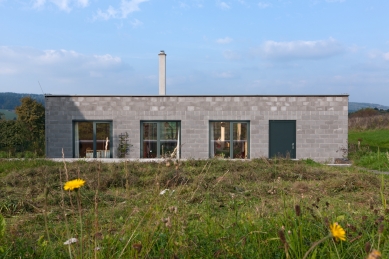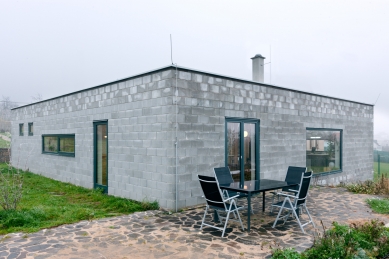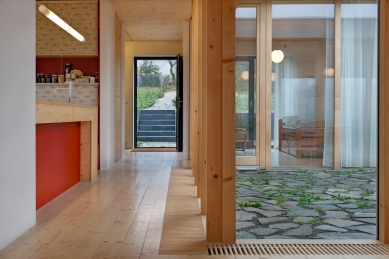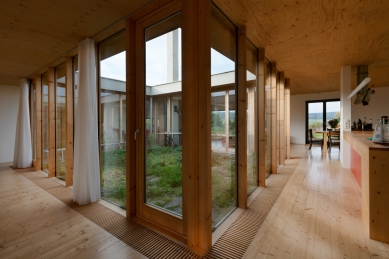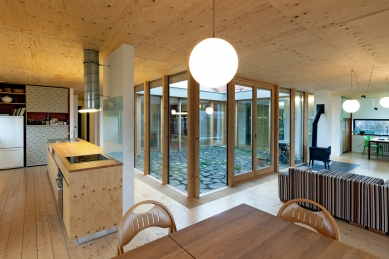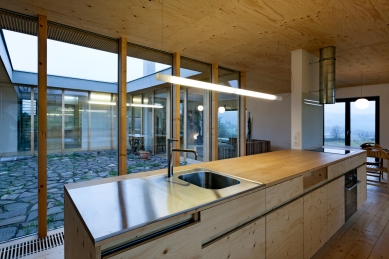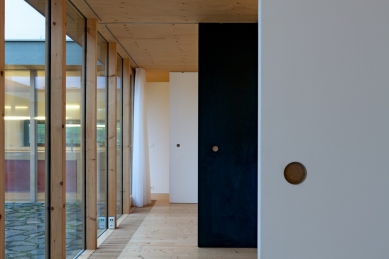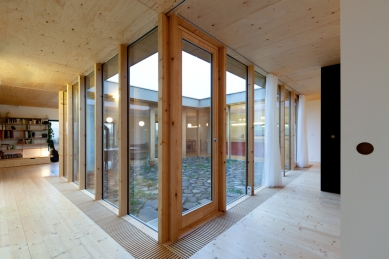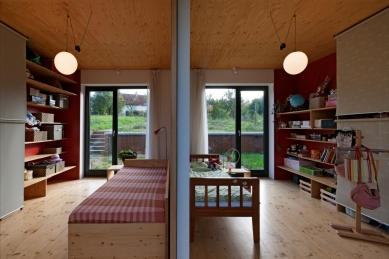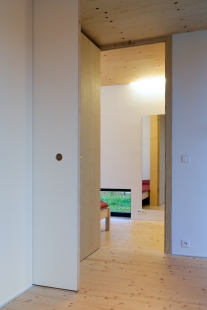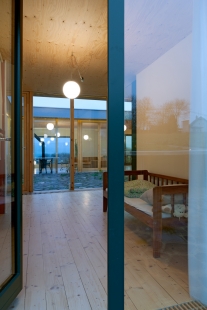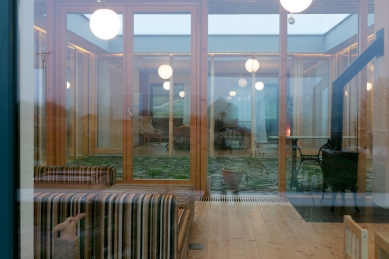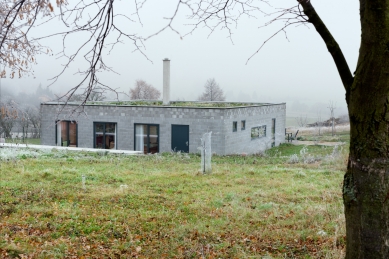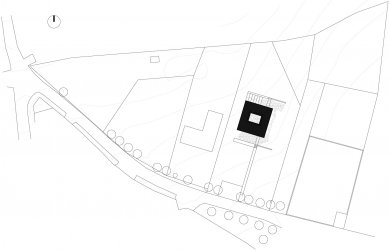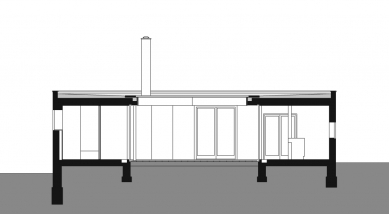
Family house in Kytín

 |
| photo: Vavřinec Menšl |
North slope at the edge of the village by the cemetery with a beautiful view, the protective zone of the cemetery reaches into a third of the plot from the east,
while a sprawling new building of the neighboring family house is at the western boundary.
Assignment: family house with a limited budget
Architecture
The low mass of the house with a green roof, set low in the slope, maintains the calm atmosphere of the cemetery as well as the views of the village and the countryside, blending with the landscape.
Atrium single-story house. The living spaces of the house open up to the views to the north, capturing the evening sun through the study and the morning sun through the dining room, while during the day they are predominantly lit from the south through the atrium.
The layout twisted around the atrium allows for optical connection between the kitchen, living space, and children's rooms, while also offering quieter spots in the outer corners utilized for the dining room, study, and enclosed bedroom.
Construction and technology
The load-bearing outer wall is made of sandwich concrete blocks and wooden posts around the atrium, supporting a wooden ceiling with a green extensive roof. Natural raw materials, unplastered concrete blocks, stone, planks, construction plywood, blend into the greenery of the plot and give a sense of authenticity and livability inside the house. The house is heated by a water-air heat pump.
The English translation is powered by AI tool. Switch to Czech to view the original text source.
1 comment
add comment
Subject
Author
Date
atriák?
Josef
11.09.17 05:09
show all comments


