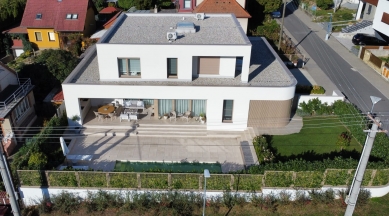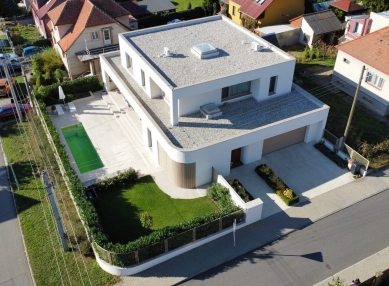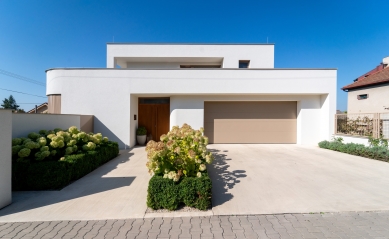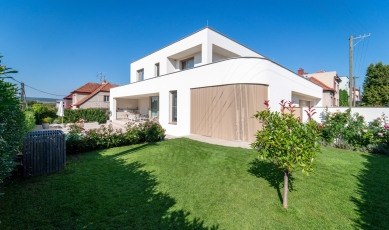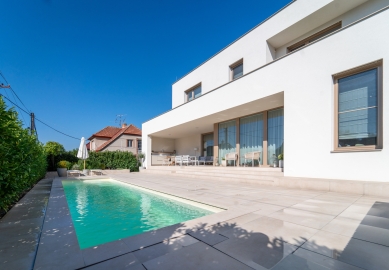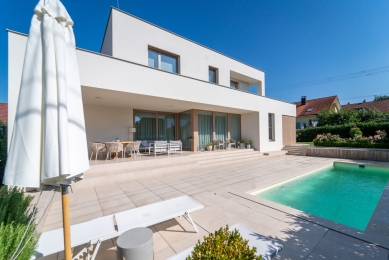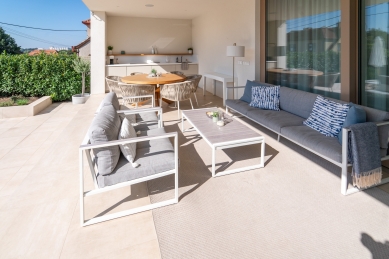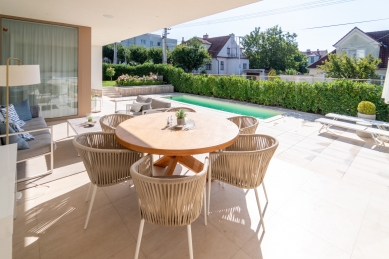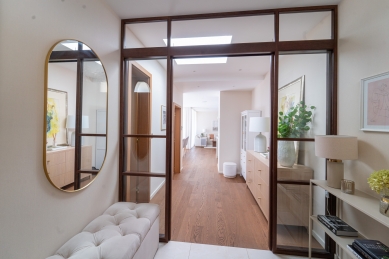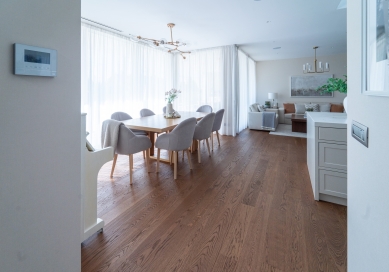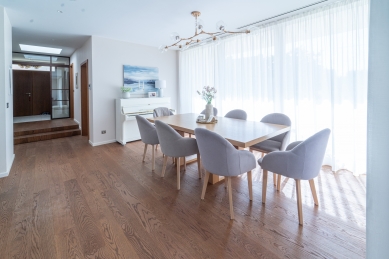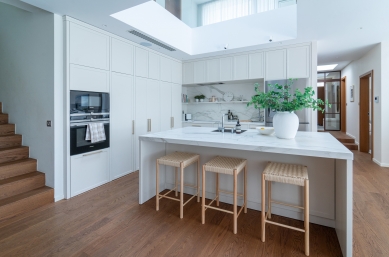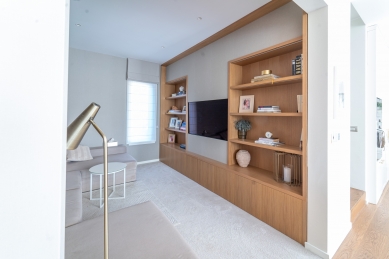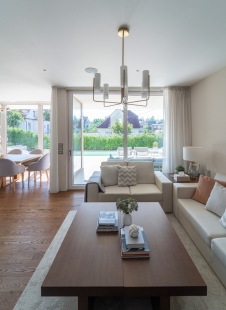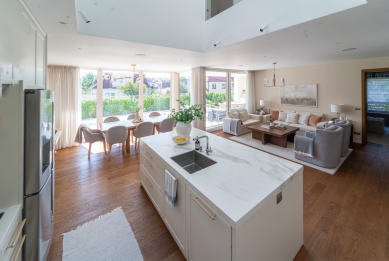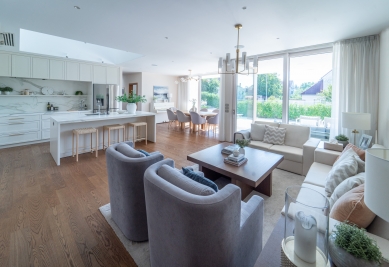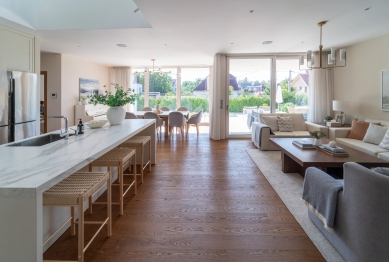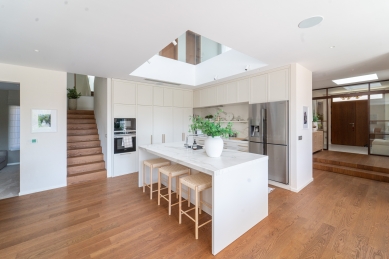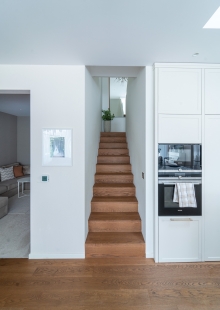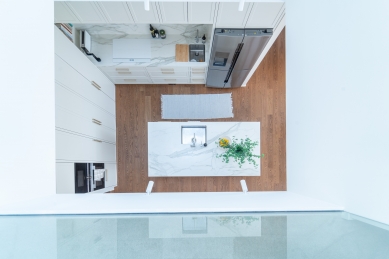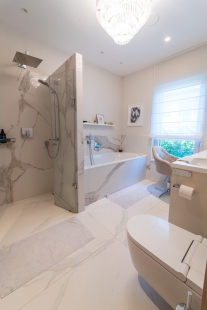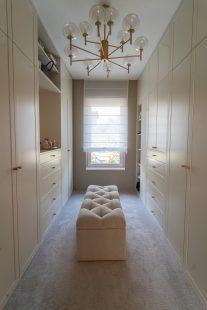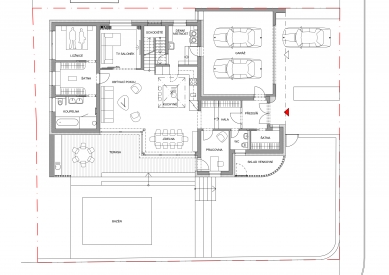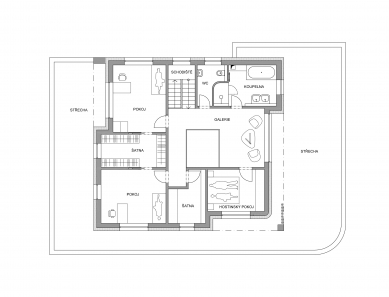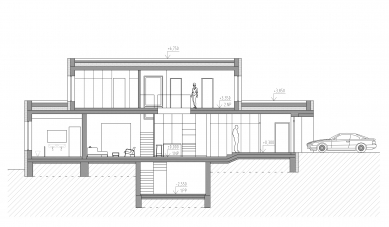
Family house in Kyjov

The new building is located in an area of detached family houses with a view of the rolling horizon in the landscape. The structure is positioned at the center of a corner plot, bordered by two streets.
The new building is designed as a two-story, partially basement house with an extended ground floor platform and a set-back second floor featuring a flat roof. The house is designed in harmony according to Feng Shui principles. In front of the house is an open space with an entrance and driveway to a double garage, connecting parking and the street with the house.
It is a brick structure made of insulated Porotherm blocks, with white Baumit plaster on the facade; the flat roof is weighted down with gravel, the windows are wooden-aluminum, and the entrance doors are wooden.
In the garden, there is a smaller pool with a terrace that seamlessly connects height-wise to the interior space of the house.
Layout
The entrance and driveway to the double garage are from the northeast side of the street. The hallway leads to a cloakroom, garage, and entrance to the main living space, which comprises a dining room, kitchen, and living room connected to a terrace in the garden. Next to the living room is a separate TV room and access to the private part - bedroom, cloakroom, and bathroom. Through the kitchen, there is access to a technical room that also connects to the garage and stairway down to the basement space beneath the central part of the house. Additionally, the ground floor contains an office and a separate toilet.
The second floor is accessible via a staircase leading from the kitchen and is visually connected by an opening in the ceiling above the kitchen island. The space of the inner hall between the rooms on the upper floor is illuminated by a large square skylight, which also brightens the kitchen space on the ground floor. The second floor contains three rooms, a bathroom, a separate toilet, and two cloakrooms. The bathroom has a laundry chute leading down to the technical room with a washer and dryer on the ground floor.
From the garden, there is access to an outdoor garden storage with a toilet in a rounded area covered by aluminum slats.
The new building is designed as a two-story, partially basement house with an extended ground floor platform and a set-back second floor featuring a flat roof. The house is designed in harmony according to Feng Shui principles. In front of the house is an open space with an entrance and driveway to a double garage, connecting parking and the street with the house.
It is a brick structure made of insulated Porotherm blocks, with white Baumit plaster on the facade; the flat roof is weighted down with gravel, the windows are wooden-aluminum, and the entrance doors are wooden.
In the garden, there is a smaller pool with a terrace that seamlessly connects height-wise to the interior space of the house.
Layout
The entrance and driveway to the double garage are from the northeast side of the street. The hallway leads to a cloakroom, garage, and entrance to the main living space, which comprises a dining room, kitchen, and living room connected to a terrace in the garden. Next to the living room is a separate TV room and access to the private part - bedroom, cloakroom, and bathroom. Through the kitchen, there is access to a technical room that also connects to the garage and stairway down to the basement space beneath the central part of the house. Additionally, the ground floor contains an office and a separate toilet.
The second floor is accessible via a staircase leading from the kitchen and is visually connected by an opening in the ceiling above the kitchen island. The space of the inner hall between the rooms on the upper floor is illuminated by a large square skylight, which also brightens the kitchen space on the ground floor. The second floor contains three rooms, a bathroom, a separate toilet, and two cloakrooms. The bathroom has a laundry chute leading down to the technical room with a washer and dryer on the ground floor.
From the garden, there is access to an outdoor garden storage with a toilet in a rounded area covered by aluminum slats.
The English translation is powered by AI tool. Switch to Czech to view the original text source.
2 comments
add comment
Subject
Author
Date
ne
Pavel
12.07.24 05:12
ne ne
...
13.07.24 03:36
show all comments


