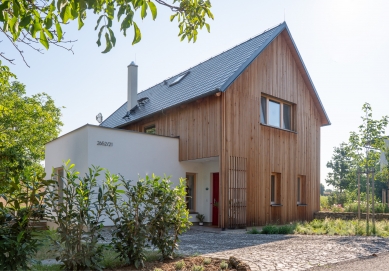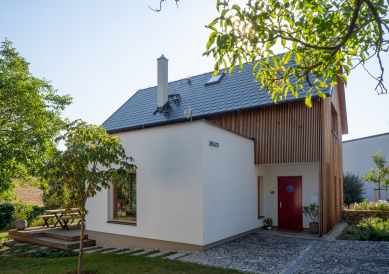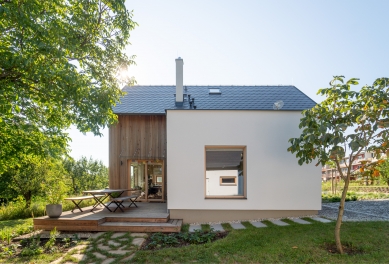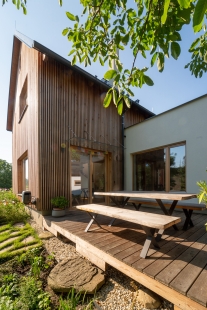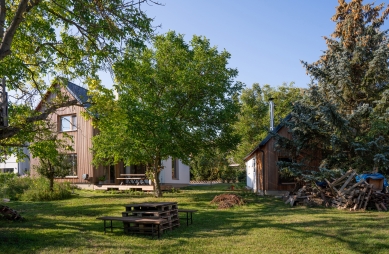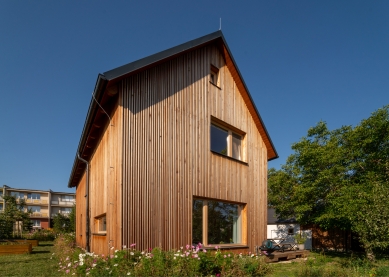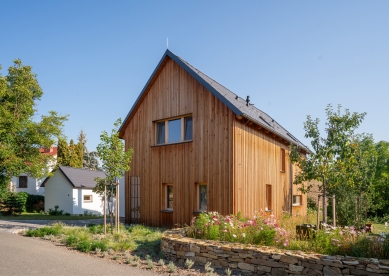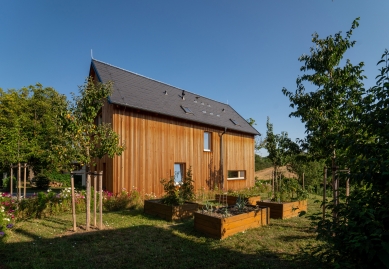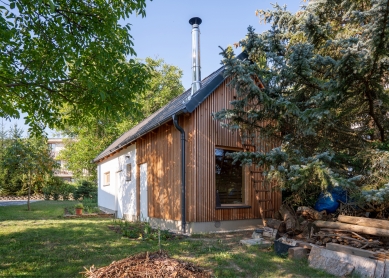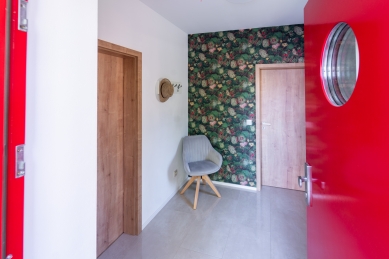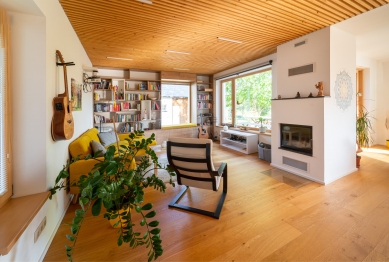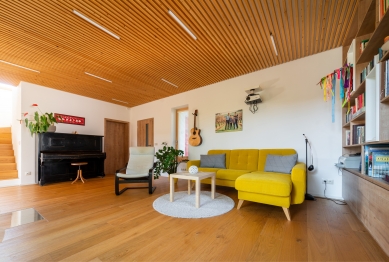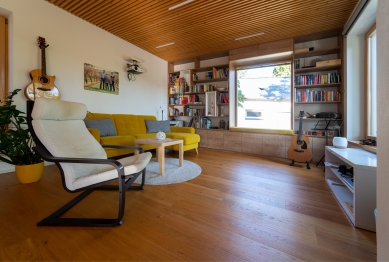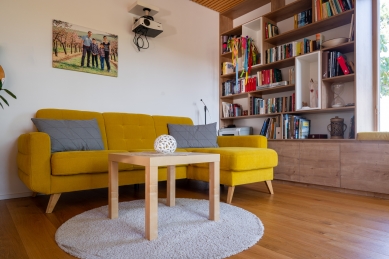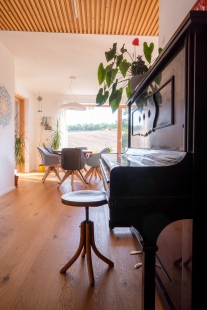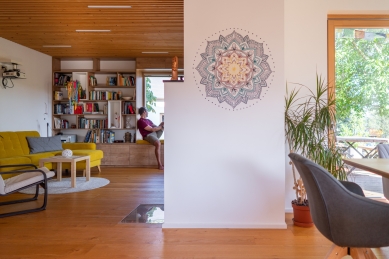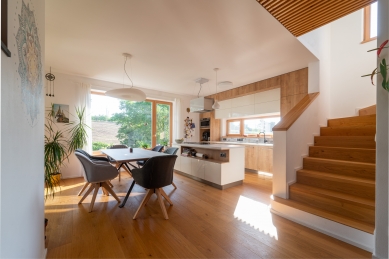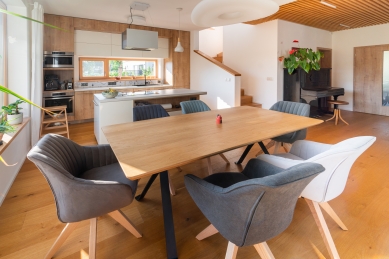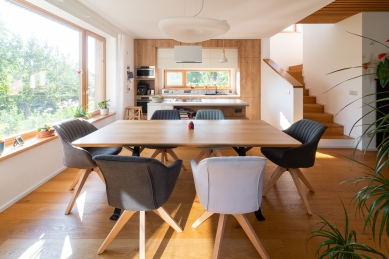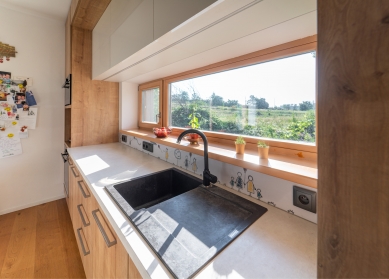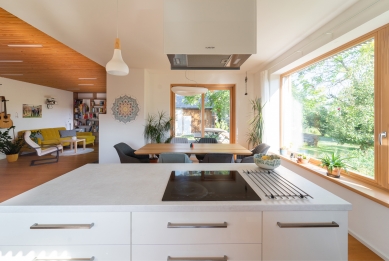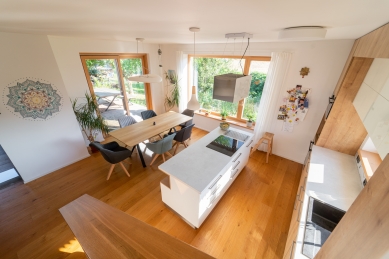
Family House by Malšinka

The addressed building is located in an area of free-standing family houses below the neighborhood of an 80s housing estate with terraced family houses on a slope. The plot is on the edge of the city with a stunning view of the fields, bordered by a small stream called Malšinka.
The new building is designed as a two-story pitched roof house with a protruding ground floor mass of the living room featuring a flat green roof. The gable is oriented towards the access road and opens to the garden to the northeast. The house is designed in harmony according to the principles of feng shui.
It is a brick structure made of Porotherm with internal insulation, the facade of the main mass is made of vertical wooden slat cladding of larch, the pitched roof is covered with Cembrit Rhombus in an anthracite shade, and the protruding ground floor surface features a flat green extensive roof. The window fillings are light brown wooden, and the entrance wooden door is a deep red with a round window.
The house includes a garden shed with a sauna, again in a combination of white plastered facade and wooden larch facade cladding.
The house is situated in the center of the garden, which is defined by a stone wall from the street, a stream from the northeast side, and a wire fence from the neighbors. The garden features raised beds, and the entire front area along with the bordering parts of the house was created in collaboration with garden architects through the planting of perennial flower beds.
Disposition
It consists of a simple rectangular area, from which the living room protrudes on the west side at ground level. The entrance is from the street in a recessed part of the natural windbreak through a vestibule, which leads to a small closet. On the ground floor is the main living space - the living room, kitchen, and dining room connected to the terrace in the garden. The ground floor also features a technical room and a separate toilet. On the upper floor, accessible by stairs from the dining room, there is a bedroom, a room, a bathroom, a separate toilet, and a walk-in closet. From the children's room, there is access to the attic play area via a spiral staircase, which runs along the entire length of the house and is connected to the children's room through an open ceiling with a play net.
The new building is designed as a two-story pitched roof house with a protruding ground floor mass of the living room featuring a flat green roof. The gable is oriented towards the access road and opens to the garden to the northeast. The house is designed in harmony according to the principles of feng shui.
It is a brick structure made of Porotherm with internal insulation, the facade of the main mass is made of vertical wooden slat cladding of larch, the pitched roof is covered with Cembrit Rhombus in an anthracite shade, and the protruding ground floor surface features a flat green extensive roof. The window fillings are light brown wooden, and the entrance wooden door is a deep red with a round window.
The house includes a garden shed with a sauna, again in a combination of white plastered facade and wooden larch facade cladding.
The house is situated in the center of the garden, which is defined by a stone wall from the street, a stream from the northeast side, and a wire fence from the neighbors. The garden features raised beds, and the entire front area along with the bordering parts of the house was created in collaboration with garden architects through the planting of perennial flower beds.
Disposition
It consists of a simple rectangular area, from which the living room protrudes on the west side at ground level. The entrance is from the street in a recessed part of the natural windbreak through a vestibule, which leads to a small closet. On the ground floor is the main living space - the living room, kitchen, and dining room connected to the terrace in the garden. The ground floor also features a technical room and a separate toilet. On the upper floor, accessible by stairs from the dining room, there is a bedroom, a room, a bathroom, a separate toilet, and a walk-in closet. From the children's room, there is access to the attic play area via a spiral staircase, which runs along the entire length of the house and is connected to the children's room through an open ceiling with a play net.
The English translation is powered by AI tool. Switch to Czech to view the original text source.
0 comments
add comment


