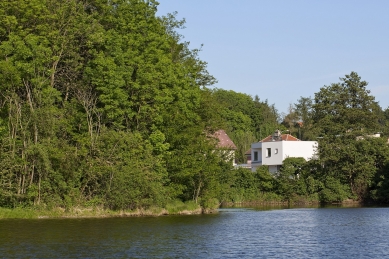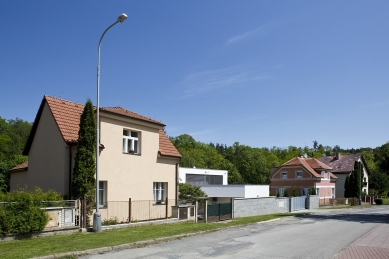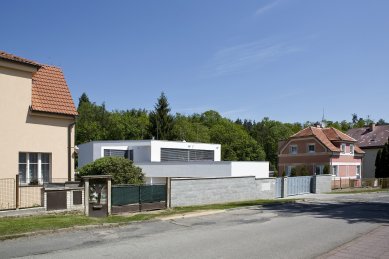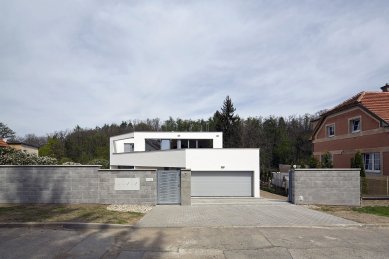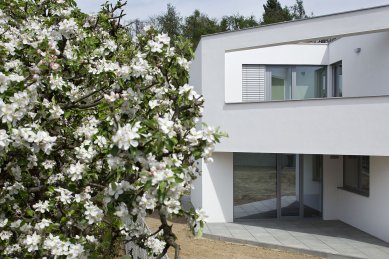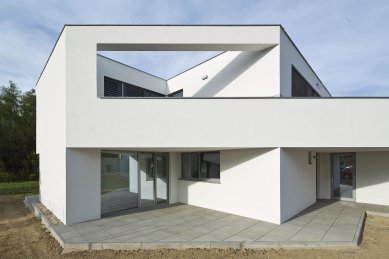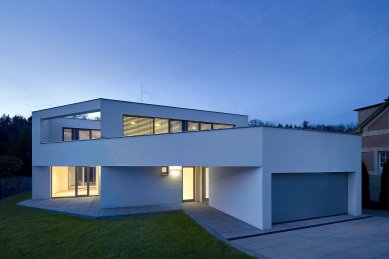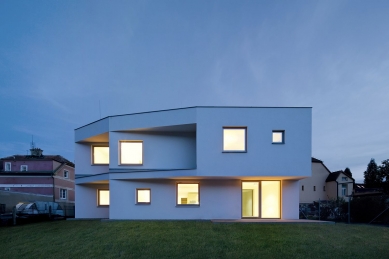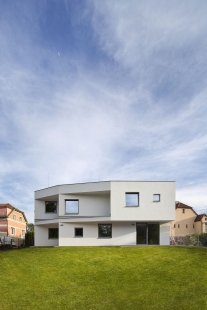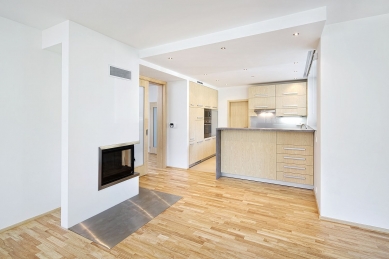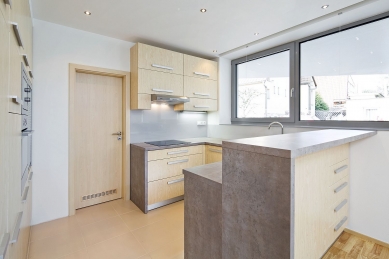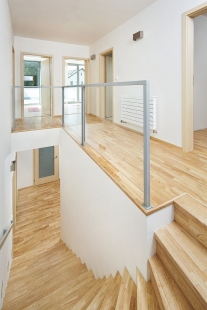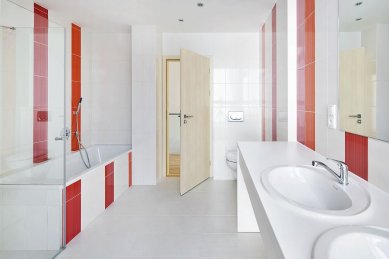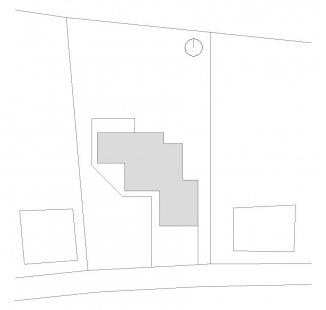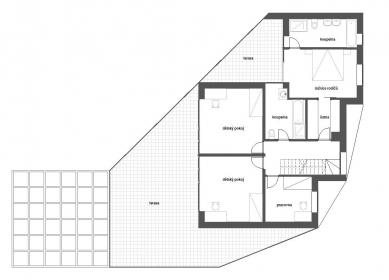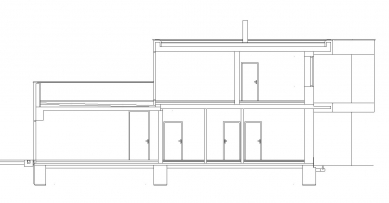
Family house in Kunratice

House in the existing villa district in Kunratice in Prague. The garden is south-facing, but directly onto the street. How to ensure privacy and sunlight at the same time? We propose a diagonal retreating system of rooms that allows for a south garden with light throughout the day, along with a residential terrace, while also providing a view into the northern garden behind the house. A distinct slanted axis of the house emerges. The architecture has formed itself - by this principle. The form itself is sufficient and allows for the use of simple materials - white plaster, aluminum windows, and concrete outdoor terraces. The facade to the north towards the pond is composed of images of square windows of various sizes according to the function of the room. The house is embedded and slightly set back from the road. The children's rooms on the upper floor have a spacious southern terrace.


