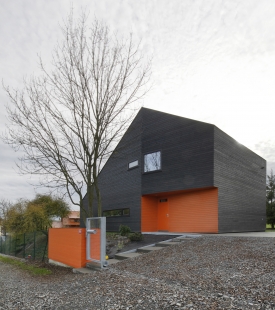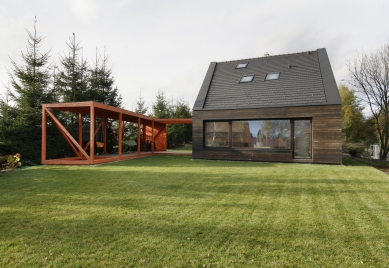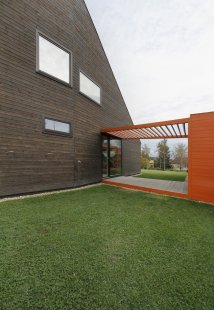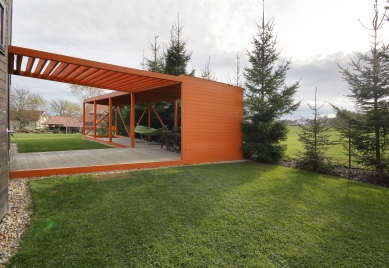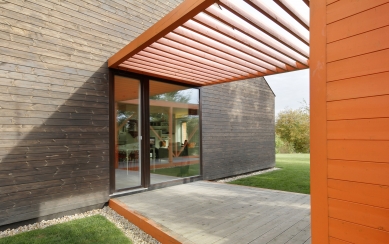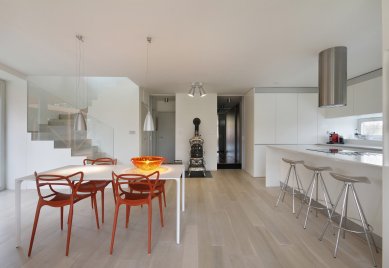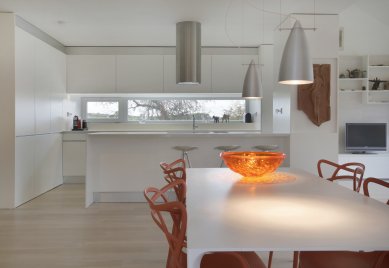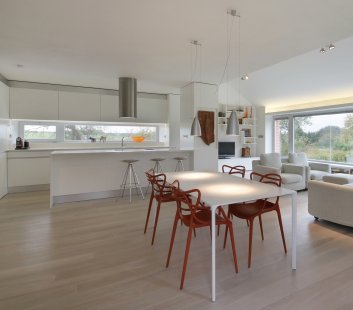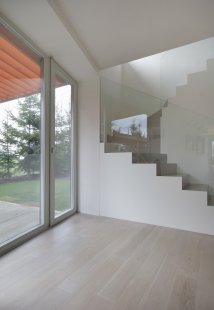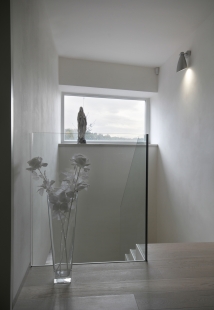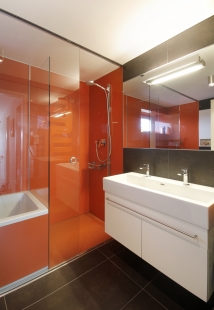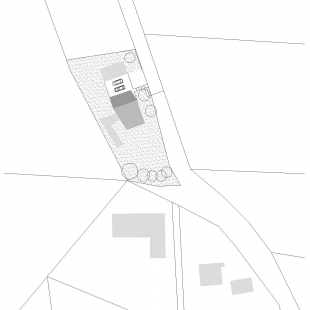
Family house in Kostelec near Křížky

The family house is located on the northwest edge of the village, in a place where the view opens up to the surrounding landscape behind the village. At the point where the access road changes into a path.
The mass of the house has a simple compact geometric shape based on trapezoids. This designed house is derived from the shape of the plot and simultaneously models a mass discreet house in an open landscape. The house descends to the terrain with its narrowing front and back.
The family house itself is divided by floors into two functional zones. The ground floor serves as a social area with an open space consisting of a living room, kitchen, and dining room. The entrance to the house and technical facilities are also situated here. The upper floor comprises a quiet zone with bedrooms.
In the northern part of the plot, next to the parking space, there is a building serving as a guest room and storage. On the western side of the plot stands a wooden elongated gazebo, which is connected to the main house.
The exterior walls are made of brick blocks, the ceilings are reinforced concrete, and the roof structure is wooden. The outer shell of the house is made of Thermowood spruce wood, which is soaked in black oil. The niche with the entrance to the house has an orange color. The interior of the house is designed in light shades with historical artistic elements.
The mass of the house has a simple compact geometric shape based on trapezoids. This designed house is derived from the shape of the plot and simultaneously models a mass discreet house in an open landscape. The house descends to the terrain with its narrowing front and back.
The family house itself is divided by floors into two functional zones. The ground floor serves as a social area with an open space consisting of a living room, kitchen, and dining room. The entrance to the house and technical facilities are also situated here. The upper floor comprises a quiet zone with bedrooms.
In the northern part of the plot, next to the parking space, there is a building serving as a guest room and storage. On the western side of the plot stands a wooden elongated gazebo, which is connected to the main house.
The exterior walls are made of brick blocks, the ceilings are reinforced concrete, and the roof structure is wooden. The outer shell of the house is made of Thermowood spruce wood, which is soaked in black oil. The niche with the entrance to the house has an orange color. The interior of the house is designed in light shades with historical artistic elements.
The English translation is powered by AI tool. Switch to Czech to view the original text source.
0 comments
add comment


