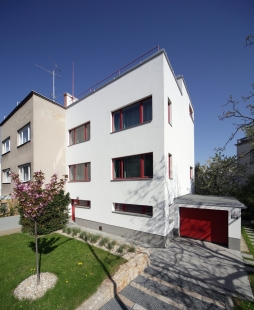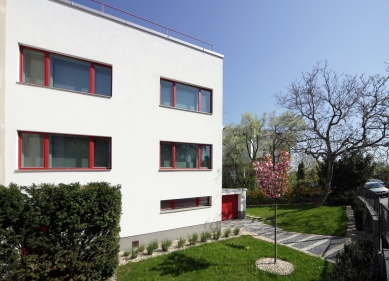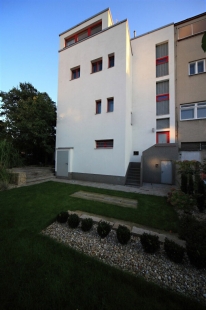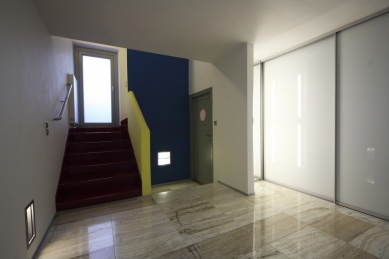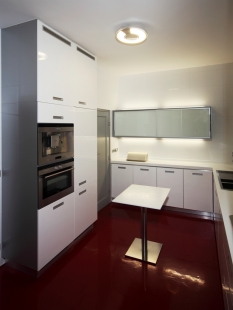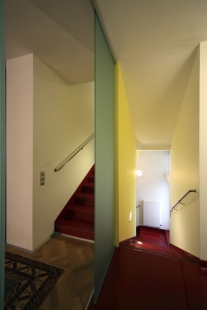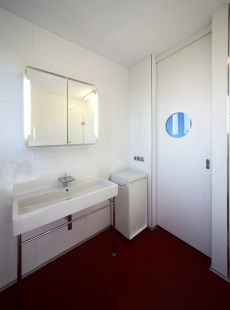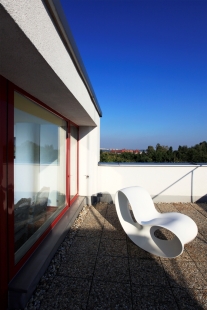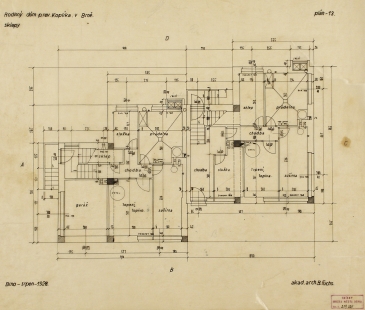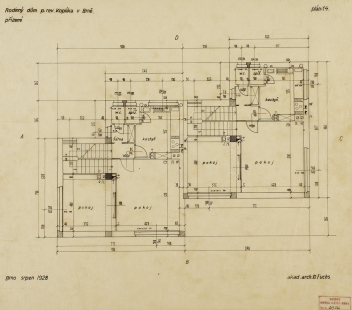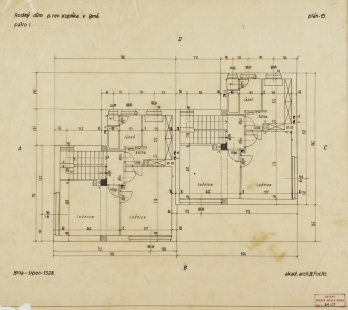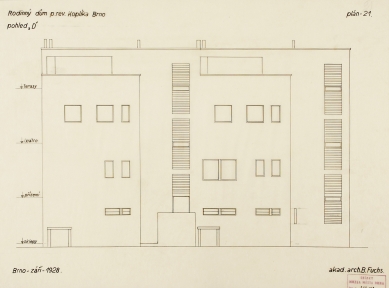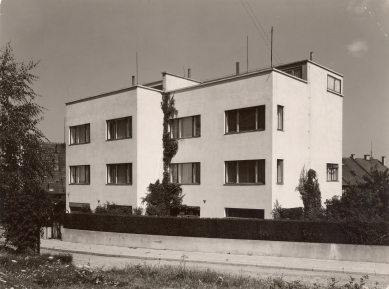
Family House V. K.

Family house V. K. is part of the urban design of the southern part of the cadastral area of Brno-Žabovřesky. During the 1920s and 1930s, the slopes of Kraví Hora between the cadastres of Žabovřesky, Veveří, and Stránice were gradually built up. This led to the creation of an extraordinary collection of individual family houses and villas, complemented by quality terraced houses, duplexes, and smaller apartment buildings. The area around today’s Kounice College is referred to on maps before World War I as the Czech Clerk's Quarter, which originally served as a modest counterbalance to the German Clerk's Quarter in the cadastre of Stránice (since 1925 known as Masaryk Quarter). With the establishment of Babák Square (today's náměstí Míru) featuring the Church of St. Augustine (1930) and adjacent school complexes, an organic connection between the two villa districts was formed into a unique urban whole. The development of the upper Žabovřesky slopes is characterized by relatively small sizes of building plots and less favorable orientation of the land to the cardinal points than is the case in the neighboring cadastres of Stránice and Pisárky.
The area's development is closely associated with the business activities of the architectural and construction firm of Václav Dvořák and Alois Kuba, which carried out a number of buildings according to its own designs. At the same time, figures such as Jaroslav Grunt, Josef Kranz, and Bohuslav Fuchs worked here, with Fuchs realizing three houses in the immediate vicinity between 1926 and 1929, notably his own family house, which today stands as one of the most significant monuments of Brno's interwar architecture.
The family house of Vojtěch Koplík was designed by Bohuslav Fuchs in 1928. The original architectural documentation of the building in several variants is stored in the collections of the Museum of the City of Brno as part of the author's artistic estate. The drawings document the design process from the initial purely functional study through alternatives of simple layouts and different window placements to the final aesthetically refined purist form. The building was approved in August 1929. The duplex is composed of two nearly identical prism-shaped masses, shifted relative to each other, arranged in an L-shaped floor plan. The second adjacent house was later sold by the investor. During its use, some modifications were made, such as the addition of a garage to the eastern facade of the house; nevertheless, the original architectural and layout solution of the building is essentially intact.
The aim of the renovation was to preserve the original atmosphere of the house, including the conservation of most of the preserved original elements and details. The technical equipment of the house was adapted to current requirements with minimal interventions in its structures and layouts.
The house was designed as a four-story non-basement building with a flat roof. The fourth above-ground floor significantly retreats from the building's facade, creating a terrace, known as a sun bath, with a characteristic roof pavilion of skeletal construction. The northern facade is articulated by a prominent prism-shaped risalit, which contains the house's ancillary facilities with small windows. The retreating part of the facade is accented by typical vertical glass-concrete bands of the internal staircase and a presented external staircase leading to the garden.
The façades of the house are based on the so-called envelope and diagonal composition, relying on maximizing the effect of the solid mass of the building and the empty areas of the façades in contrast to the windows, which are distributed around the facade near the corners. The rhythmic alternating of proportions and sizes of window openings dramatizes the optical effect of the house's mass and allows for surprising differences in the artistic effect of individual views.
The color scheme of the house's exterior is based on the preserved authentic color and comparisons with other works by Bohuslav Fuchs. Examination of the color layers on the wooden and metal windows revealed that the original coating was ruby red. This color of the window frames, grilles, and entrance doors was thoroughly restored.
Inside, the continuous living space stands out, directly connected to the staircase and divided by a glass partition with sliding doors. Originally, the house was equipped with built-in furniture in various materials and colors according to the character of the room—high-gloss ebony veneer was used in the living area, oak veneer in the bedrooms, and white lacquer in the dressing room. The wall coverings of the ancillary facilities were made of white opaxit glass in the format of 30 x 60 cm. Only fragments of the original furnishings have survived. The windows are mostly wooden double-frame windows made of larch wood—they were refurbished and subsequently glazed with thermal insulation double glazing. Simple steel windows were replaced by wood-aluminum windows. The fourth above-ground floor—the roof pavilion—is adapted as a studio. Originally, this room was used only seasonally and was not heated. From the studio, two terraces are accessible, a large one on the southern side of the house and a small one on the northwest side.
Characteristic interior finishes consisted of plastered sanded surfaces decorated with colored coatings. The color scheme of the interior corresponded to the functionalist approach in the spirit of Dutch neoplasticism—the De Stijl movement and the German Bauhaus. Basic colors (red xylolite floor, yellow and blue wall paint) were primarily used on the staircase in combination with light gray, while in the living rooms, light green paint prevailed in accordance with the contemporary view on the psychophysical effects of color. The coloring also reflected the changing intensity of lighting in individual spaces depending on their orientation and the proportion of windows. Sunlit spaces were painted in cool shades, while north-facing areas were done in striking warm colors. This solution recalls, for example, the recently restored Bauhaus masters' houses in Dessau by Walter Gropius from 1925-26.
The area's development is closely associated with the business activities of the architectural and construction firm of Václav Dvořák and Alois Kuba, which carried out a number of buildings according to its own designs. At the same time, figures such as Jaroslav Grunt, Josef Kranz, and Bohuslav Fuchs worked here, with Fuchs realizing three houses in the immediate vicinity between 1926 and 1929, notably his own family house, which today stands as one of the most significant monuments of Brno's interwar architecture.
The family house of Vojtěch Koplík was designed by Bohuslav Fuchs in 1928. The original architectural documentation of the building in several variants is stored in the collections of the Museum of the City of Brno as part of the author's artistic estate. The drawings document the design process from the initial purely functional study through alternatives of simple layouts and different window placements to the final aesthetically refined purist form. The building was approved in August 1929. The duplex is composed of two nearly identical prism-shaped masses, shifted relative to each other, arranged in an L-shaped floor plan. The second adjacent house was later sold by the investor. During its use, some modifications were made, such as the addition of a garage to the eastern facade of the house; nevertheless, the original architectural and layout solution of the building is essentially intact.
The aim of the renovation was to preserve the original atmosphere of the house, including the conservation of most of the preserved original elements and details. The technical equipment of the house was adapted to current requirements with minimal interventions in its structures and layouts.
The house was designed as a four-story non-basement building with a flat roof. The fourth above-ground floor significantly retreats from the building's facade, creating a terrace, known as a sun bath, with a characteristic roof pavilion of skeletal construction. The northern facade is articulated by a prominent prism-shaped risalit, which contains the house's ancillary facilities with small windows. The retreating part of the facade is accented by typical vertical glass-concrete bands of the internal staircase and a presented external staircase leading to the garden.
The façades of the house are based on the so-called envelope and diagonal composition, relying on maximizing the effect of the solid mass of the building and the empty areas of the façades in contrast to the windows, which are distributed around the facade near the corners. The rhythmic alternating of proportions and sizes of window openings dramatizes the optical effect of the house's mass and allows for surprising differences in the artistic effect of individual views.
The color scheme of the house's exterior is based on the preserved authentic color and comparisons with other works by Bohuslav Fuchs. Examination of the color layers on the wooden and metal windows revealed that the original coating was ruby red. This color of the window frames, grilles, and entrance doors was thoroughly restored.
Inside, the continuous living space stands out, directly connected to the staircase and divided by a glass partition with sliding doors. Originally, the house was equipped with built-in furniture in various materials and colors according to the character of the room—high-gloss ebony veneer was used in the living area, oak veneer in the bedrooms, and white lacquer in the dressing room. The wall coverings of the ancillary facilities were made of white opaxit glass in the format of 30 x 60 cm. Only fragments of the original furnishings have survived. The windows are mostly wooden double-frame windows made of larch wood—they were refurbished and subsequently glazed with thermal insulation double glazing. Simple steel windows were replaced by wood-aluminum windows. The fourth above-ground floor—the roof pavilion—is adapted as a studio. Originally, this room was used only seasonally and was not heated. From the studio, two terraces are accessible, a large one on the southern side of the house and a small one on the northwest side.
Characteristic interior finishes consisted of plastered sanded surfaces decorated with colored coatings. The color scheme of the interior corresponded to the functionalist approach in the spirit of Dutch neoplasticism—the De Stijl movement and the German Bauhaus. Basic colors (red xylolite floor, yellow and blue wall paint) were primarily used on the staircase in combination with light gray, while in the living rooms, light green paint prevailed in accordance with the contemporary view on the psychophysical effects of color. The coloring also reflected the changing intensity of lighting in individual spaces depending on their orientation and the proportion of windows. Sunlit spaces were painted in cool shades, while north-facing areas were done in striking warm colors. This solution recalls, for example, the recently restored Bauhaus masters' houses in Dessau by Walter Gropius from 1925-26.
The English translation is powered by AI tool. Switch to Czech to view the original text source.
0 comments
add comment


