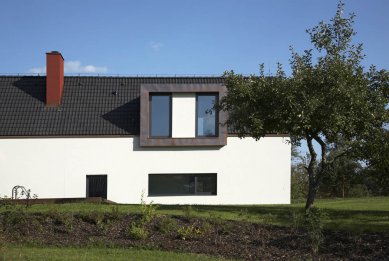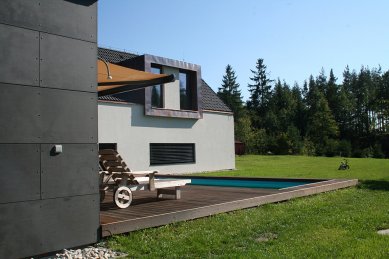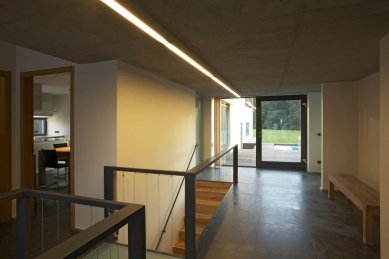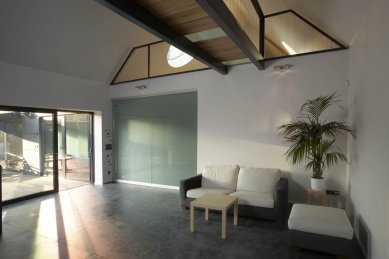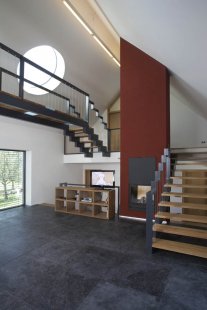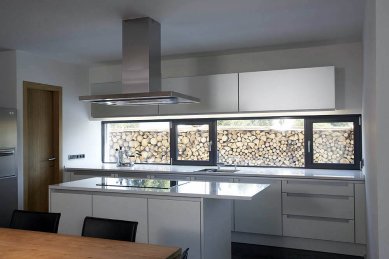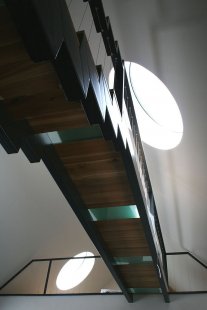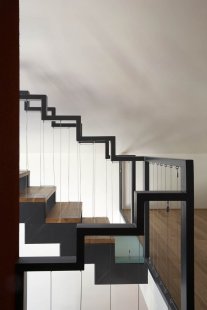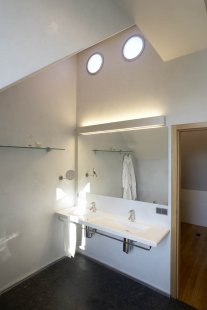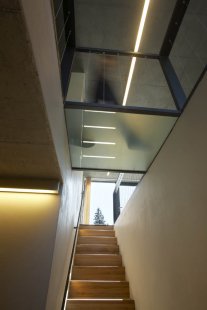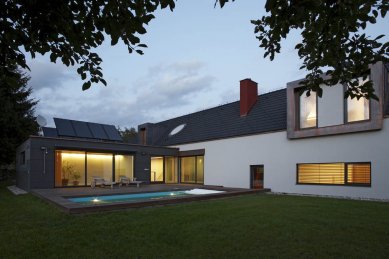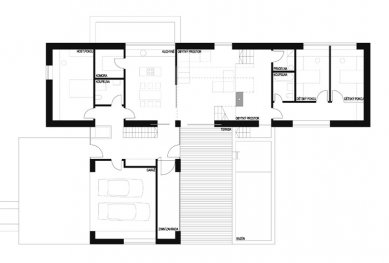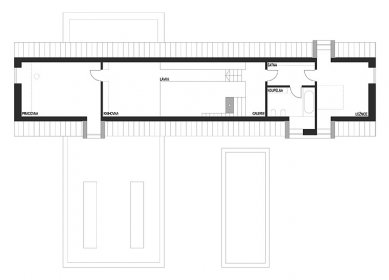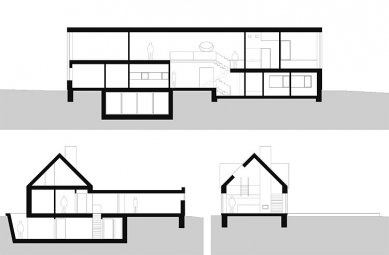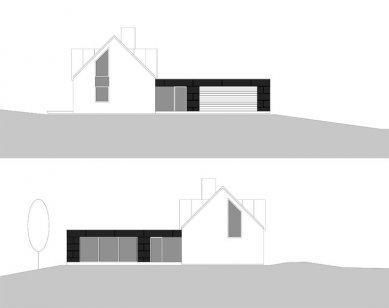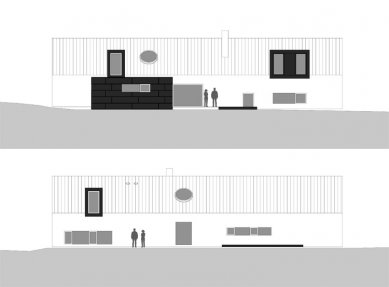
Family house in South Bohemia

 |
The house utilizes alternative energy sources, is energy-efficient - heated by a heat pump, a substantial part of the energy is covered by three thermal boreholes 85 meters deep, and a solar system on the garage roof is used for heating the pool. The outer walls have a thickness of 550 mm, including the inserted thermal insulation layer, and the windows are made of aluminum profiles fitted with heat mirror insulating glass.
The design of the building is based on the topographical situation of the plot, its orientation to the cardinal directions, and the adjacent road communication. By its character and volumetric arrangement, it meets the general regulations for construction and reconstruction in the Třeboňsko Protected Landscape Area.
It is designed as a ground-floor partially basement structure with a sloping roof, supplemented by a low wing for the garage, entrance, and winter garden. The main longitudinal horizontal mass has a cornice 3.100 m above the ground and its shape corresponds to historical village buildings. The brickwork of the prism is plastered with a white coating and is articulated with window openings. The sloping roof with tiled covering has a slope of 45° and is complemented by three vertical dormers and two roof windows. The entrance wing of the garage and winter garden is covered with a flat roof, on which solar panels are installed. Under the intersection of both compositional elements is the basement part of the building. The composition is completed with an outdoor wooden terrace at ground level and a small pool.
The main prism of the building with the sloping roof has varying spatial solutions in cross-section inside its length. The northern part is basement and the attic has a triangular profile, used as a library and study. The middle part of the prism is open up to the attic and forms a generous living space with an inserted walkway connecting both levels of the attic. The southern part of the building with bedrooms and social facilities is set 0.8 m below ground level. The basement is utilized for the placement of heating technologies and as a sauna with a fitness room, which is lit and ventilated by an external "English" courtyard. The entrance wing with the garage and winter garden has a low clear height so that the cornice of the main building can run continuously.
Operationally, the building is optimally divided according to the individual functions of the house. The southern quiet end of the house serves as the parents’ bedroom (attic) and children's rooms (ground floor) with illumination and sunlight from the southeast. The living area of the building connects the ground floor with the attic, kitchen, dining room, living room, gallery, library, outdoor terrace, and winter garden into a single generous intricate space with sunlight from all sides (southeast, roof, southwest). The northern side of the building serves as a guest room with its own social facilities (ground floor) and a study with a terrace on the garage (attic). In the basement, there are private areas for the sauna, fitness, photography darkroom, and technological facilities. The garage for two cars can also be used as a workshop.
Collaboration: Ondřej Kramoliš, Zuzana Pízová
The English translation is powered by AI tool. Switch to Czech to view the original text source.
0 comments
add comment



