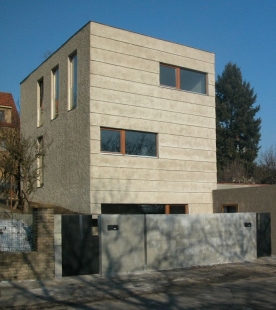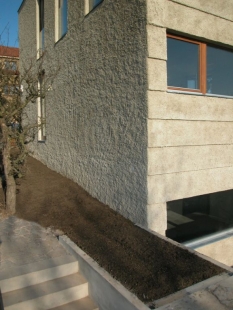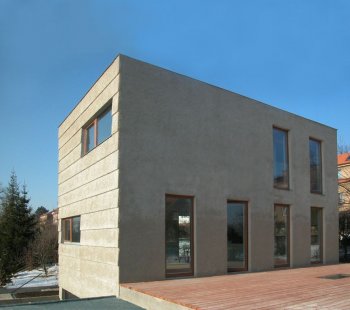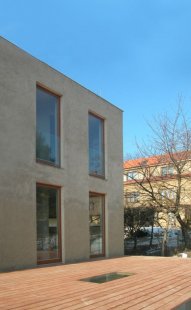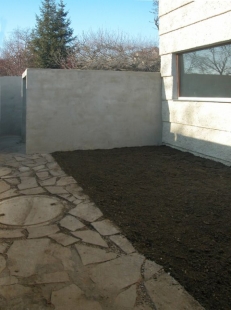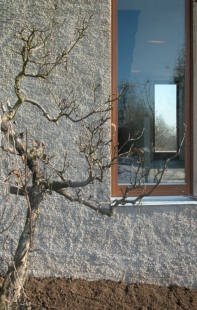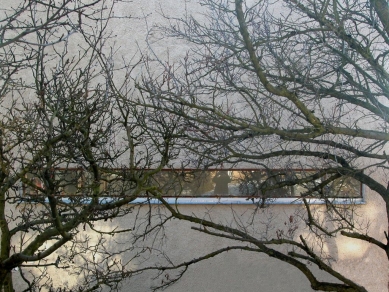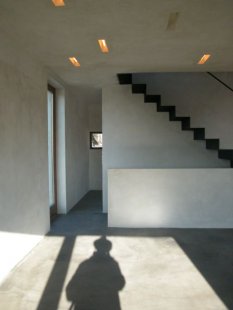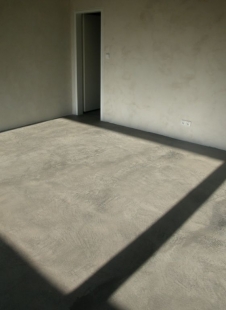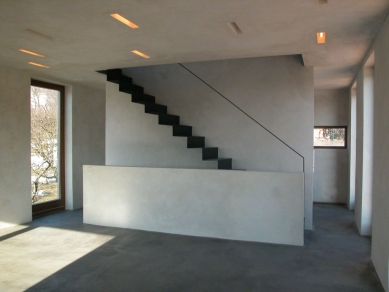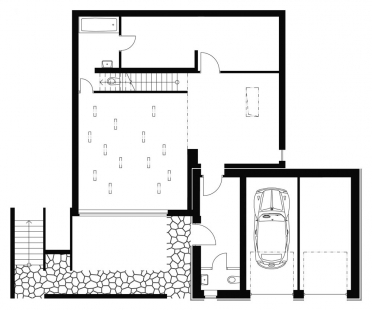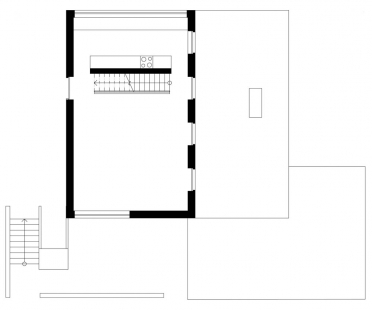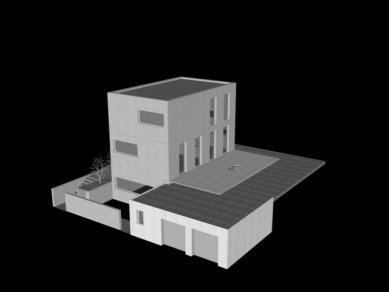
Family House in Jinonice

The house stands in an existing villa development from the 1950s. The small plot with an old double garage was part of the original parcel on which the pre-war family house of the investor's parents stands. The enlightened investor sought ideal, simple, inexpensive yet quality housing that would minimally impact the environment. Given the small plot, it was necessary to design a volumetrically efficient structure that would be spatially generous and also representative in its internal layout. We tried to maintain as much garden area with the original fruit trees as possible. The garden connects with a terrace lying above the underground part of the building. Goals and priorities were set. At the forefront was the variability of living space (not square meters), ecological and economical heating, and a structure that would be simple and affordable while also meeting structural, thermal-accumulation, and insulation requirements. Additionally, we had to decide which elements should be executed in final quality (windows, fittings, sanitary ware, fixtures) and which could temporarily remain in "rough construction" quality (lasured fixed rough concrete, well and cleanly processed "Czech stucco" without surface treatments). These surfaces are expected to be improved later (parquet, mosaics, cladding, stone). The external surfaces were created according to our own technology, using rough cast plaster in the original shade of gray mix with a main share of sorted sharp gravel directly on the reinforced insulation system. The southern street facade, with high sills, is horizontally structured. In contrast, the northern facade is simple, featuring one narrow 5.5 m long fixed glazed window that connects the kitchen workspace with the central garden. The sides of the house are compositionally divided with simple vertical French windows opening into neighboring gardens. The windows allow for cross views and await long delicate textile curtains that will underscore the elegance and dignity of the space. The living room and kitchen are directly connected to a large terrace area. On it, there is a walkable window with clear glass that visually connects it with the study downstairs. The surface of the terrace consists of vacuum-impregnated spruce boards.
The shape simplicity and compactness of the house allowed for minimal cooled surface areas, without unnecessary thermal bridges, the solutions of which are always cost and construction demanding. When designing the thermal-technical and accumulation properties of the structure, maximum levels of these parameters were considered on one hand, while on the other, the current financial possibilities of the investor and the requirement for the building to appear slender.
For heating, a heat pump with an additional bivalent electric source was chosen. The heat source is a ground borehole. A pump with a heating factor of 4-5.2 provides 98% of the heating share (26,500 kWh/year); the direct electric heating source serves for supplementary heating during winter peaks. The "ground-water" variant has greater efficiency compared to the "air-water" ventilation system and is also quieter. The building is heated by a floor system supplemented by radiators. The return on investment compared to gas heating is calculated at 6-7 years.
The house allows for the upgrade of heating technology. Ventilation of the building is conducted through the central staircase wall along with the installation conduits. The structure can be supplemented in the future with a heat recovery source from exhaust air and a solar panel system on the roof of the building. If it turns out that the building needs to be cooled, the pump system can be adjusted for that purpose.
The shape simplicity and compactness of the house allowed for minimal cooled surface areas, without unnecessary thermal bridges, the solutions of which are always cost and construction demanding. When designing the thermal-technical and accumulation properties of the structure, maximum levels of these parameters were considered on one hand, while on the other, the current financial possibilities of the investor and the requirement for the building to appear slender.
For heating, a heat pump with an additional bivalent electric source was chosen. The heat source is a ground borehole. A pump with a heating factor of 4-5.2 provides 98% of the heating share (26,500 kWh/year); the direct electric heating source serves for supplementary heating during winter peaks. The "ground-water" variant has greater efficiency compared to the "air-water" ventilation system and is also quieter. The building is heated by a floor system supplemented by radiators. The return on investment compared to gas heating is calculated at 6-7 years.
The house allows for the upgrade of heating technology. Ventilation of the building is conducted through the central staircase wall along with the installation conduits. The structure can be supplemented in the future with a heat recovery source from exhaust air and a solar panel system on the roof of the building. If it turns out that the building needs to be cooled, the pump system can be adjusted for that purpose.
The English translation is powered by AI tool. Switch to Czech to view the original text source.
5 comments
add comment
Subject
Author
Date
gratulace
Daniel John
16.10.06 11:34
rozhodně nezávidím
Ricardoo
17.10.06 09:57
zajímavé
Drak Drak
24.10.06 04:43
At uz jakkoliv...
Martin Stára
20.01.07 01:00
spotřeba
MCA
07.03.07 07:20
show all comments



