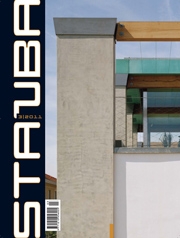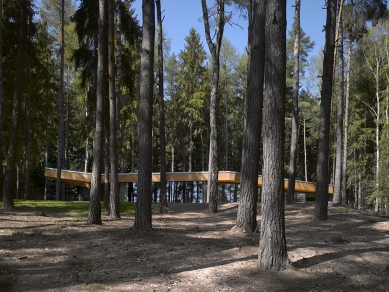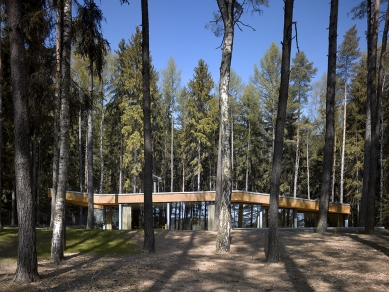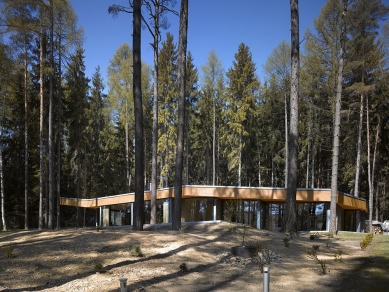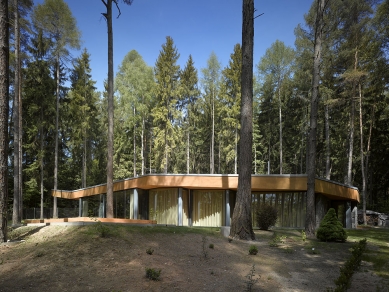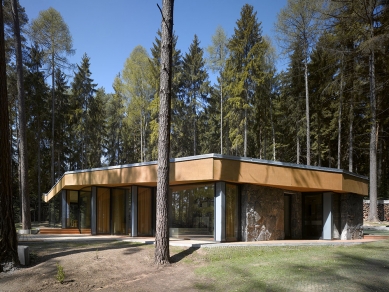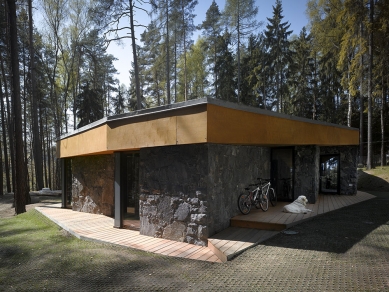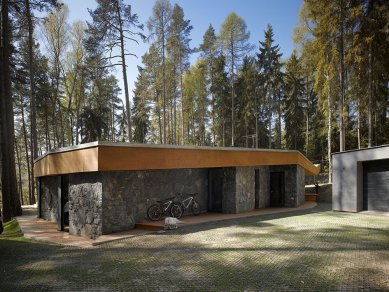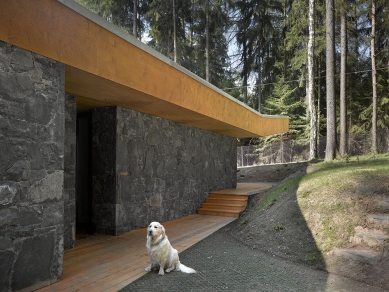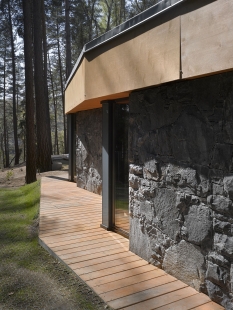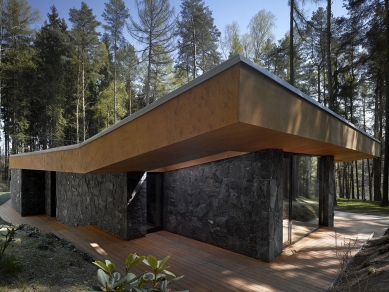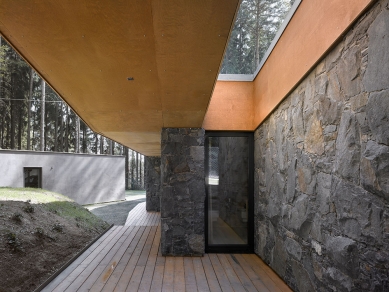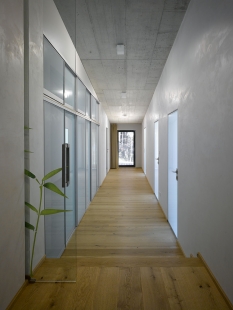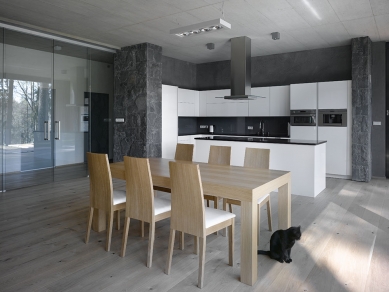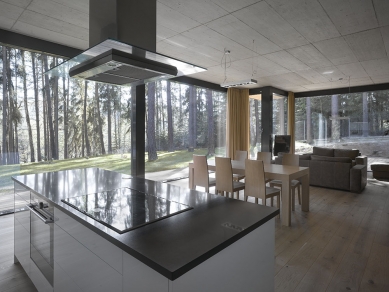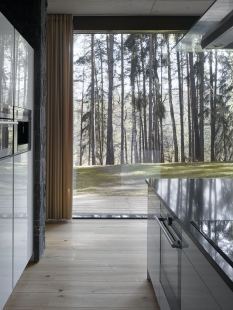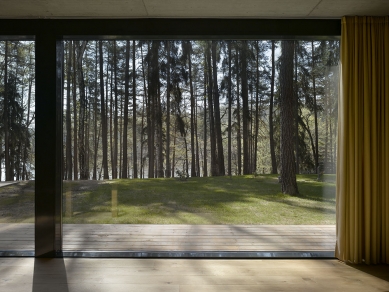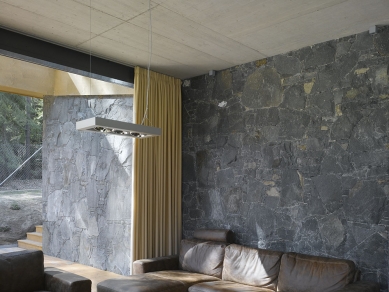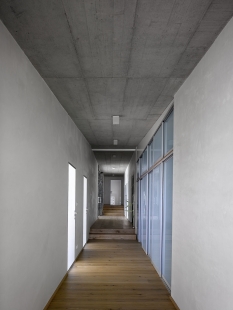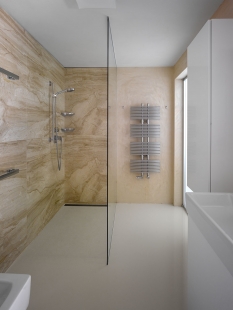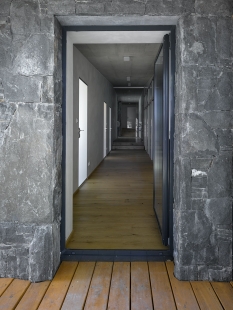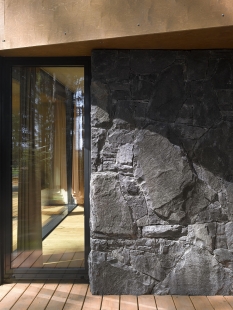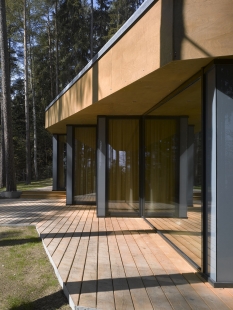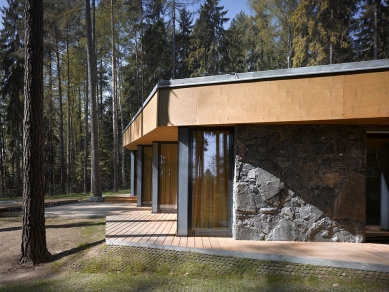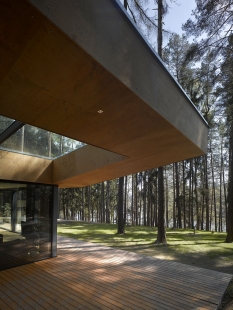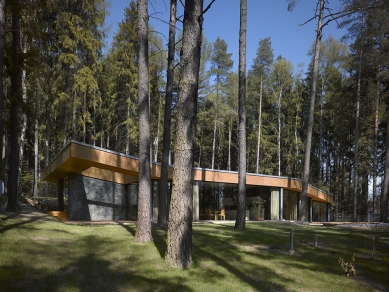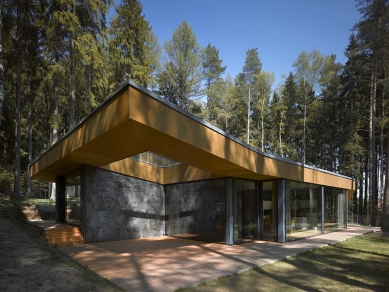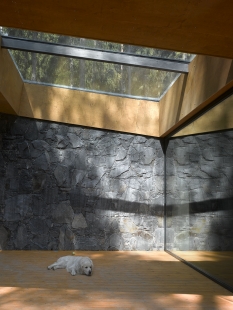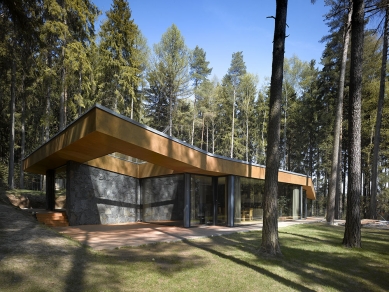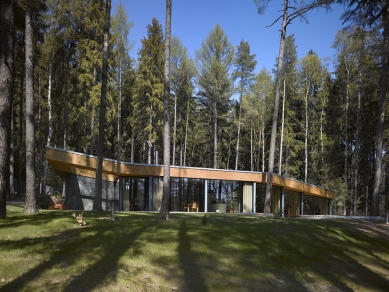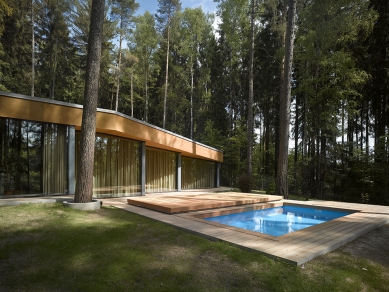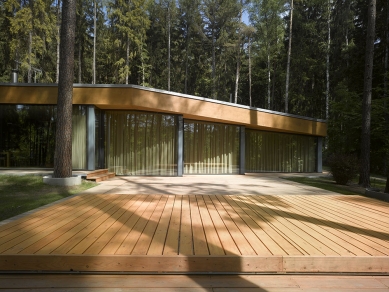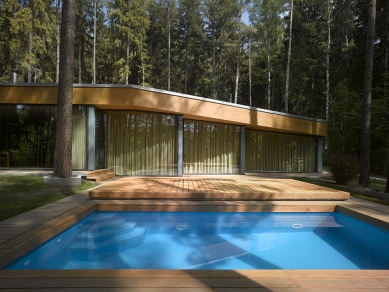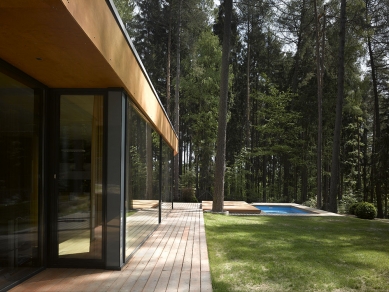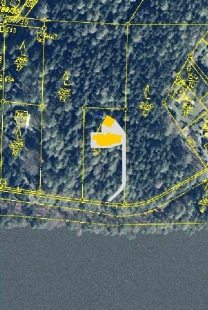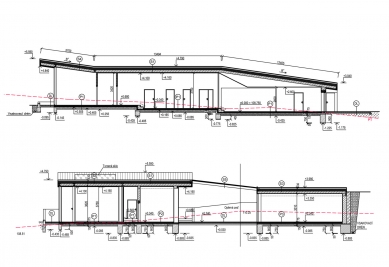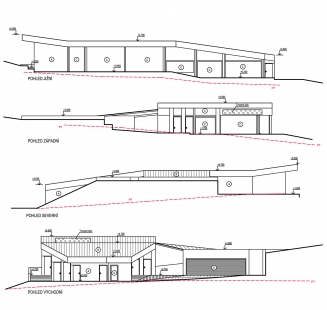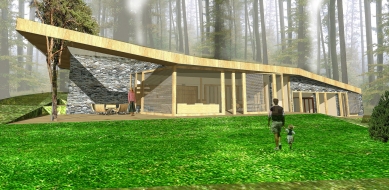
Family house in Jevany

The brick one-story house balances the vertical lines of the trees with its horizontal lines. The building is located on a forested plot opposite a pond in Jevany, where the water's surface creates a constantly changing image. The house is glazed on the southern side facing the pond, while its rear side is enclosed, with windows facing east and west. The facade is made of natural stone, and the roof and ceilings are of exposed concrete. The house has a three-car garage at the back. Heating is provided by a heat pump, with underfloor heating inside; the bathrooms have poured white floors, and the walls are clad in marble. In the end, the house was designed as low-energy. The floor plan is divided into three height levels, with the terrain gently sloping in both the transverse and longitudinal directions of the plot. The rear section consists of utility technical rooms, while the front section is composed of living spaces, all oriented to the south, but always additionally having eastern or western lighting. The house is transversely divided into an adult zone, a children's zone, and a shared living area. Stone is also used in the living room, where it forms a wall together with the fireplace and kitchen.
The English translation is powered by AI tool. Switch to Czech to view the original text source.
19 comments
add comment
Subject
Author
Date
Les
Ivo Vermousek
30.06.11 07:50
Dům
A
30.06.11 08:11
slušná sklópka na zhnědku
YaM
30.06.11 08:31
re ivo
rk
30.06.11 09:29
Zhmotněný sen
Adam Dvořáček
30.06.11 09:27
show all comments



