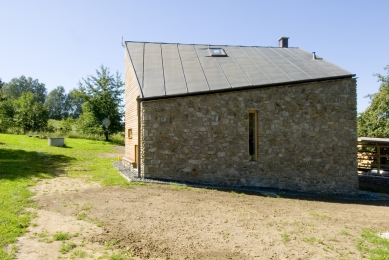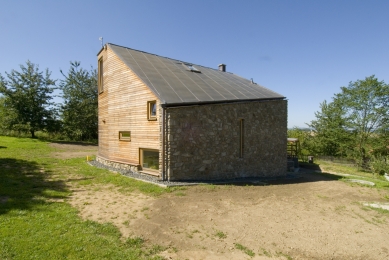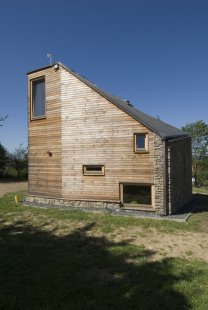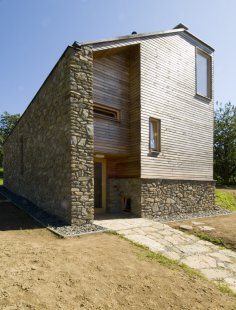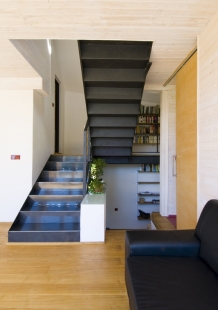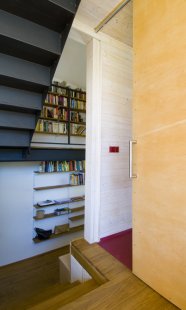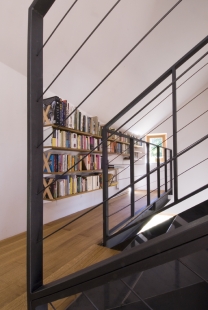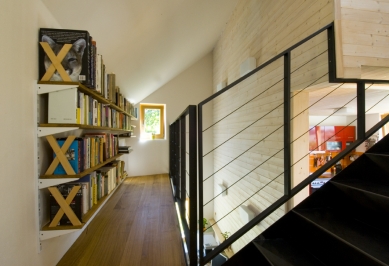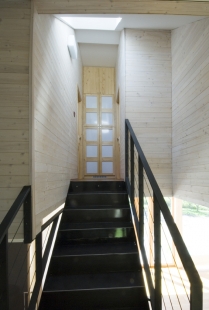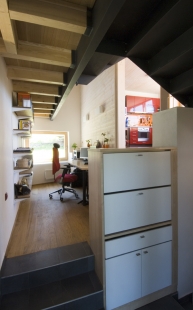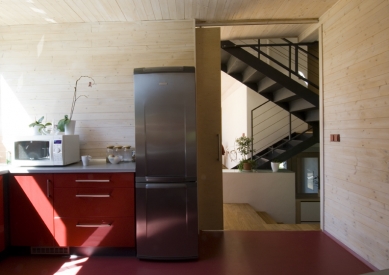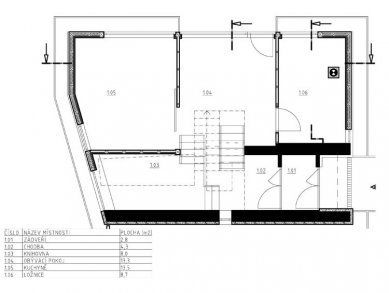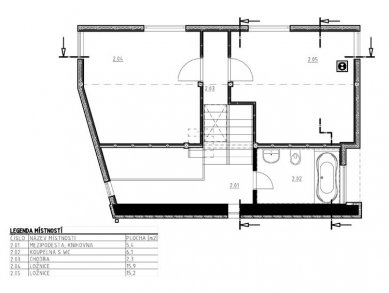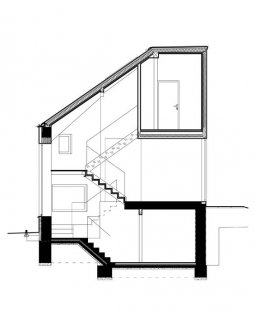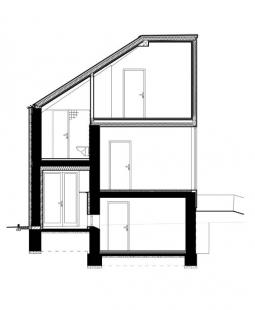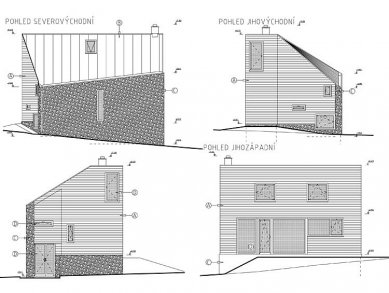
Family House in Hoštičky

The new family house in Hoštičky was designed as a simple prism, sloped at the southeast facade with a collapsed plane of the flat roof. The trimming of the prism reflects the layout of the internal space in the house. The main entrance is from the northwest side, via a newly designed driveway with a parking space on the property.
The house has two above-ground floors, a mezzanine, and is partially basement. The entrance is slightly recessed from the plane of the facade, which serves as a windbreak. You enter through a vestibule further into a hallway, from which a single-flight staircase leads to the basement and a three-flight staircase leads to the elevated level on the first floor. This space houses a study with a library. Although the space of the study and library is small, its opening over two stories is the main spatial motif of the house. A single-flight staircase from the library leads to the living room, from where the kitchen and bedroom are accessible. From the living room, a double-flight staircase continues to the second floor. The landing of this staircase widens along the northeast masonry wall and serves as a library. It also provides access to the bathroom with a toilet. Two bedrooms are situated on the second floor.
The arrangement of height levels in the house is based on the natural slope of the terrain. The goal of this layout was to minimize the built-up space and thus the costs of construction.
The basement and the lowered part of the first floor are made of brick masonry, with reinforced concrete ceilings. The northeast wall is built up to the roof level. The masonry structures were subsequently covered with natural stone cladding. The remaining part of the house is constructed as a wooden frame structure, clad with boards. The shed roof has a metal covering.
The house has two above-ground floors, a mezzanine, and is partially basement. The entrance is slightly recessed from the plane of the facade, which serves as a windbreak. You enter through a vestibule further into a hallway, from which a single-flight staircase leads to the basement and a three-flight staircase leads to the elevated level on the first floor. This space houses a study with a library. Although the space of the study and library is small, its opening over two stories is the main spatial motif of the house. A single-flight staircase from the library leads to the living room, from where the kitchen and bedroom are accessible. From the living room, a double-flight staircase continues to the second floor. The landing of this staircase widens along the northeast masonry wall and serves as a library. It also provides access to the bathroom with a toilet. Two bedrooms are situated on the second floor.
The arrangement of height levels in the house is based on the natural slope of the terrain. The goal of this layout was to minimize the built-up space and thus the costs of construction.
The basement and the lowered part of the first floor are made of brick masonry, with reinforced concrete ceilings. The northeast wall is built up to the roof level. The masonry structures were subsequently covered with natural stone cladding. The remaining part of the house is constructed as a wooden frame structure, clad with boards. The shed roof has a metal covering.
The English translation is powered by AI tool. Switch to Czech to view the original text source.
10 comments
add comment
Subject
Author
Date
|||||| |||//||//|||\\||//||\\\//////\\|| ||||
kuzemenský
09.03.10 01:49
!!!
Milan
09.03.10 03:13
neformální
Vích
09.03.10 06:19
Vyborne !
A.J.K.
10.03.10 07:43
Výborné!
popel
11.03.10 11:38
show all comments


