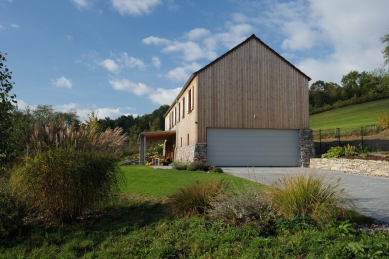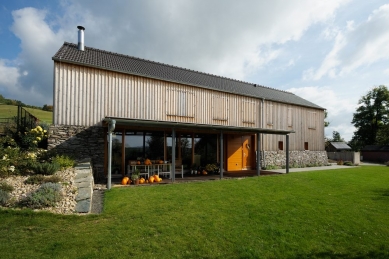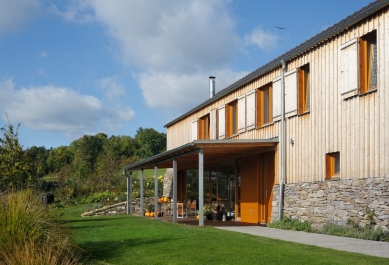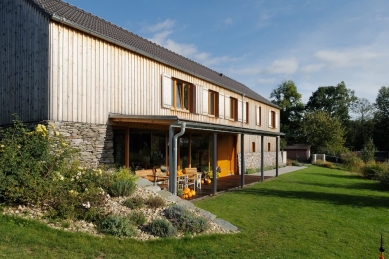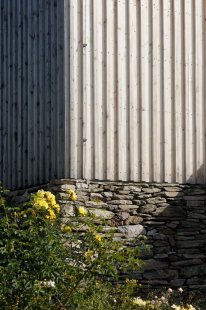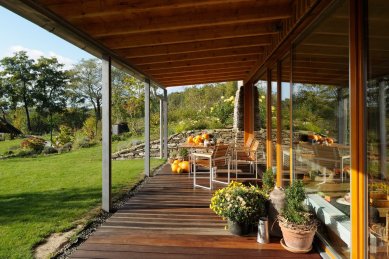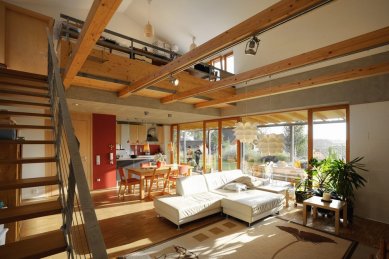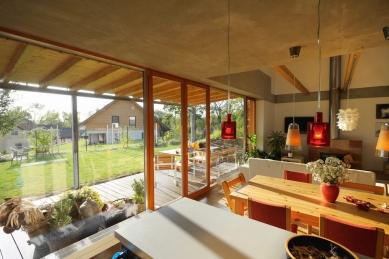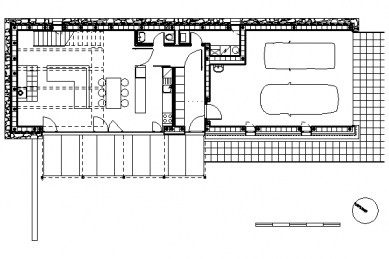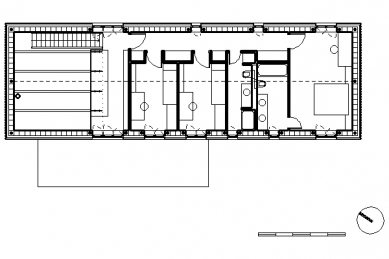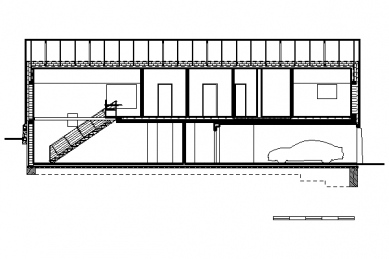
Family House in Horní Lánov

Construction in the Protected Landscape Area of KRKONOŠE, elevation 486 m above sea level, load-bearing exterior walls made of TESUZ blocks (dry masonry) without internal plaster, reinforced concrete ceiling of the ground floor, gable roof with a structure of nailed trusses, ventilated thermal insulation facade with a spruce lamella cladding without surface treatment, plinth with an outer wall made of dry-laid rubble stone, wooden EURO windows, window shading with shutters, covered outdoor terrace in front of the living space.
The English translation is powered by AI tool. Switch to Czech to view the original text source.
8 comments
add comment
Subject
Author
Date
...Za největší přínos...
šakal
11.01.11 12:17
Kdyby byly schody v síni...
gallina-scripsit
11.01.11 03:11
...Já bych nebyl tak skeptickej...
šakal
11.01.11 04:32
To není skepse,
gallina-scripsit
12.01.11 12:05
síň/hala
Vích
12.01.11 11:05
show all comments


