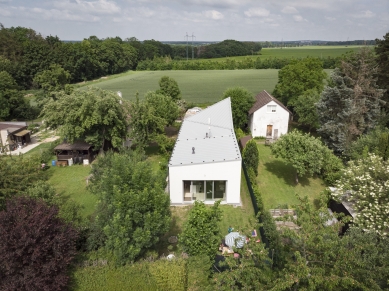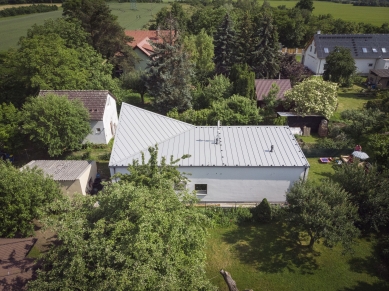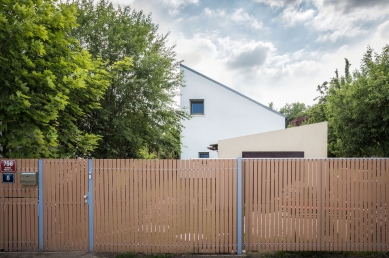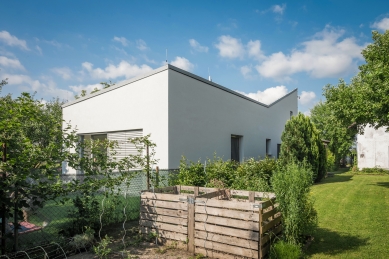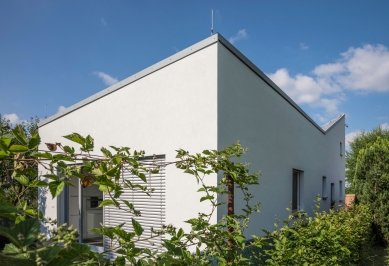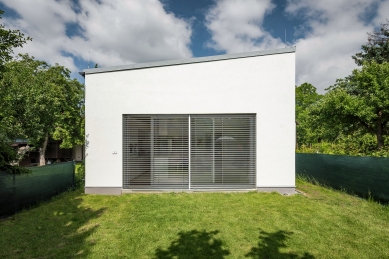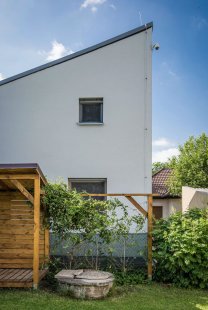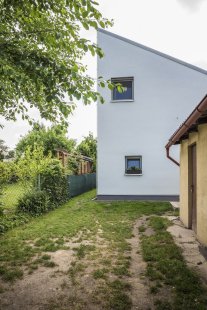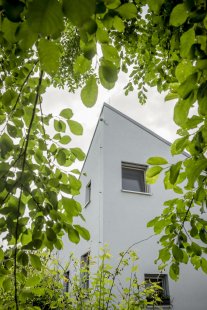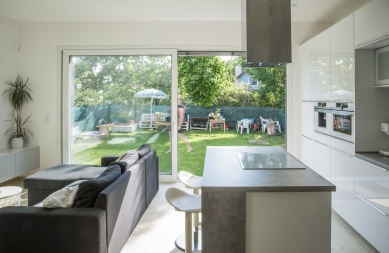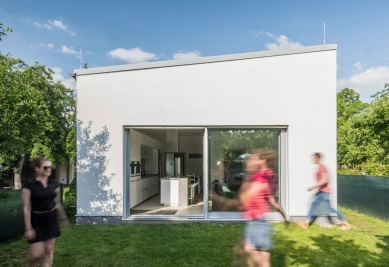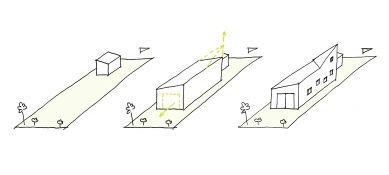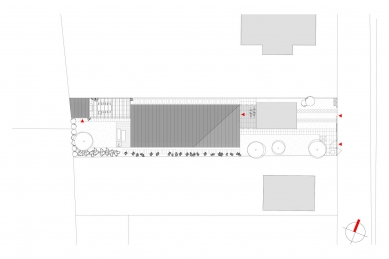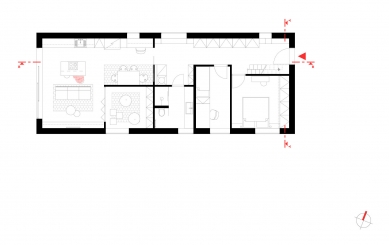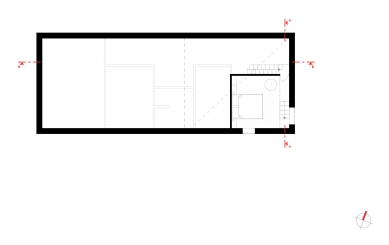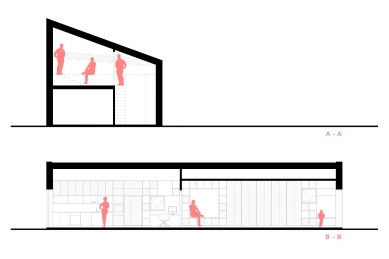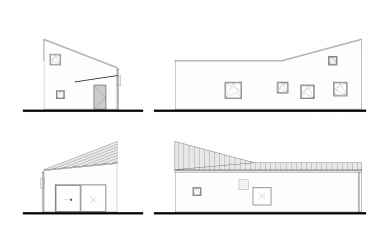
Family House in Dubči
Small but clever

A narrow and long plot in a former gardening colony offered few options for use. The resulting shape thus arises from the limits of the land and the client's brief—a desire for a single-story house connected to the ground and garden. In the front part of the plot, he also wished to keep the existing garage separately, which will be renovated in the future.
The new building fills almost the entire remaining area of the plot, leaving only a small "backyard" at the back, which still provides the family with a desired outdoor space of pleasant proportions. It is connected to the living area by a wide sliding window portal, which enhances the connection between the interior and exterior and represents one of the few costly elements in an otherwise economically designed building.
The simple shape of the longitudinal bungalow with a shed roof is enlivened by one raised corner, which lifts up at the front of the house as a greeting to the visitor, thus creating a counterweight to the slope of the existing garage. From the entrance, the house takes on a more generous character, and at the same time, this created space hides an additional room—a study for the owner, or a space for guests to sleep.
From the interior perspective, we faced the challenge of how to approach the connecting corridor that runs along the bedrooms and bathroom, as most of the house is designed as a two-wing structure. We found a solution in its variable width, which creates different nooks and thus disrupts the impression of a long monotonous corridor.
The new building fills almost the entire remaining area of the plot, leaving only a small "backyard" at the back, which still provides the family with a desired outdoor space of pleasant proportions. It is connected to the living area by a wide sliding window portal, which enhances the connection between the interior and exterior and represents one of the few costly elements in an otherwise economically designed building.
The simple shape of the longitudinal bungalow with a shed roof is enlivened by one raised corner, which lifts up at the front of the house as a greeting to the visitor, thus creating a counterweight to the slope of the existing garage. From the entrance, the house takes on a more generous character, and at the same time, this created space hides an additional room—a study for the owner, or a space for guests to sleep.
From the interior perspective, we faced the challenge of how to approach the connecting corridor that runs along the bedrooms and bathroom, as most of the house is designed as a two-wing structure. We found a solution in its variable width, which creates different nooks and thus disrupts the impression of a long monotonous corridor.
The English translation is powered by AI tool. Switch to Czech to view the original text source.
1 comment
add comment
Subject
Author
Date
Tedy,...
šakal
13.07.19 01:00
show all comments


