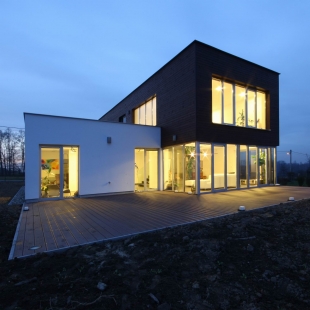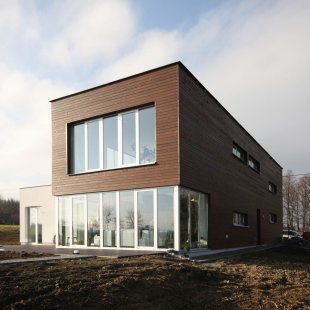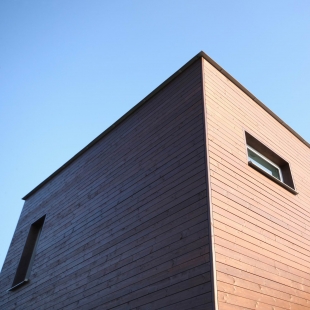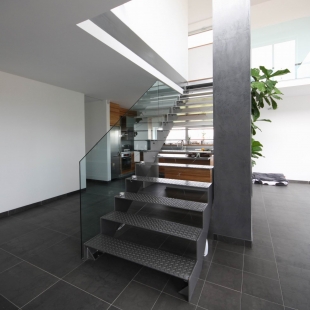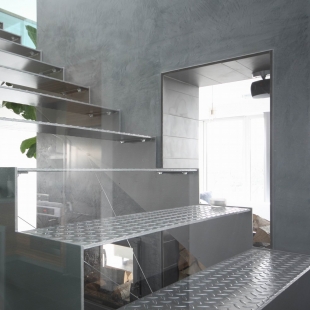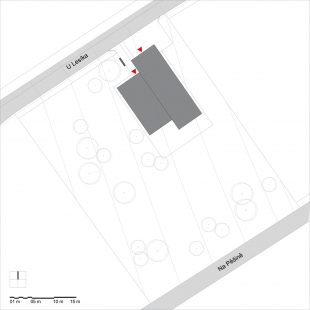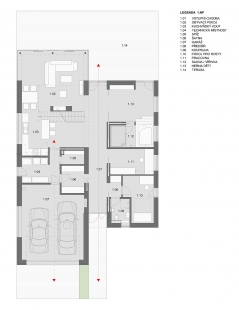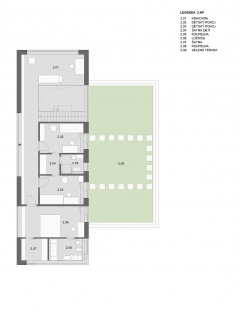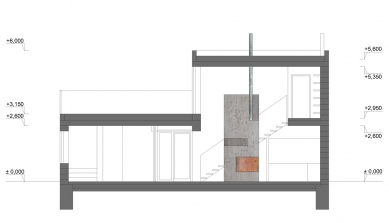
Family house in Dolní Datyně

The family house is situated in the village of Dolní Datyně on the street U Lesíka in a quiet residential area of family homes. The house is oriented with its entrance and main driveway towards the northwestern road, while the individual living rooms of the house open towards the garden.
The architectural solution is based on the composition of two simple cubic masses, differentiated both in height and materials, which arise from the functional division of the house. The central communication line running through the ground floor connects the main entrance to the house and the outdoor terrace, from which individual spaces branch out and develop. These include both communal areas, such as the living room, dining room with kitchenette, children's playroom, and whirlpool with sauna, as well as private spaces, like the guest room with bathroom, study, and wardrobe, along with additional utility spaces like the garage, technical room, and pantry. The center of the house is the living room with the dining area and kitchen. This space is dominated by a fireplace and a light steel staircase leading to an open gallery with views of the surrounding landscape.
On the upper floor, there are the children's bedrooms connected by a section with their own wardrobe and bathroom, as well as the parents' bedroom, also equipped with its own sanitary facilities. All bedrooms have access to a green terrace.
Wood was used for the cladding of the higher mass, while the lower part is finished with plaster.
The architectural solution is based on the composition of two simple cubic masses, differentiated both in height and materials, which arise from the functional division of the house. The central communication line running through the ground floor connects the main entrance to the house and the outdoor terrace, from which individual spaces branch out and develop. These include both communal areas, such as the living room, dining room with kitchenette, children's playroom, and whirlpool with sauna, as well as private spaces, like the guest room with bathroom, study, and wardrobe, along with additional utility spaces like the garage, technical room, and pantry. The center of the house is the living room with the dining area and kitchen. This space is dominated by a fireplace and a light steel staircase leading to an open gallery with views of the surrounding landscape.
On the upper floor, there are the children's bedrooms connected by a section with their own wardrobe and bathroom, as well as the parents' bedroom, also equipped with its own sanitary facilities. All bedrooms have access to a green terrace.
Wood was used for the cladding of the higher mass, while the lower part is finished with plaster.
The English translation is powered by AI tool. Switch to Czech to view the original text source.
1 comment
add comment
Subject
Author
Date
Název Dolní Datyně
04.03.10 03:24
show all comments


