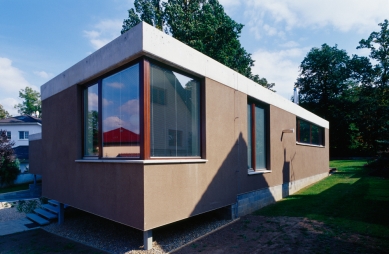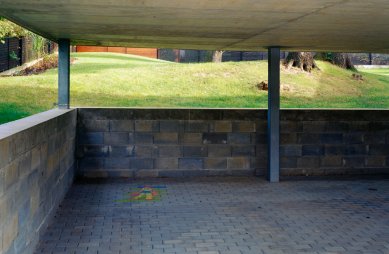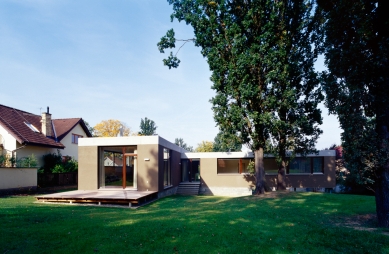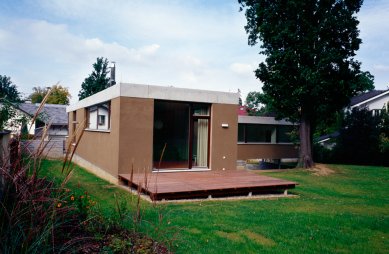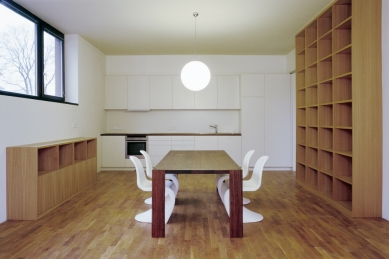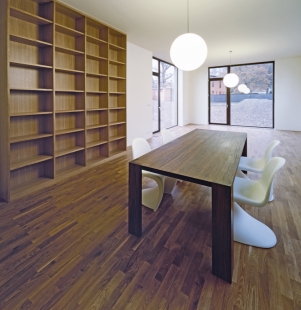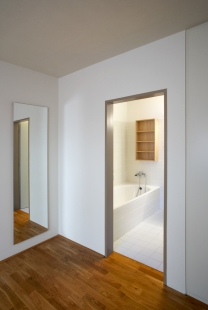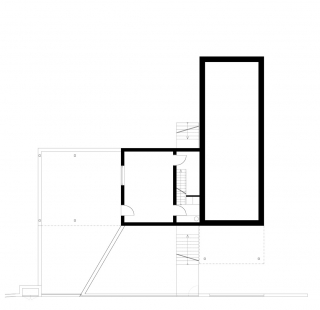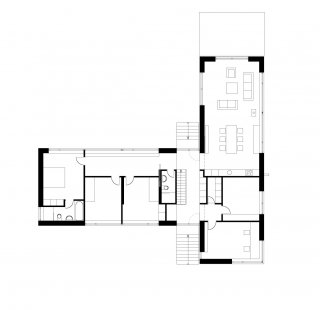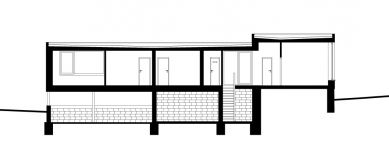
Family house in Dobřichovice

 |
The plot is dominated by three tall oaks with narrow crowns, located roughly in the middle of the property. The house is positioned on the plot so as to complement the trees as much as possible and to connect with them through views and sightlines. The floor plan of the house is in the shape of the letter T, which "hovers" above the land and does not disrupt the natural terrain modeling.
The house is two stories with a partially sunken basement.
The entrance with a view of the garden divides the house into two main masses. In the larger communal area, there is the main living space with a dining room and kitchen, as well as a terrace oriented toward the garden. In the front part near the entrance, there is a guest room, an office, and a storage room. In the second wing, there are two children's rooms and a bedroom with a bathroom. In the basement, there is a boiler room, a laundry room, and storage facilities. Adjacent to the house are two parking spaces under the cantilevered part of the house.
 |
The vertical load-bearing structures are masonry. The basement and the associated walls are made of exposed concrete blocks. The cantilevered parts of the house are supported by galvanized steel columns. The ceilings are monolithic reinforced concrete.
The windows and entrance doors are wooden. The floors are made of oak oil-treated parquet, and the entrance hall and basement have cemented concrete.
The built-in furniture is lacquered in the color of the interior plaster.
The facade of the house is made of brown brizolit. The attic remains in exposed concrete, uncoated.
Markéta Cajthamlová
The English translation is powered by AI tool. Switch to Czech to view the original text source.
5 comments
add comment
Subject
Author
Date
no
rk
02.12.09 01:56
neschází něco
Hukl
02.12.09 10:04
nepochopím
vladislav kralicek
03.12.09 12:04
okna
03.12.09 02:15
Malo mista
mik
05.10.11 11:31
show all comments




