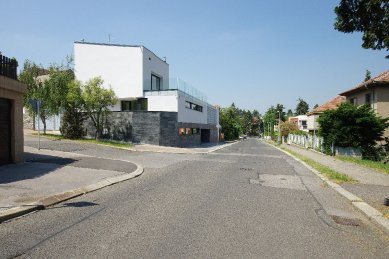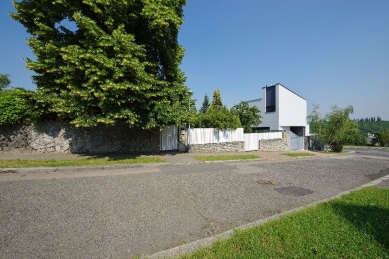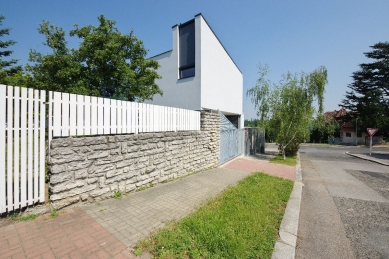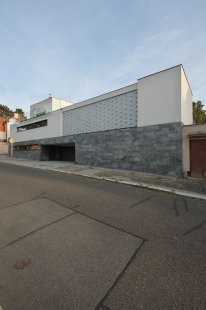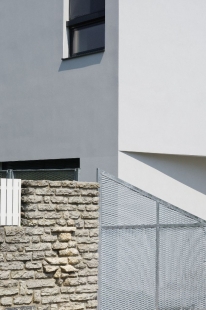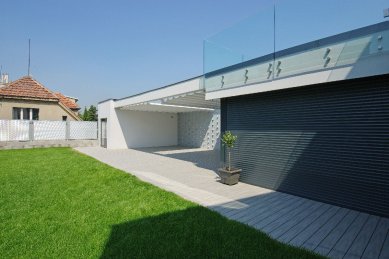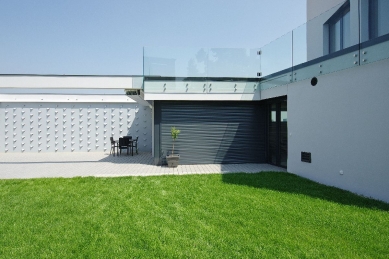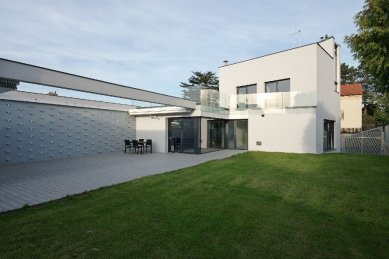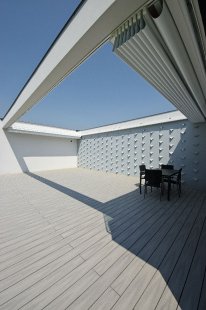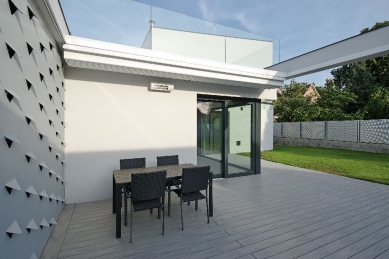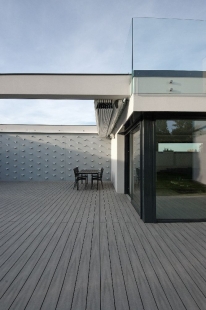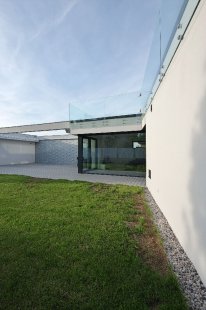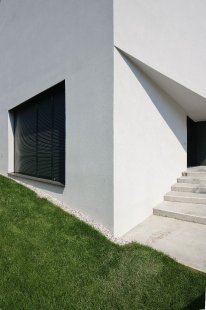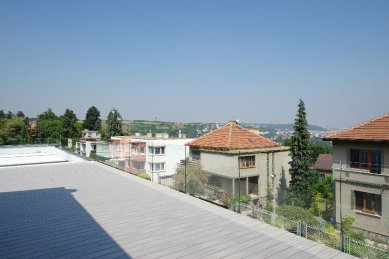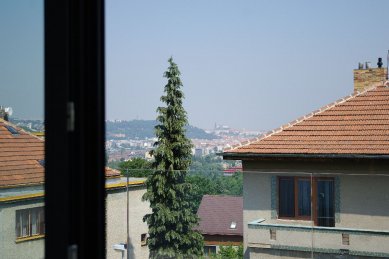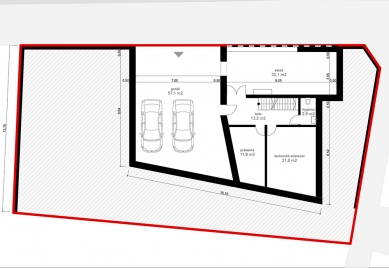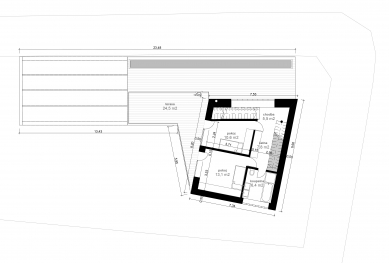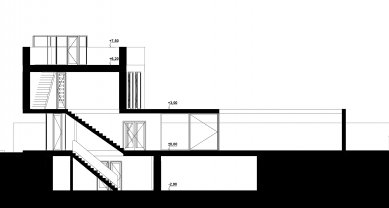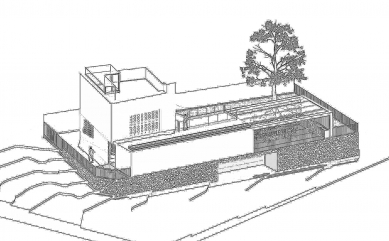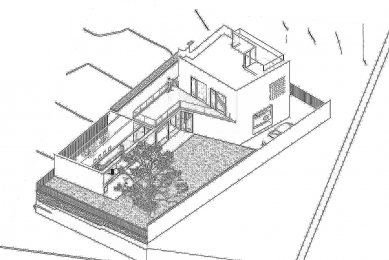
Family House in Braník

Urban context: standalone luxurious villas of Braník, villa quarter, steep slope, views of the Castle and Vyšehrad. The house consists of three parts - the southern garden, a prism-like living space with a kitchen, terrace + open atrium, and a tower that contains a private bedroom area. We position and shape the house to open towards the southern garden, turn its back to the road, and connect the interior with the exterior through three terraces. On the ground floor, the living space first opens to the garden, on the bedroom floor there is access to the roof of the living space, and the third - highest level - features the viewing terrace of the tower. From there, the entire Prague can be seen. The living area, which is placed directly on the northern border of the plot, acts as a wall, separating the sunny back garden from the main thoroughfare. The eastern bedroom tower forms a solid and high corner of the streets and completes it according to our mentioned urban context. This arrangement of spaces and functions also causes the object to be a different house from every perspective.
The English translation is powered by AI tool. Switch to Czech to view the original text source.
0 comments
add comment


