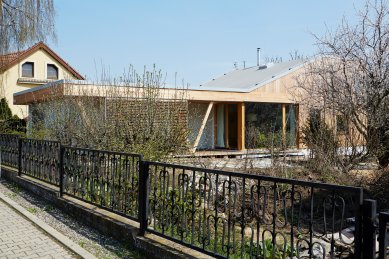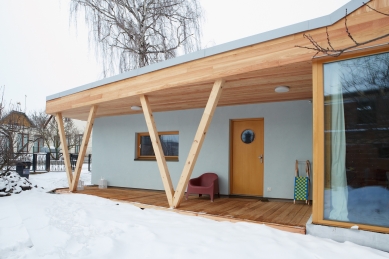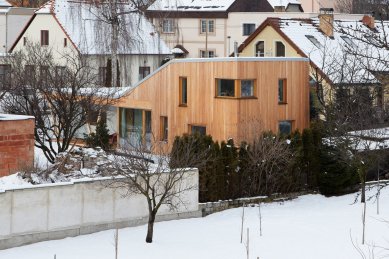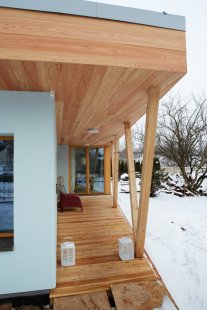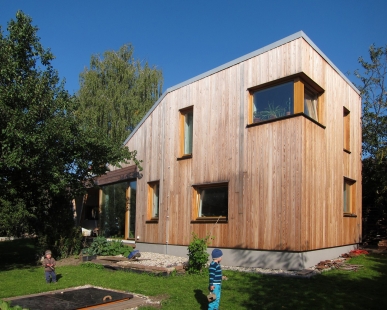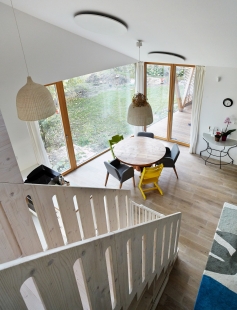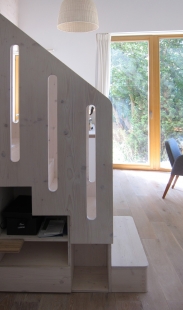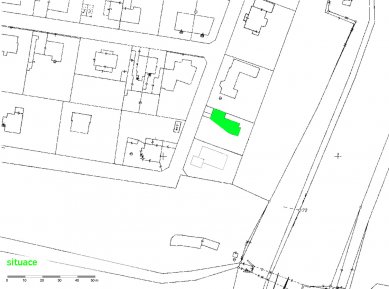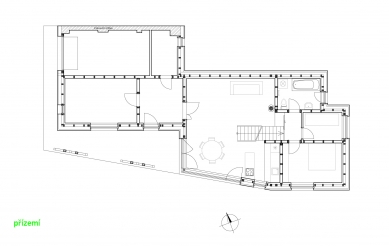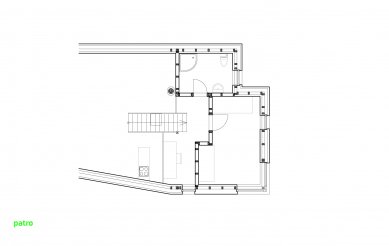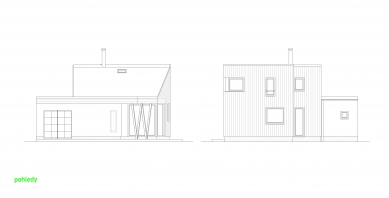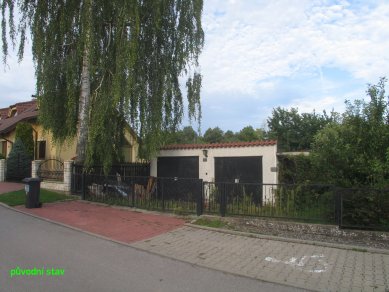
Family house near Prague

The newly built family house in Kbely near Prague is a freestanding structure adjacent to the existing garage. The shape of the house reflects the investor's wish to preserve the garage and the mature cherry tree in the northeastern corner of the plot, as well as the processed sunlight study due to the planned construction of a neighboring building, which influenced the placement of windows. The house is two stories high only in the eastern part; the living area is under a raised shed roof. The main structure of the house consists of a wooden frame construction (two by four system) with wooden ceilings and a roof. The ventilated facade is made of larch boards on a grid.
The entrance to the house is from an outdoor wooden terrace, which also creates a covered porch. The central part consists of an uninterrupted living room with access to the garden through a large window that can be covered with a sliding shutter. A straight staircase, which also serves as storage space, divides the room into two parts; the dining area with a kitchen alcove is located towards the garden, while the living space is located towards the northern wall. On the landing in the upstairs, there is an office, a children's room, and a small bathroom; on the ground floor beneath the inserted level, there is a small bedroom, a room, and a bathroom. The house is heated with radiant panels and a wood-burning stove.
The aim of the design was to place the house into the garden in such a way that the garden becomes an extended living space and the western sun finds its way into the living room, making the house pleasant and kind to its surroundings and respecting the nature of its inhabitants.
The entrance to the house is from an outdoor wooden terrace, which also creates a covered porch. The central part consists of an uninterrupted living room with access to the garden through a large window that can be covered with a sliding shutter. A straight staircase, which also serves as storage space, divides the room into two parts; the dining area with a kitchen alcove is located towards the garden, while the living space is located towards the northern wall. On the landing in the upstairs, there is an office, a children's room, and a small bathroom; on the ground floor beneath the inserted level, there is a small bedroom, a room, and a bathroom. The house is heated with radiant panels and a wood-burning stove.
The aim of the design was to place the house into the garden in such a way that the garden becomes an extended living space and the western sun finds its way into the living room, making the house pleasant and kind to its surroundings and respecting the nature of its inhabitants.
The English translation is powered by AI tool. Switch to Czech to view the original text source.
3 comments
add comment
Subject
Author
Date
gratulujem
áčko
16.11.13 10:00
Pro a proti
Markéta Š.
21.11.13 06:49
nadhera
granko
06.01.14 06:30
show all comments


