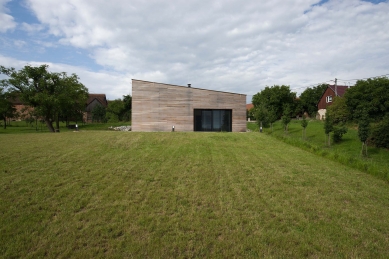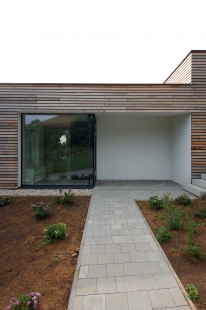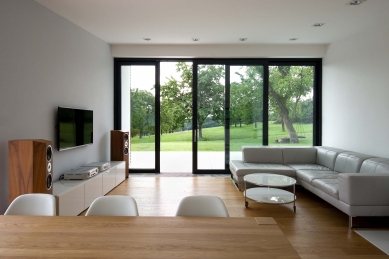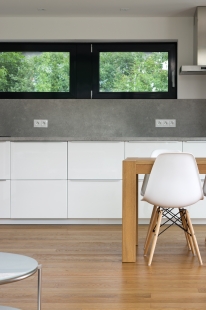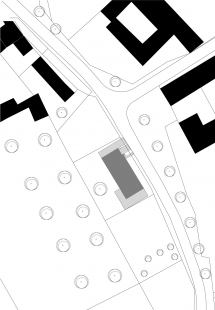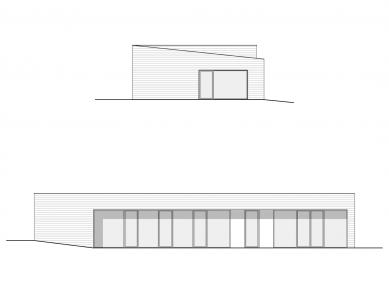
Family house near Brno

The building plot is located in a small village near Brno, in close proximity to an orchard and two ponds. The village has the characteristics of a typical courtyard village in terms of the arrangement of buildings, and in this sense, we aimed to compose the mass of the house and shape the surrounding spaces. The residential part of the house is topped with a single-pitched roof, while the garage and garden shed have a flat roof, and both reach the same height of the parapet when viewed from the garden.
The object is characterized by a simple, clear shape. It is naturally set into the surrounding terrain, and its internal space is seamlessly connected to the garden and orchard. The envelope of the house is clad in cedar slats, and all surfaces that "enter" it are finished in white silicone-silicate plaster.The living rooms are situated on one level. Due to the slope of the terrain, the garage and garden storage are positioned 0.5 m higher. Along the northwestern street facade are located the entrance, technical room, restroom, pantry, and kitchen. The living rooms open to the garden to the southeast and east towards the two ponds. From the entrance through the hallway and dining room, the house offers a view of the nearby pond. The interior is dominated by white color, glossy white surfaces, oiled oak wood, and glass.
The English translation is powered by AI tool. Switch to Czech to view the original text source.
5 comments
add comment
Subject
Author
Date
interier
Dan Klíma
28.04.17 09:26
interier
dfs
30.04.17 01:25
Fasáda ze dřeva
Tomáš V
17.05.17 03:52
re
filip medek
18.05.17 01:16
Re: fasáda ze dřeva
architekt
23.05.17 01:18
show all comments


