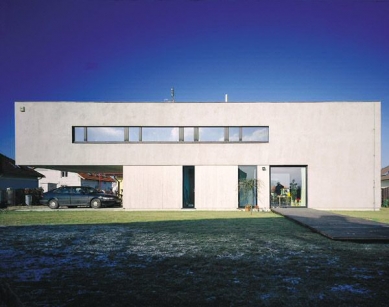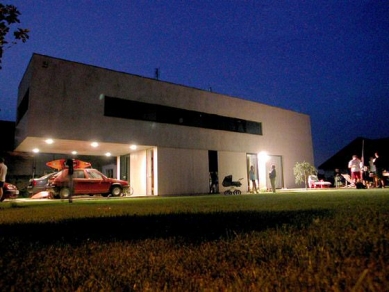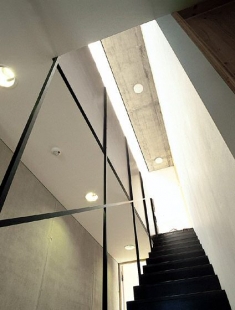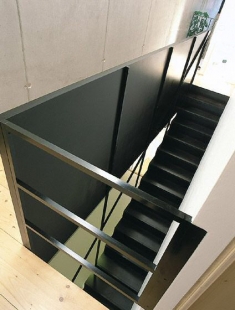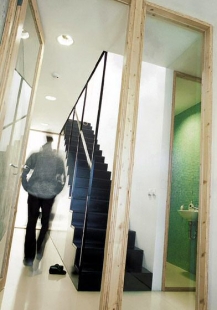
Family House Štajner

.jpg) |
The English translation is powered by AI tool. Switch to Czech to view the original text source.
95 comments
add comment
Subject
Author
Date
Maximálně minimální
mslanina
22.10.05 09:33
Česká špička
Jan Kratochvíl
23.10.05 08:52
..reakce na mslaninu..
Blue_Monday
05.12.05 03:16
Obrana
Jan Kratochvíl
05.12.05 01:44
otazníky
Blue_Monday
05.12.05 08:22
show all comments


