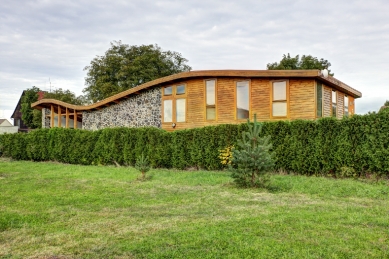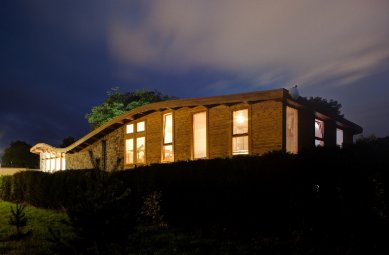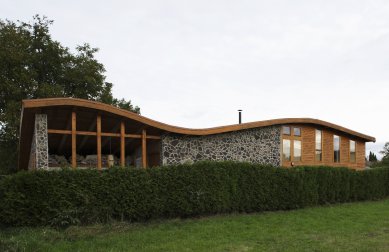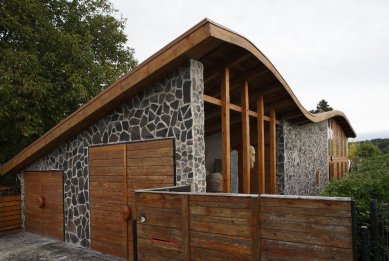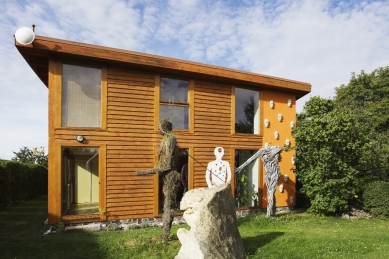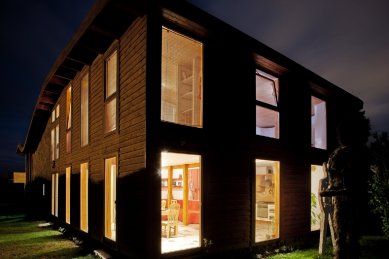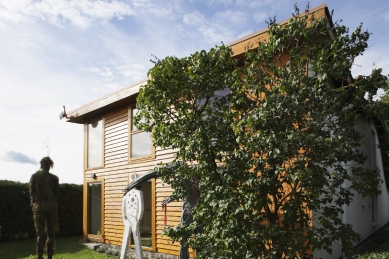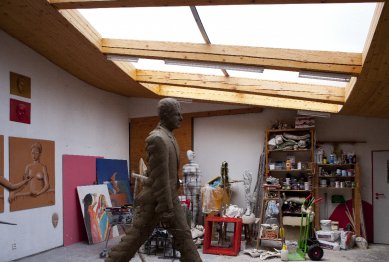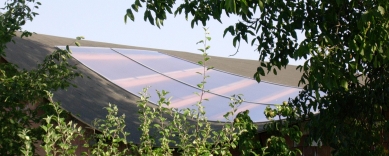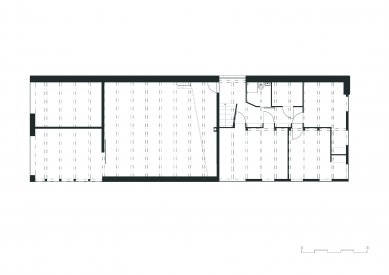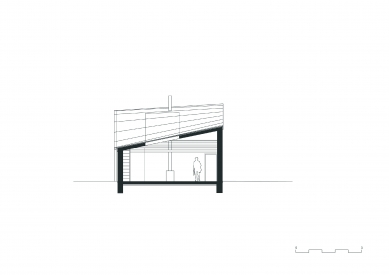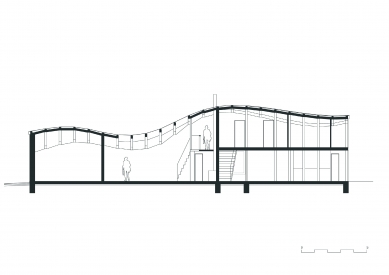
Family house with a sculptor's studio

The house with a sculptor's studio on a narrow plot in Hodějovice is designed as a long hall with living spaces on the garden side and the studio on the street side.
The curve of the house describes the necessary heights of the individual rooms, the roof slope is towards the north side, from where the studio is illuminated by a roof window, eliminating the shading of the neighboring plot.
From the beginning of the project, we collaborated with the investor - sculptor Michal Trpák on the design and brought it to realization.
The very form of the house is a sculpture, whose shape twists and rolls in two undulating curves facing each other.
The curve of the house describes the necessary heights of the individual rooms, the roof slope is towards the north side, from where the studio is illuminated by a roof window, eliminating the shading of the neighboring plot.
From the beginning of the project, we collaborated with the investor - sculptor Michal Trpák on the design and brought it to realization.
The very form of the house is a sculpture, whose shape twists and rolls in two undulating curves facing each other.
The English translation is powered by AI tool. Switch to Czech to view the original text source.
1 comment
add comment
Subject
Author
Date
fotos
Daniela Klikarová
24.11.11 02:05
show all comments


