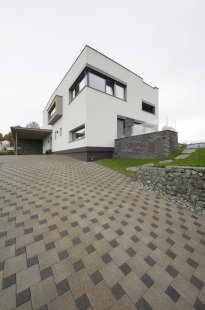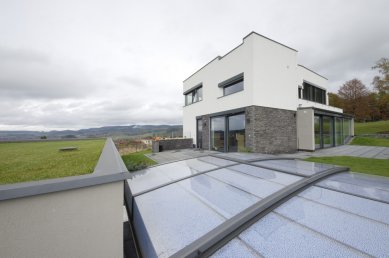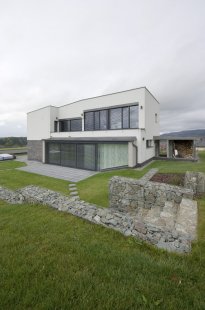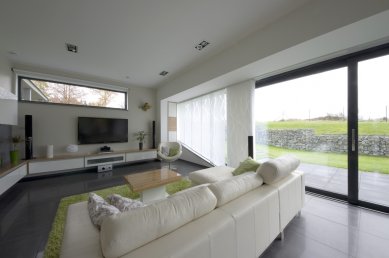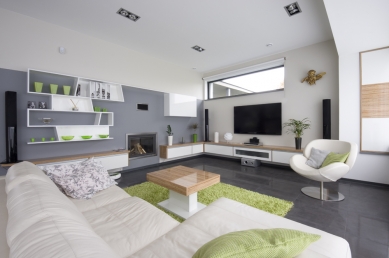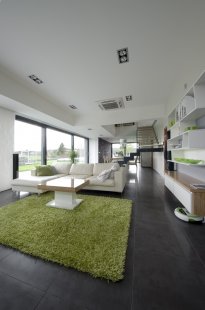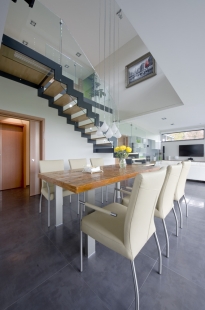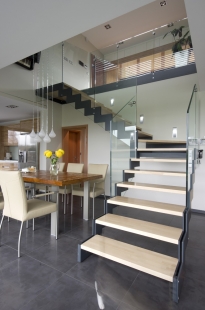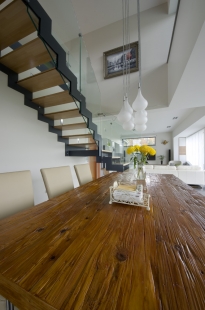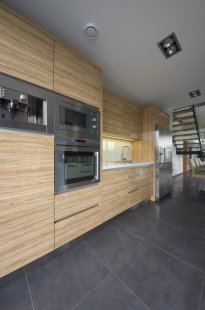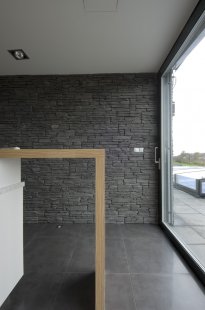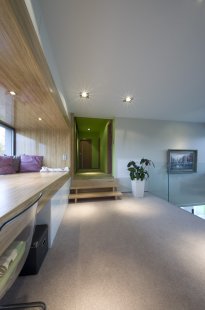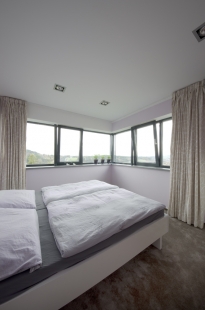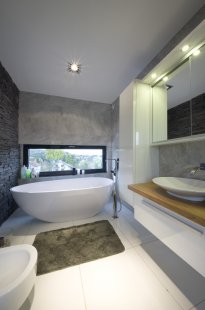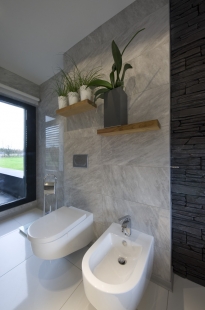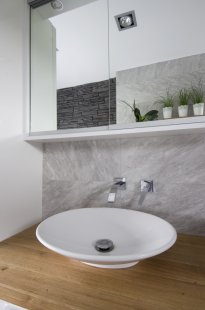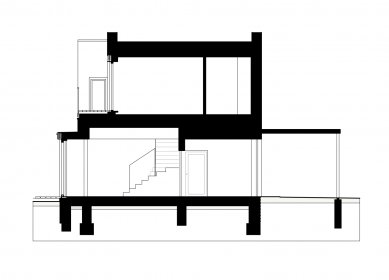
Family House Rtyně in Podkrkonoší

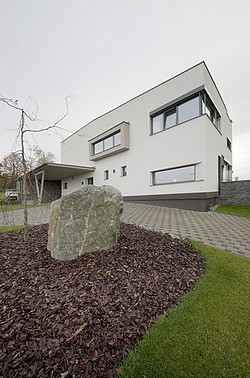 |
The plot is situated on the northwest slope, close to the highest point of the elevation. The approximately rectangular plot is oriented with its shorter western edge towards the local road.
The positioning of the house on the plot utilizes the slope of the terrain and corresponds to the requirements for utilizing the magnificent view to the north, as well as the desired orientation of the living space and garden mainly to the south and west.
Directly accessible from the access road is a garage (supplemented with a storage area and pool technology), around which a sidewalk allows vehicle access leading to the main entrance. In front of it, there is an option for covered vehicle parking in inclement weather.
The basic vision of the whole design was the concept of a white cube on an elevated terrain platform set into the slope. This idea was then transformed into the final concept, in which the sloping of the basic volume and the shape of the main glazed area reflects the slope of the terrain into the external form of the house, and the internal space is composed on multiple levels (2nd floor) and with various ceiling heights of the rooms (1st floor).
Inside, the house consists of a continuous living space connected through a gallery to the staircase leading to the office on the upper floor, which divides the quiet part of the house into a children's and a parental part. Visual connections function thanks to the gallery between the living space and the office, but also further between these spaces and the south terrace on the upper floor.
The building is founded on flat concrete foundations and made of ceramic blocks. The horizontal structures are made of monolithic reinforced concrete. These structures allowed for the creation of an interesting spatial concept and also fulfilled the builder's desire not to limit the living space with steel columns. The solution became a 9.7 m long reinforced concrete beam above the window area into the living space.
The source of heat is an air-water heat pump, and during transitional periods, a fireplace can be used, allowing for refueling from the technical room. The house is mechanically ventilated with a heat recovery system.
The English translation is powered by AI tool. Switch to Czech to view the original text source.
0 comments
add comment



