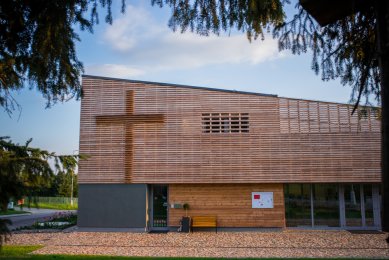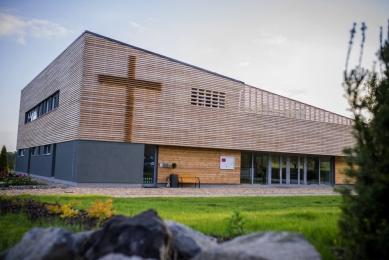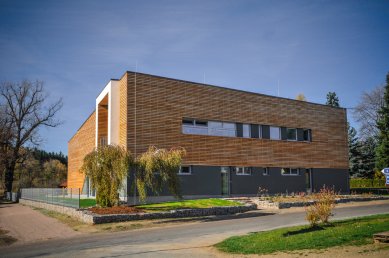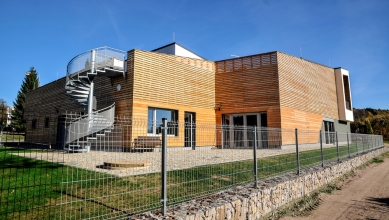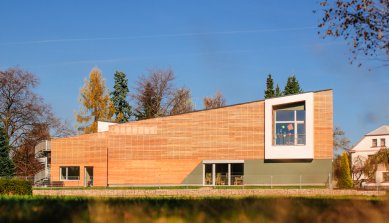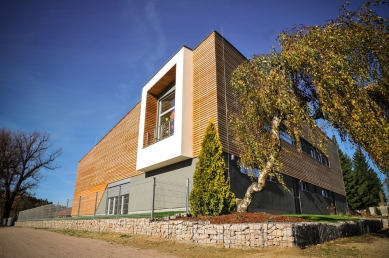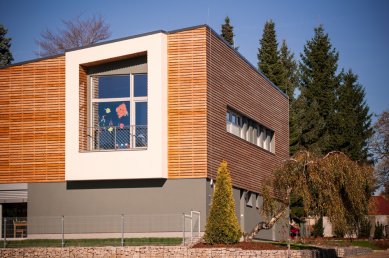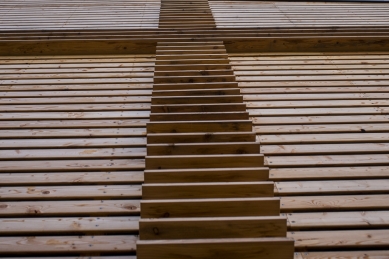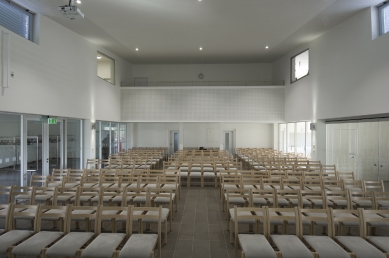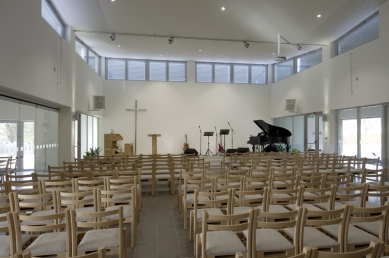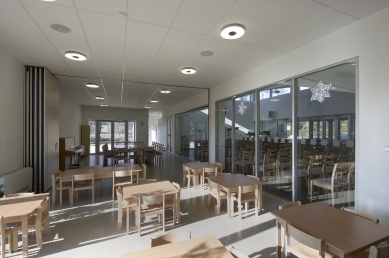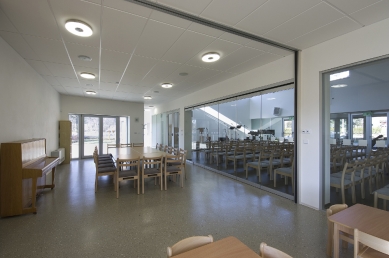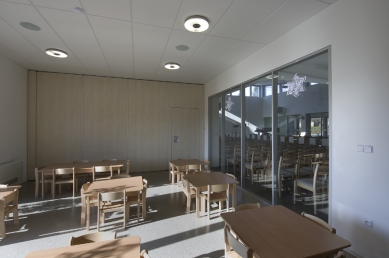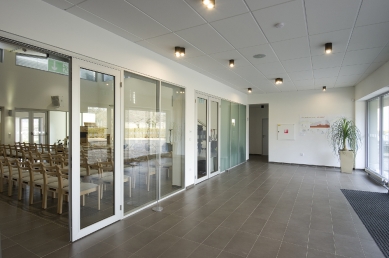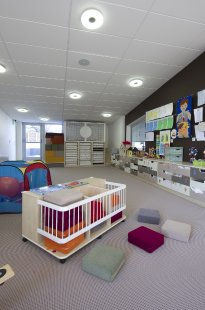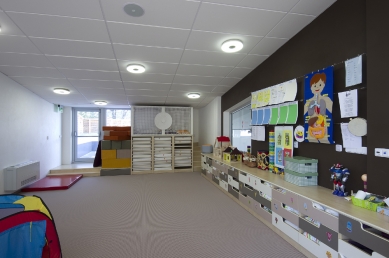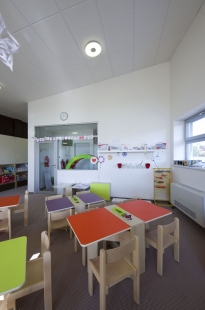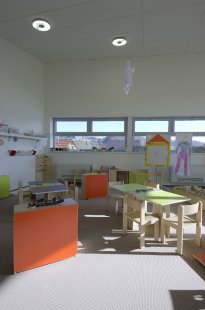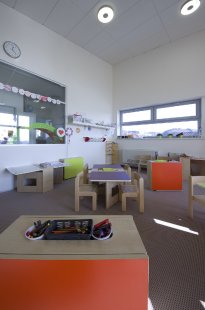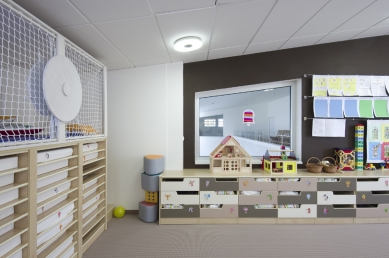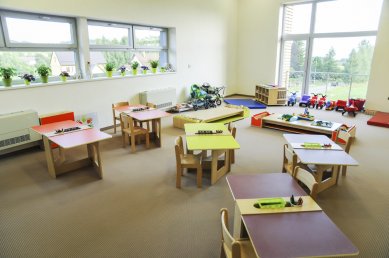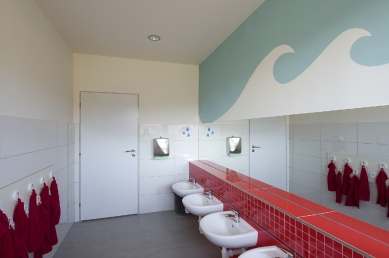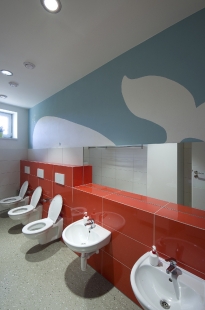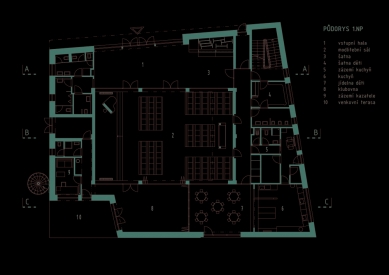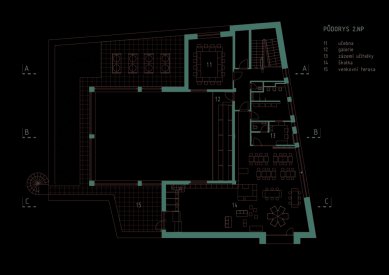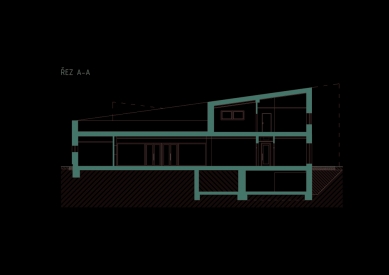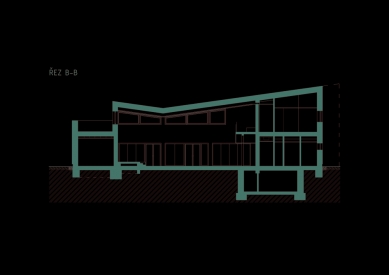
ELADA – multipurpose center of the Brethren Church in Bystré
Prayer house of the Church of the Brethren and nursery school in Bystré

The multipurpose center of the Brethren Church in Bystré – ELADA was created on the site of the oldest prayer house of the Brethren Church in the Czech Republic – in the municipality of Bystré in the Orlické Mountains. However, the original building lost its authenticity over the years and exhibited an unsatisfactory technical condition. This created an opportunity to change the approach to the use of church buildings – the new building became an open, multifunctional, and continuously used structure that serves not only spiritual activities but also the public outside the church community. The facility houses a kindergarten, which has significantly improved the level of amenities in this small mountain village. Elada hosts concerts, exhibitions, lectures, children's events, and serves as a social and educational center, whose significance far exceeds that of the municipality itself. The Elada center was created without any support from the budgets of the Czech Republic or the EU.
Elada forms an edge building of the compact municipality. With the dominant feature – the baroque church of St. Bartholomew – it stands out in distant views. With this awareness, the architectural concept was chosen - due to the pronounced horizontality, the materials used, and the surrounding greenery, there was a harmonious integration into the landscape.
The concept solution became the central position of the most important space – a hall for 150 - 200 people, around which other operationally and visually interconnected spaces and rooms are arranged. The parameters of the hall (size, shape, proportions, light, and acoustics) allow for the organization of worship services, social events, concerts, lectures, and other stage performances, while the connectivity with the surrounding spaces enables variable capacity expansion.
The building is divided into two operational parts – the prayer house and the kindergarten. The proposed solution allows both operations to be interconnected variably as needed and according to the character of events.
An important factor in the design was the views of the beautiful landscape and the connection of the indoor spaces with the surrounding garden. The classroom of the kindergarten is extended by a summer rooftop terrace.
The mass solution of the building is derived from a compact volume, which is emphasized by the partially transparent extension of the wooden facade over the parapets. This intentionally suppresses the height differences of the individual volumes. The building is characterized by horizontality, which is highlighted by the material solution of the facades.
The structural system of the building is designed as a wall-built structure, combined with a steel skeleton of the main hall. The ceilings are made of reinforced concrete slabs; atypical lintels and beams are reinforced concrete monolithic, as well as the main staircase. The sloping roofs are formed by complete elements. The facades consist of horizontal larch boarding combined with plastered surfaces.
The interior spaces have been fitted with mineral acoustic ceilings.
Emphasis was placed on the low energy consumption of the building. The source of heat is heat pumps, and the distribution of heat is solved by a combination of underfloor heating and multifunctional heating elements. All perimeter constructions meet the criteria for passive buildings with a margin.
Elada forms an edge building of the compact municipality. With the dominant feature – the baroque church of St. Bartholomew – it stands out in distant views. With this awareness, the architectural concept was chosen - due to the pronounced horizontality, the materials used, and the surrounding greenery, there was a harmonious integration into the landscape.
The concept solution became the central position of the most important space – a hall for 150 - 200 people, around which other operationally and visually interconnected spaces and rooms are arranged. The parameters of the hall (size, shape, proportions, light, and acoustics) allow for the organization of worship services, social events, concerts, lectures, and other stage performances, while the connectivity with the surrounding spaces enables variable capacity expansion.
The building is divided into two operational parts – the prayer house and the kindergarten. The proposed solution allows both operations to be interconnected variably as needed and according to the character of events.
An important factor in the design was the views of the beautiful landscape and the connection of the indoor spaces with the surrounding garden. The classroom of the kindergarten is extended by a summer rooftop terrace.
The mass solution of the building is derived from a compact volume, which is emphasized by the partially transparent extension of the wooden facade over the parapets. This intentionally suppresses the height differences of the individual volumes. The building is characterized by horizontality, which is highlighted by the material solution of the facades.
The structural system of the building is designed as a wall-built structure, combined with a steel skeleton of the main hall. The ceilings are made of reinforced concrete slabs; atypical lintels and beams are reinforced concrete monolithic, as well as the main staircase. The sloping roofs are formed by complete elements. The facades consist of horizontal larch boarding combined with plastered surfaces.
The interior spaces have been fitted with mineral acoustic ceilings.
Emphasis was placed on the low energy consumption of the building. The source of heat is heat pumps, and the distribution of heat is solved by a combination of underfloor heating and multifunctional heating elements. All perimeter constructions meet the criteria for passive buildings with a margin.
The English translation is powered by AI tool. Switch to Czech to view the original text source.
2 comments
add comment
Subject
Author
Date
velmi mne zaujala celková koncepce stavby!
petr
04.08.14 11:12
ozvuceni
safa
13.10.20 04:11
show all comments


