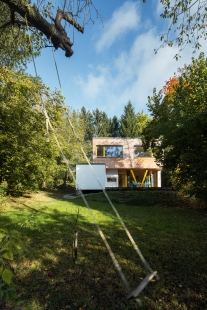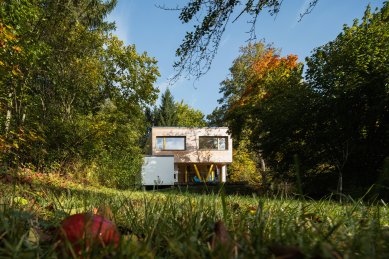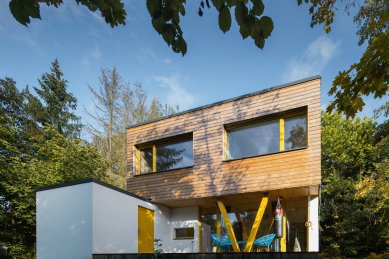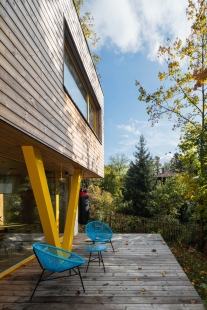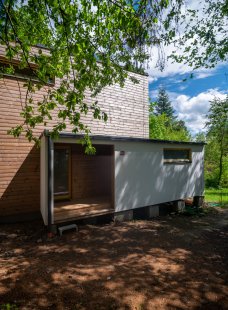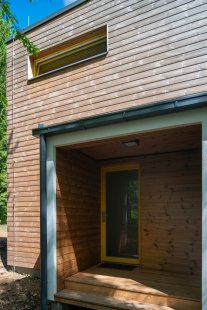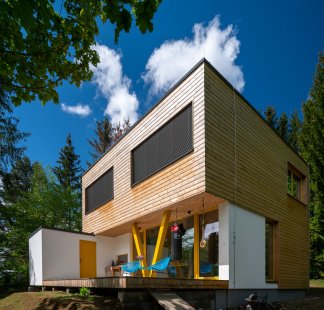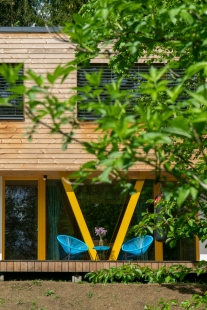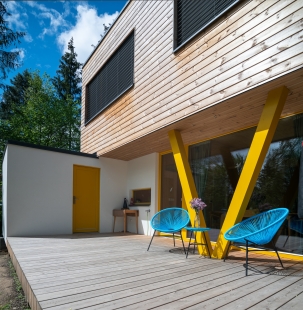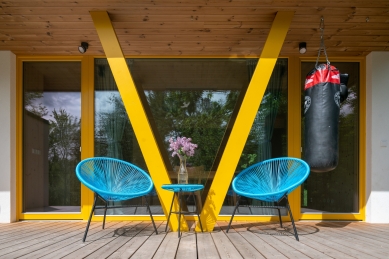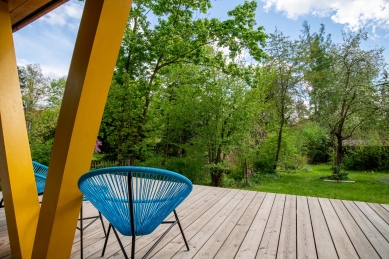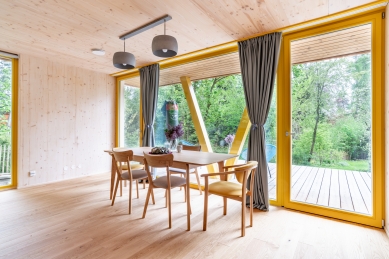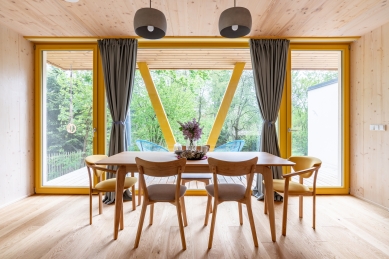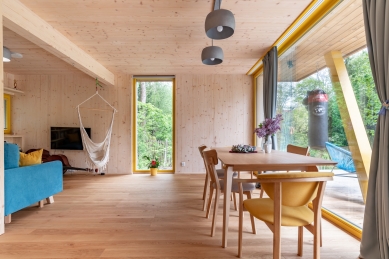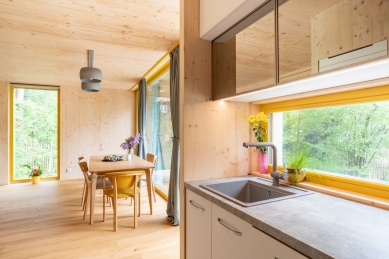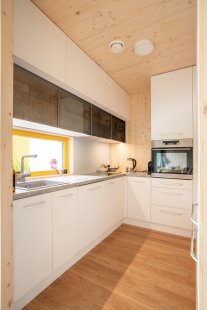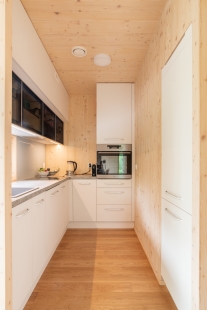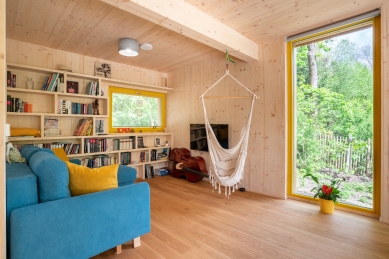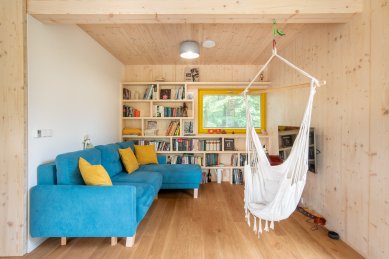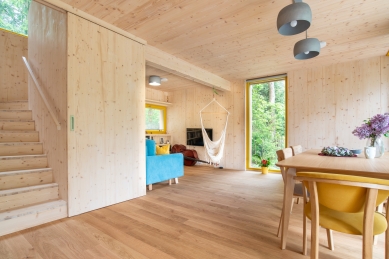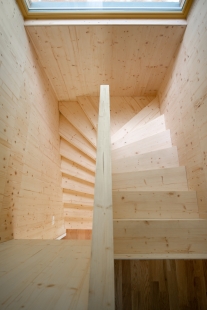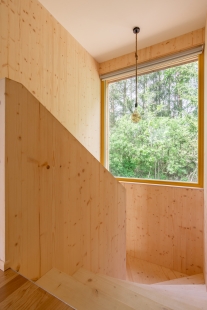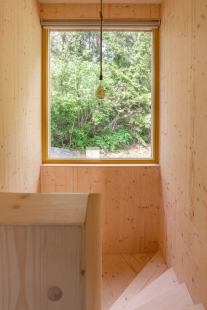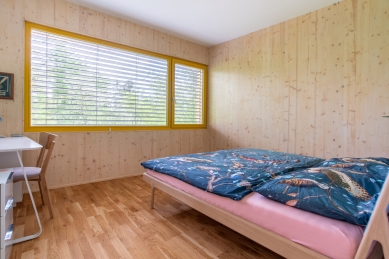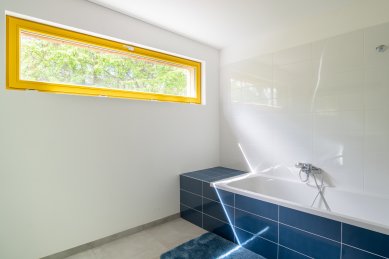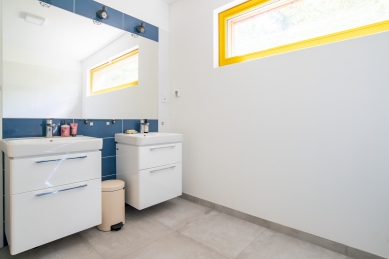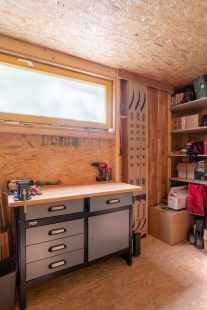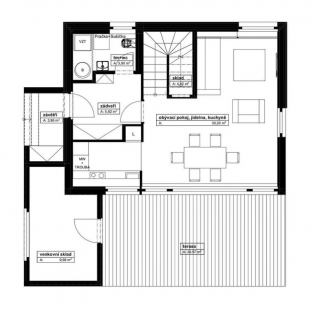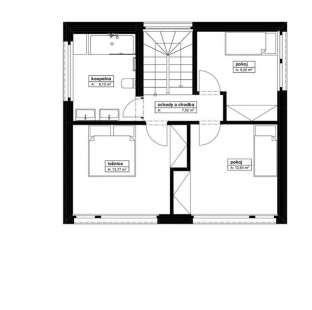
Family House Rokycany

This is a low-energy wooden building that will initially serve as a holiday home and, in the future, as permanent housing for a young family. The greatest benefit of the plot is the mature greenery, which provides the space with appropriate intimacy and pleasant shade during the summer months. Unfortunately, there is an apartment building in close proximity to the plot, which significantly limited the placement and opening of the house towards the garden. We ultimately "dealt with" this issue by moving the mass of the outdoor storage forward to ensure privacy in the living room and on the terrace.
The entrance to the building is from the west side. You enter into a hall with a large built-in wardrobe and shoe cabinet. Through the hall, there is access to a technical room with a toilet. The living space is maximally open and, therefore, connected to the kitchen and dining area. There is direct access from this space to the outdoor terrace, which pleasantly connects the indoor space with the garden. A practical storage space is located under the stairs. On the second floor, there is a bathroom with a toilet, a bedroom, and two rooms. Spacious built-in wardrobes are designed in the rooms and the bedroom. The entire second floor is set forward from the first floor, creating a practical overhang that shades the windows of the living room in summer, thus preventing overheating of this space.
The façade is clad with wooden panels made of Siberian larch, which sensitively integrates the house into the surrounding landscape. This cladding is combined with a classic stucco façade, which is primarily used on the outdoor storage.
The entrance to the building is from the west side. You enter into a hall with a large built-in wardrobe and shoe cabinet. Through the hall, there is access to a technical room with a toilet. The living space is maximally open and, therefore, connected to the kitchen and dining area. There is direct access from this space to the outdoor terrace, which pleasantly connects the indoor space with the garden. A practical storage space is located under the stairs. On the second floor, there is a bathroom with a toilet, a bedroom, and two rooms. Spacious built-in wardrobes are designed in the rooms and the bedroom. The entire second floor is set forward from the first floor, creating a practical overhang that shades the windows of the living room in summer, thus preventing overheating of this space.
The façade is clad with wooden panels made of Siberian larch, which sensitively integrates the house into the surrounding landscape. This cladding is combined with a classic stucco façade, which is primarily used on the outdoor storage.
The English translation is powered by AI tool. Switch to Czech to view the original text source.
0 comments
add comment


