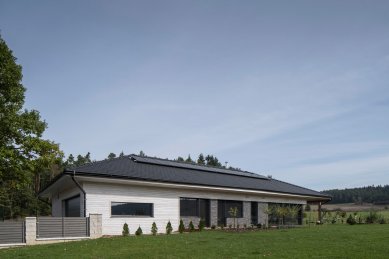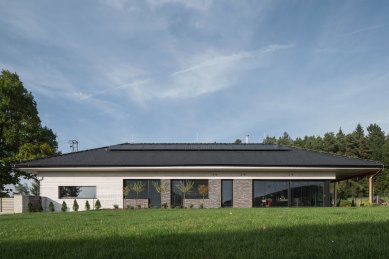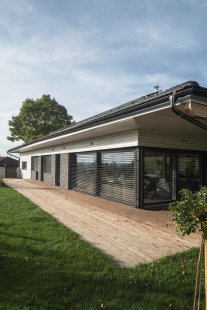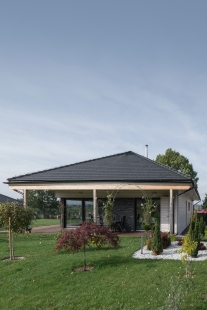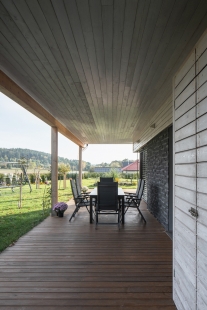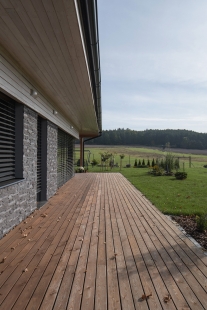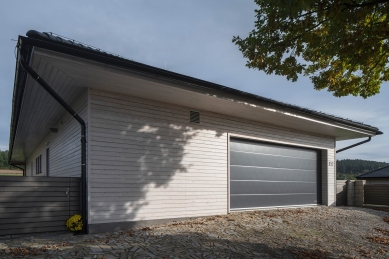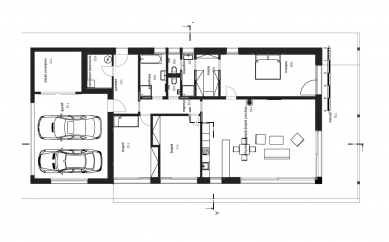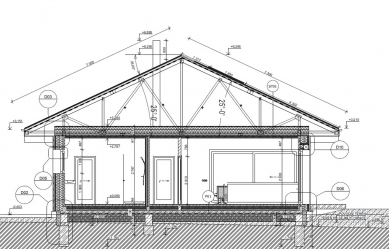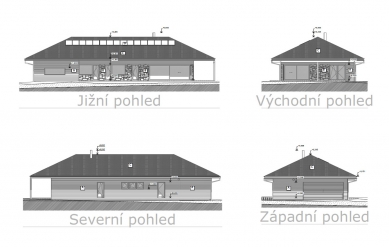
Family House Putim 03

The building is single-storey. On the first floor, there is an entrance, technical facilities, and an entrance hall on the northern side, while the garage and outdoor storage, which are part of the compact mass of the building, are located on the western side. The remaining part of the floor consists of a living room, a dining room with a kitchen, a bedroom, and two additional rooms. The living room and dining room area is connected to the garden through an outdoor terrace.
The materials were chosen so that the building harmoniously blends into the surrounding nature. Wooden cladding made of Siberian larch in its natural color is used here. The roof is designed as a hip roof, with a tiled covering pitched at 30°.
The first time I visited the site of the proposed house, I was captivated by the afternoon May light and the slightly undulating landscape with a system of ponds and the Blanice River. To fully soak in the energy of the place, I walked eastward up the gentle slope to the forest with a hunting blind, which I climbed and sat in. Late spring, a mix of all scents and sounds, began to awaken the first visions of the new house within me. The client requested a single-storey house; regulations mandated a hip roof. My requirement was to bring as much of the beautiful surrounding landscape into the house and to connect the interior with it as much as possible. Therefore, the center of the house is a spacious multifunctional room (57.3 m²) with a kitchen and dining area oriented with its longer side to the southwest towards the open landscape with mature alders growing along the banks of the Blatnice. I opened the shorter side of this space with a corner window and a sliding portal to the forest with the aforementioned hunting blind. The wide portal allows for free access through the terrace to the garden. A study (8.5 m²) is also oriented southeast, with a French window through which one can also enter the terrace. Adjacent in the northern part of the house is the bedroom with a dressing room, a separate bathroom, and a separate toilet (27.8 m²). In the northern part of the house, there is also the main bathroom (7.1 m²), a separate toilet (1.5 m²), an entrance hall (9.5 m²), and a technical room (5.4 m²). From the entrance hall, a connecting corridor leads to two rooms (16.25/17.32 m²), which have French windows oriented southwest, or to the spacious garage (40.9 m²), which allows parking for two strong stallions and also includes a separate storage area or workshop (12.7 m²). The garage is accessed from the northwest, where the access road is located. Comfort in the summer and protection from harsh sunlight are ensured by the roof overhangs, which also cover the main terrace on the southeast side of the house. The heating of the house is provided by a fireplace stove and an air heating unit with a heat recovery system. Hot utility water is heated in an electric storage tank. The entire energy system draws from photovoltaic collectors on the roof of the house. The exterior of the house is dominated by a striking hip roof made of flat concrete tiles and a façade of natural wood combined with natural stone. Extensive glazed areas are also a prominent feature.
The materials were chosen so that the building harmoniously blends into the surrounding nature. Wooden cladding made of Siberian larch in its natural color is used here. The roof is designed as a hip roof, with a tiled covering pitched at 30°.
The first time I visited the site of the proposed house, I was captivated by the afternoon May light and the slightly undulating landscape with a system of ponds and the Blanice River. To fully soak in the energy of the place, I walked eastward up the gentle slope to the forest with a hunting blind, which I climbed and sat in. Late spring, a mix of all scents and sounds, began to awaken the first visions of the new house within me. The client requested a single-storey house; regulations mandated a hip roof. My requirement was to bring as much of the beautiful surrounding landscape into the house and to connect the interior with it as much as possible. Therefore, the center of the house is a spacious multifunctional room (57.3 m²) with a kitchen and dining area oriented with its longer side to the southwest towards the open landscape with mature alders growing along the banks of the Blatnice. I opened the shorter side of this space with a corner window and a sliding portal to the forest with the aforementioned hunting blind. The wide portal allows for free access through the terrace to the garden. A study (8.5 m²) is also oriented southeast, with a French window through which one can also enter the terrace. Adjacent in the northern part of the house is the bedroom with a dressing room, a separate bathroom, and a separate toilet (27.8 m²). In the northern part of the house, there is also the main bathroom (7.1 m²), a separate toilet (1.5 m²), an entrance hall (9.5 m²), and a technical room (5.4 m²). From the entrance hall, a connecting corridor leads to two rooms (16.25/17.32 m²), which have French windows oriented southwest, or to the spacious garage (40.9 m²), which allows parking for two strong stallions and also includes a separate storage area or workshop (12.7 m²). The garage is accessed from the northwest, where the access road is located. Comfort in the summer and protection from harsh sunlight are ensured by the roof overhangs, which also cover the main terrace on the southeast side of the house. The heating of the house is provided by a fireplace stove and an air heating unit with a heat recovery system. Hot utility water is heated in an electric storage tank. The entire energy system draws from photovoltaic collectors on the roof of the house. The exterior of the house is dominated by a striking hip roof made of flat concrete tiles and a façade of natural wood combined with natural stone. Extensive glazed areas are also a prominent feature.
The English translation is powered by AI tool. Switch to Czech to view the original text source.
0 comments
add comment


