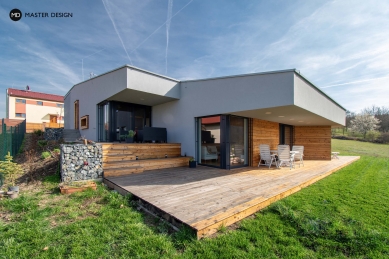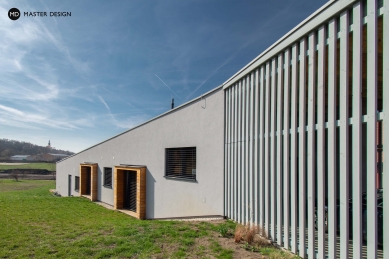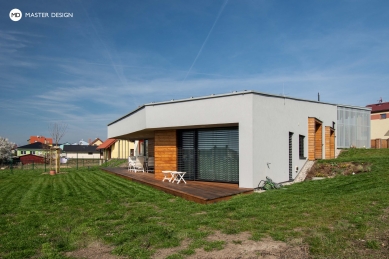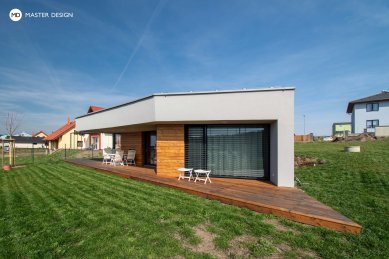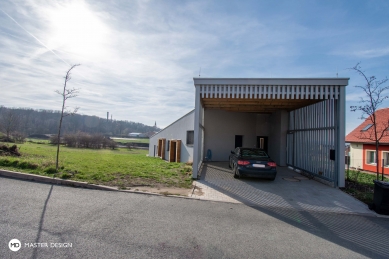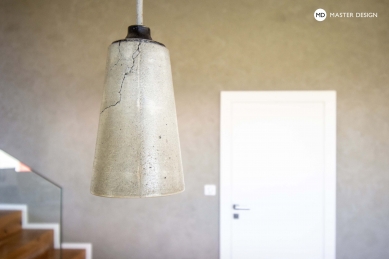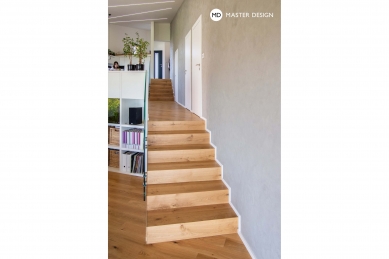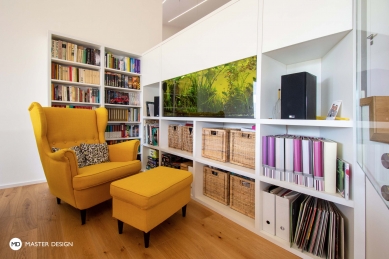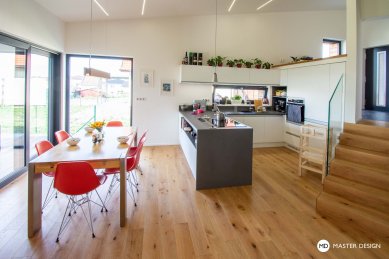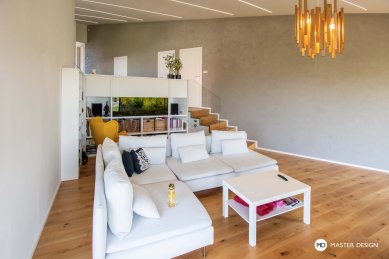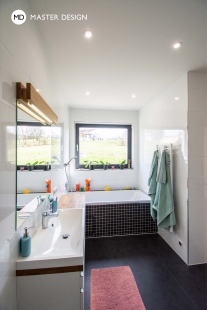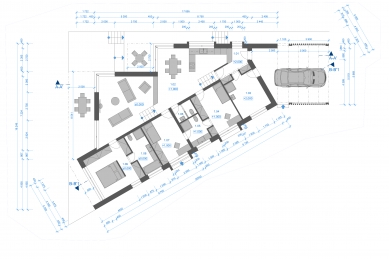
Family house for a young family

Location
Odolená Voda is situated north of Prague with good access to the city and, in the opposite direction, to nature. The plot is located in the new part of the village, where family construction is taking place, and offers distant views from the house to the northwestern direction towards the Czech Central Highlands. These views significantly influenced the design of the house. The plot is relatively sloped, with the access road at the highest point, and the terrain gradually descends towards the garden. Surrounding the area are family houses of various styles and colors, creating a heterogeneous mosaic, similar to most suburban villages in the Central Bohemian Region.
Concept of the House
The clients' request was for a bungalow with an internal arrangement suitable for a young family. This means a layout where household members meet and spend time together rather than separately in privacy. The main value of the house is thus within. The goal was not an ostentatious house with distinctive architecture, but rather a pragmatic mass solution emphasizing a unique arrangement of the interior and responding to the natural slope of the plot.
The entire layout revolves around a central daytime zone, from which access is provided to all other rooms in the house and which serves as the heart of family life. This daytime zone occupies the entire northern half of the house and stretches from the entrance to the garden area. From this part, valuable views of the Czech Central Highlands are provided, and further expands the daytime zone through glazed areas onto two terraces: a dining and a relaxation terrace. A prominent interior element is the height arrangement, which responds to the slope of the plot. The open foyer is located at the highest part of the house. From it, stairs lead down into the central part of the kitchen and dining area, which continues even lower into the living room. Thus, upon entering the building, the visitor is presented with a unique view of the entire retreating space "as if in the palm of their hand." The height difference between the foyer and the living room is 2m. The sloped roof evenly balances this difference.
The southern part of the house belongs to a compact relaxation segment with children's rooms, a bedroom, and social-technical facilities.
The house is entered through a covered parking area, and towards the garden, the house gradually expands and grows.
Odolená Voda is situated north of Prague with good access to the city and, in the opposite direction, to nature. The plot is located in the new part of the village, where family construction is taking place, and offers distant views from the house to the northwestern direction towards the Czech Central Highlands. These views significantly influenced the design of the house. The plot is relatively sloped, with the access road at the highest point, and the terrain gradually descends towards the garden. Surrounding the area are family houses of various styles and colors, creating a heterogeneous mosaic, similar to most suburban villages in the Central Bohemian Region.
Concept of the House
The clients' request was for a bungalow with an internal arrangement suitable for a young family. This means a layout where household members meet and spend time together rather than separately in privacy. The main value of the house is thus within. The goal was not an ostentatious house with distinctive architecture, but rather a pragmatic mass solution emphasizing a unique arrangement of the interior and responding to the natural slope of the plot.
The entire layout revolves around a central daytime zone, from which access is provided to all other rooms in the house and which serves as the heart of family life. This daytime zone occupies the entire northern half of the house and stretches from the entrance to the garden area. From this part, valuable views of the Czech Central Highlands are provided, and further expands the daytime zone through glazed areas onto two terraces: a dining and a relaxation terrace. A prominent interior element is the height arrangement, which responds to the slope of the plot. The open foyer is located at the highest part of the house. From it, stairs lead down into the central part of the kitchen and dining area, which continues even lower into the living room. Thus, upon entering the building, the visitor is presented with a unique view of the entire retreating space "as if in the palm of their hand." The height difference between the foyer and the living room is 2m. The sloped roof evenly balances this difference.
The southern part of the house belongs to a compact relaxation segment with children's rooms, a bedroom, and social-technical facilities.
The house is entered through a covered parking area, and towards the garden, the house gradually expands and grows.
The English translation is powered by AI tool. Switch to Czech to view the original text source.
3 comments
add comment
Subject
Author
Date
Dům hezký světlý
04.04.19 01:50
proč asi ?
Milan Hnilička
04.04.19 05:57
Jake to neutesene okoli
Dr.Lusciniol
05.04.19 01:18
show all comments


