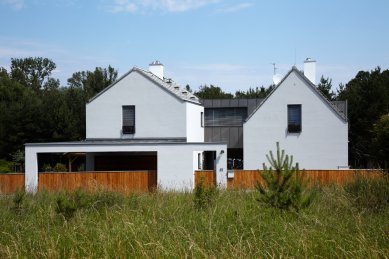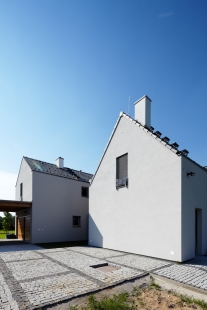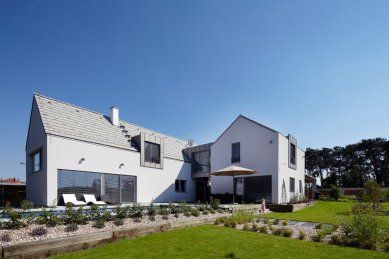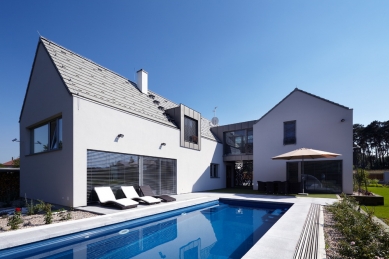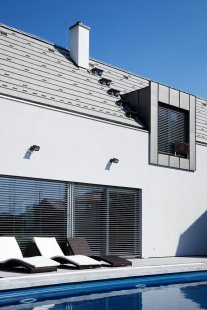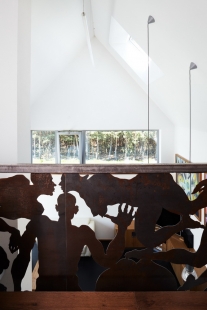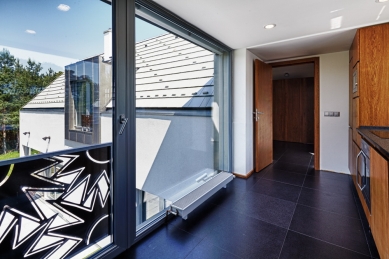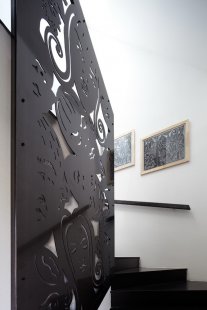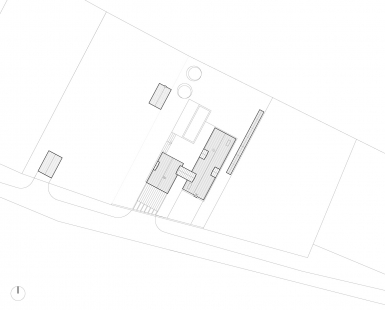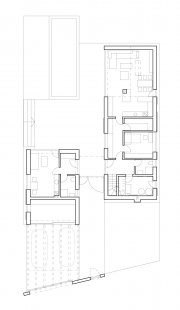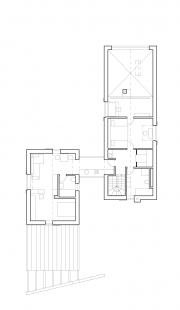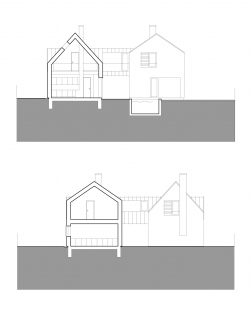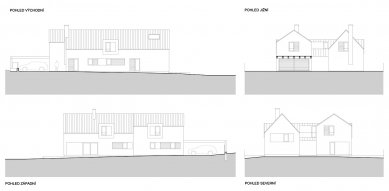
Family House Polabí

Assignment
The client's assignment was a new family house for three generations, utilizing one building that provides representatives of each generation with enough privacy. The requirement was a low-energy standard and an outdoor swimming pool.
The building plot is located in a quiet area of a small village in Polabí. The northern edge of the flat plot is bordered by a pine forest, while the southern edge is a service road.
Architectural Solution
The designed family house respects its scale and forms in relation to the urban context and refers to traditional historical rural buildings and the typology of the given village. The urban structure of this village is formed by the so-called "street village," which emerged during the so-called "Raabization" under the reign of Maria Theresa in the second half of the eighteenth century. It consists of single-story, rectangular buildings of smaller scale with gabled roofs facing the village street.
Due to the relatively extensive layout requirements and the necessity to maintain a smaller scale of the building, the family house is compositionally divided into two parallel rectangular structures covered with gabled roofs, connected by a bridge in the attic and supplemented with prominent dormers. The division of the building into two wings meets operational (multi-generational house with separate living units), spatial (limited buildable area of the plot), and compositional (urban and light-technical relationships) reasons. The entire structure is non-basement, single-story with a living attic. The architectural, material, and color solution utilizes contemporary means and materials, and the whole is an effort towards contemporary regionalist architecture.
An essential part of the building are the artworks - graphics used on the railings and entrance gate, created specifically for the assignment by acad. painter Ivan Komárek.
Layout Solution
The entrance area of the porch is located between the buildings and is covered by a connecting bridge.
The smaller building serves as two separate living units of different sizes, located on both floors. A covered parking space with storage and a workshop is attached to the smaller wing.
In the larger building, the northern half contains a generous main living space vertically open up to the roof structure. On the ground floor, there is also a guest room and technological and social facilities. The entire upper floor - the attic of the larger wing serves as a quiet area for the bedrooms with supporting facilities.
The adjoining outdoor deck on the western facade of the house creates an intermediary space between the sunken outdoor swimming pool, garden, and the main living interior.
The client's assignment was a new family house for three generations, utilizing one building that provides representatives of each generation with enough privacy. The requirement was a low-energy standard and an outdoor swimming pool.
The building plot is located in a quiet area of a small village in Polabí. The northern edge of the flat plot is bordered by a pine forest, while the southern edge is a service road.
Architectural Solution
The designed family house respects its scale and forms in relation to the urban context and refers to traditional historical rural buildings and the typology of the given village. The urban structure of this village is formed by the so-called "street village," which emerged during the so-called "Raabization" under the reign of Maria Theresa in the second half of the eighteenth century. It consists of single-story, rectangular buildings of smaller scale with gabled roofs facing the village street.
Due to the relatively extensive layout requirements and the necessity to maintain a smaller scale of the building, the family house is compositionally divided into two parallel rectangular structures covered with gabled roofs, connected by a bridge in the attic and supplemented with prominent dormers. The division of the building into two wings meets operational (multi-generational house with separate living units), spatial (limited buildable area of the plot), and compositional (urban and light-technical relationships) reasons. The entire structure is non-basement, single-story with a living attic. The architectural, material, and color solution utilizes contemporary means and materials, and the whole is an effort towards contemporary regionalist architecture.
An essential part of the building are the artworks - graphics used on the railings and entrance gate, created specifically for the assignment by acad. painter Ivan Komárek.
Layout Solution
The entrance area of the porch is located between the buildings and is covered by a connecting bridge.
The smaller building serves as two separate living units of different sizes, located on both floors. A covered parking space with storage and a workshop is attached to the smaller wing.
In the larger building, the northern half contains a generous main living space vertically open up to the roof structure. On the ground floor, there is also a guest room and technological and social facilities. The entire upper floor - the attic of the larger wing serves as a quiet area for the bedrooms with supporting facilities.
The adjoining outdoor deck on the western facade of the house creates an intermediary space between the sunken outdoor swimming pool, garden, and the main living interior.
The English translation is powered by AI tool. Switch to Czech to view the original text source.
0 comments
add comment



