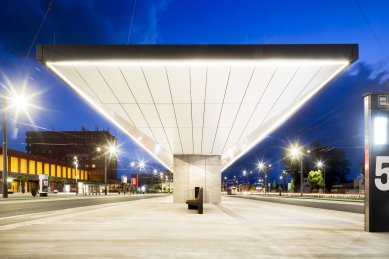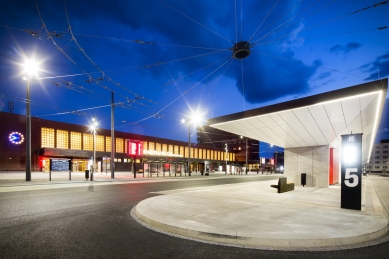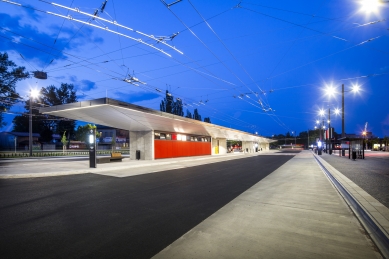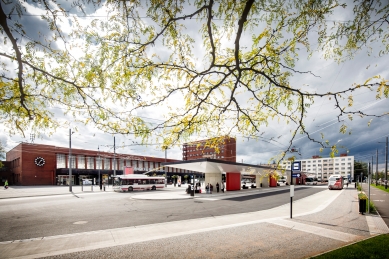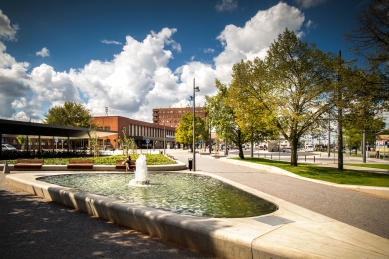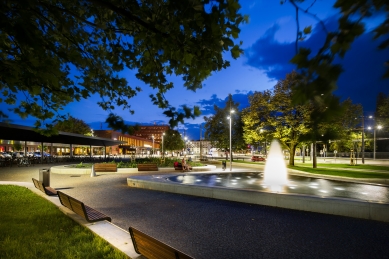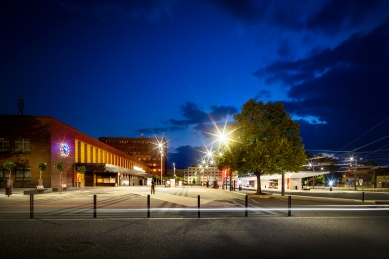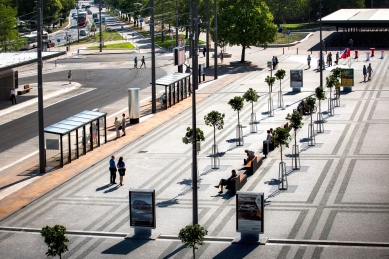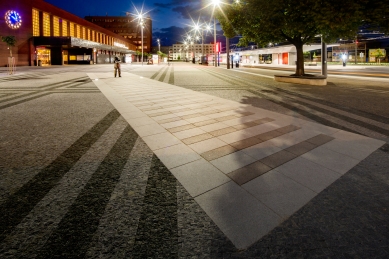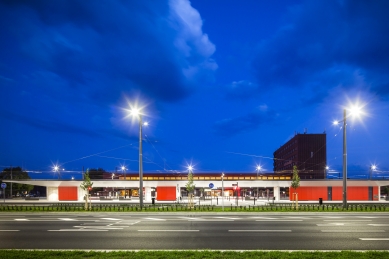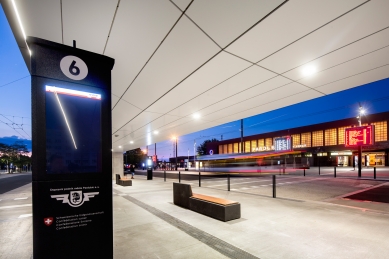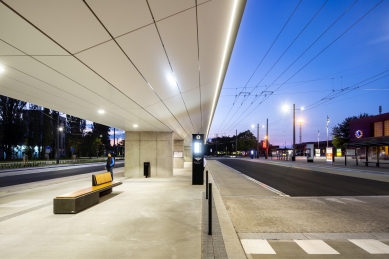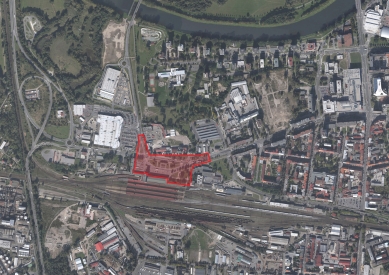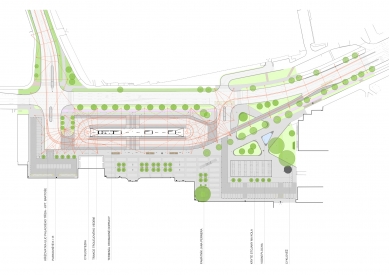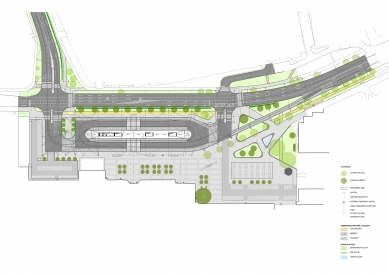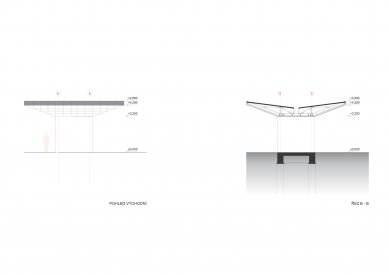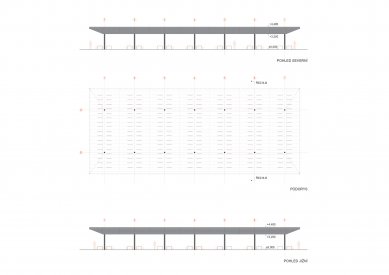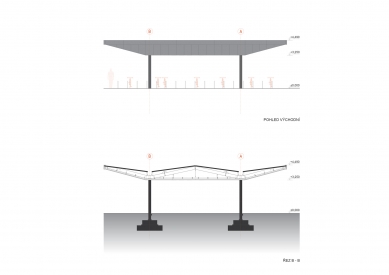
Multimodal public transport hub

The area in front of the train station in Pardubice is a significant regional transportation hub and also one of the main gateways to the city. Additionally, it forms a prominent spatial element in the urban composition of the city, designed as a visual termination of the main city axis starting at the Renaissance Pernštýn Square and continuing through Třída Míru, which has been adapted into a central pedestrian zone leading into the bustling urban avenue of Palackého. As such, it is part of the spaces that define the image of the city in the minds of not only its residents but also visitors. A dominant feature of Jan Perner Square is the protected functionalist building of the main train station, complemented by the tall hotel, which concludes the visual axis running through Palackého Avenue. The authors of the main station building, along with the hotel and cinema, are architects Karel Řepa, Karel Kalvoda, and Josef Danda.
Urban Context
The redevelopment of Jan Perner Square into a multimodal public transport hub is part of a broader urban concept for the redevelopment of the area surrounding Pardubice train station, designed by the same authors as the MMUVD proposal in Pardubice, which further complements the aforementioned urban axis up to the western edge of the central part of the city. The concept also integrates Jan Perner Square into a compact urban structure with a balanced share between city-forming functions and transportation in terms of sustainable development of the affected urban area.
The space of Jan Perner Square is also the first implementation from this group of buildings, consisting of a terminal for regional and long-distance buses with the assumption of its connection to the west of the square, a southern terminal with a parking area, and the completion of the northern edge of Palackého Avenue, which is currently a brownfield. A green belt has also been proposed within the redevelopment areas, connecting to a relaxation area with park modifications at Jan Perner Square. This green belt, linked to the Elbe River, will offer new pedestrian connections within the city in the future and provide space for relaxation.
A key investment in the future development of the area in front of the station is the construction of the R35 communication route, which, in its final state, will divert all freight and transit passenger traffic away from interactions with the cities of Hradec Králové and Pardubice. After the realization of the northeastern tangent of the city of Pardubice, the segment of Palackého Avenue along the front of the station will cease to be a Class I road burdening the city.
Architectural Concept
Jan Perner Square is primarily a significant transfer point for public transportation. Clarity, safety, human scale, and respect for the protected station building are the fundamental aspects of the design. The space is designed as a clear linear area to meet the needs of users in all situations related to using the public transport terminal. It is zoned into areas with a clearly structured usage regime (terminal, K+R parking, designated parking with a taxi stand, bike parking area, relaxation areas). This structure is also reflected in the character of the public space in individual functional units. A prominent visual element of the ground floor is the trolley wire, which is elevated to an artistic principle. In the terminal area, the wires are suspended on atypical combined poles of public lighting above the roof of the terminal's canopy. The poles have a conical shape and, to achieve a sense of subtlety, always exceed the height of the last attached element.
In front of the station building, there is a generous dispersal area for pedestrians. In connection with the building, the ornamental arrangement of the paving, which is part of the architectural concept of the protected station building, is preserved and further developed. This original ornamental solution is visually aligned with the contemporary intent through precise material and craftsmanship, additionally complemented by compactly growing trees and furnishings that enhance the user comfort of the space. The significance of the space within the square is elevated by specific public lighting inspired by the character of lighting in the neighboring rail area. These are special LED lamps with various dispersal parameters placed on atypical poles at heights of 8.00 – 10.25 m, creating a dominant presence in the area. In the pedestrian corridor linking the station hall entrances with the city center, there is a statue of Jan Perner.
The eastern part of the square is dedicated to relaxation areas filled with greenery lining the pedestrian diagonal from the city center. The shaping of the green areas is based on functional ties in the area and respect for the original mature valuable trees. The dominant feature of the area is a fountain with festive LED lighting placed underwater, evoking stars in the night sky reflecting on the surface. Public lighting along the pedestrian paths is positioned at a standard height of 6.75 m on poles with a unified conical geometry, adjusted for this use. Aesthetically, the light sources are unified with the fixtures above the ground plane in front of the station building.
Along the facade of the administrative building, there is a designated parking area and bike parking. The canopies for the bike racks are conceptually and aesthetically linked to the furnishings of the space to not compete with the station building. Structurally, the object is designed as a steel structure clad in composite panels. The second option for bike storage is a fully automated bike tower whose color scheme is subordinated to the station building. The location of the designated parking and bike storage was chosen to keep these functions from being prominent in exposed views. Additionally, due to the need for their nighttime lighting, they contribute to the clarity and safety of what was previously a somewhat tucked-away area.
The western part of the square is dedicated to the K+R parking lot, which can be expanded in the future and is located at the focal point of both future terminals.
The most striking new object is the canopy over the terminal. Its main artistic motif is a strong horizontality referencing the cornice above the entrances to the station building, which has been rewritten into a contemporary shape in the form of a slender plate with prominent overhangs at tapered ends, giving the structure dynamism and lightness. The height of the object is designed with consideration for the height arrangement of the station building's facade and also takes user functionality into account. The object is situated along the axis of the central passenger island. In relation to the trolley line, the object is designed such that the trolley wire is suspended above the structure, does not touch it, and both elements operate independently, both aesthetically and structurally. The vertical supporting structures create functionally utilized spaces (drivers' facilities for the City Transport Company of Pardubice, windbreaks for passengers). The canopy is proposed with a combination of exposed reinforced concrete pillars and a roof structure clad in composite panels.
Green Concept
In the area of Jan Perner Square, the existing mature greenery along the pedestrian diagonal of Palackého Avenue coming from the city center is preserved. The linear greenery along Palackého Avenue is maintained and supplemented with an emphasis on the section along the terminal, where new planting is executed on both sides of the roadway. The planting of low-branch cultivars in the area in front of the train hall with a firm geometric structure ensures the liveliness of the space in front of the main train station building. Within the relaxation areas in the eastern sector of Perner Square, the existing mature plane trees are preserved and supplemented with additional tree planting. In the northwestern access corridor, the planting of bush trees is carried out, which do not collide with the trolley wires. Linear planting also complements the K+R parking area. The northeastern edge of the terminal is preserved with several mature trees.
Transportation Concept
The mass transit terminal itself connects to Palackého Avenue at two points via controlled intersections, whose locations allow for maximum and efficient utilization of the rectangular footprint of the front station area while facilitating future connections to development areas. The area in front of the station is dedicated primarily to the transfer terminal for mass public transport, and we do not burden it with unnecessary individual automobile traffic. The mass transit terminal is designed as bidirectional, allowing buses and trolleybuses to turn around.
Cycling Concept
The bike path along Palackého Avenue is conducted as a separate lane away from motorized traffic and pedestrians throughout the entire section of the area in question. The design includes a land reserve for the placement of Danish bike lanes in both directions along Palackého Avenue; this concept is tied to the realization of the tangents and the transfer of Palackého Avenue from the property of the Road and Motorway Directorate (ŘSD) to the Pardubice Region. We retain a separate route for the bike path on Kpt. Bartoš Street leading towards Polabiny. Covered bike storage is implemented in the southeast segment of Perner Square with a capacity of about 450 bikes, and a bike tower with a capacity of about 100 bikes is also situated in this area.
Pedestrian Path Concept
Pedestrian traffic within the terminal area is exclusively at the ground level. Platforms are connected across the terminal area via a central passenger island in the form of a sidewalk, while entrances to the roadway are provided at the western and eastern edges of the terminal, and these are materially separated from the remaining traffic surfaces.
The above-mentioned transportation concepts are supported by the material solution of individual areas, defining their function and significance.
Urban Context
The redevelopment of Jan Perner Square into a multimodal public transport hub is part of a broader urban concept for the redevelopment of the area surrounding Pardubice train station, designed by the same authors as the MMUVD proposal in Pardubice, which further complements the aforementioned urban axis up to the western edge of the central part of the city. The concept also integrates Jan Perner Square into a compact urban structure with a balanced share between city-forming functions and transportation in terms of sustainable development of the affected urban area.
The space of Jan Perner Square is also the first implementation from this group of buildings, consisting of a terminal for regional and long-distance buses with the assumption of its connection to the west of the square, a southern terminal with a parking area, and the completion of the northern edge of Palackého Avenue, which is currently a brownfield. A green belt has also been proposed within the redevelopment areas, connecting to a relaxation area with park modifications at Jan Perner Square. This green belt, linked to the Elbe River, will offer new pedestrian connections within the city in the future and provide space for relaxation.
A key investment in the future development of the area in front of the station is the construction of the R35 communication route, which, in its final state, will divert all freight and transit passenger traffic away from interactions with the cities of Hradec Králové and Pardubice. After the realization of the northeastern tangent of the city of Pardubice, the segment of Palackého Avenue along the front of the station will cease to be a Class I road burdening the city.
Architectural Concept
Jan Perner Square is primarily a significant transfer point for public transportation. Clarity, safety, human scale, and respect for the protected station building are the fundamental aspects of the design. The space is designed as a clear linear area to meet the needs of users in all situations related to using the public transport terminal. It is zoned into areas with a clearly structured usage regime (terminal, K+R parking, designated parking with a taxi stand, bike parking area, relaxation areas). This structure is also reflected in the character of the public space in individual functional units. A prominent visual element of the ground floor is the trolley wire, which is elevated to an artistic principle. In the terminal area, the wires are suspended on atypical combined poles of public lighting above the roof of the terminal's canopy. The poles have a conical shape and, to achieve a sense of subtlety, always exceed the height of the last attached element.
In front of the station building, there is a generous dispersal area for pedestrians. In connection with the building, the ornamental arrangement of the paving, which is part of the architectural concept of the protected station building, is preserved and further developed. This original ornamental solution is visually aligned with the contemporary intent through precise material and craftsmanship, additionally complemented by compactly growing trees and furnishings that enhance the user comfort of the space. The significance of the space within the square is elevated by specific public lighting inspired by the character of lighting in the neighboring rail area. These are special LED lamps with various dispersal parameters placed on atypical poles at heights of 8.00 – 10.25 m, creating a dominant presence in the area. In the pedestrian corridor linking the station hall entrances with the city center, there is a statue of Jan Perner.
The eastern part of the square is dedicated to relaxation areas filled with greenery lining the pedestrian diagonal from the city center. The shaping of the green areas is based on functional ties in the area and respect for the original mature valuable trees. The dominant feature of the area is a fountain with festive LED lighting placed underwater, evoking stars in the night sky reflecting on the surface. Public lighting along the pedestrian paths is positioned at a standard height of 6.75 m on poles with a unified conical geometry, adjusted for this use. Aesthetically, the light sources are unified with the fixtures above the ground plane in front of the station building.
Along the facade of the administrative building, there is a designated parking area and bike parking. The canopies for the bike racks are conceptually and aesthetically linked to the furnishings of the space to not compete with the station building. Structurally, the object is designed as a steel structure clad in composite panels. The second option for bike storage is a fully automated bike tower whose color scheme is subordinated to the station building. The location of the designated parking and bike storage was chosen to keep these functions from being prominent in exposed views. Additionally, due to the need for their nighttime lighting, they contribute to the clarity and safety of what was previously a somewhat tucked-away area.
The western part of the square is dedicated to the K+R parking lot, which can be expanded in the future and is located at the focal point of both future terminals.
The most striking new object is the canopy over the terminal. Its main artistic motif is a strong horizontality referencing the cornice above the entrances to the station building, which has been rewritten into a contemporary shape in the form of a slender plate with prominent overhangs at tapered ends, giving the structure dynamism and lightness. The height of the object is designed with consideration for the height arrangement of the station building's facade and also takes user functionality into account. The object is situated along the axis of the central passenger island. In relation to the trolley line, the object is designed such that the trolley wire is suspended above the structure, does not touch it, and both elements operate independently, both aesthetically and structurally. The vertical supporting structures create functionally utilized spaces (drivers' facilities for the City Transport Company of Pardubice, windbreaks for passengers). The canopy is proposed with a combination of exposed reinforced concrete pillars and a roof structure clad in composite panels.
Green Concept
In the area of Jan Perner Square, the existing mature greenery along the pedestrian diagonal of Palackého Avenue coming from the city center is preserved. The linear greenery along Palackého Avenue is maintained and supplemented with an emphasis on the section along the terminal, where new planting is executed on both sides of the roadway. The planting of low-branch cultivars in the area in front of the train hall with a firm geometric structure ensures the liveliness of the space in front of the main train station building. Within the relaxation areas in the eastern sector of Perner Square, the existing mature plane trees are preserved and supplemented with additional tree planting. In the northwestern access corridor, the planting of bush trees is carried out, which do not collide with the trolley wires. Linear planting also complements the K+R parking area. The northeastern edge of the terminal is preserved with several mature trees.
Transportation Concept
The mass transit terminal itself connects to Palackého Avenue at two points via controlled intersections, whose locations allow for maximum and efficient utilization of the rectangular footprint of the front station area while facilitating future connections to development areas. The area in front of the station is dedicated primarily to the transfer terminal for mass public transport, and we do not burden it with unnecessary individual automobile traffic. The mass transit terminal is designed as bidirectional, allowing buses and trolleybuses to turn around.
Cycling Concept
The bike path along Palackého Avenue is conducted as a separate lane away from motorized traffic and pedestrians throughout the entire section of the area in question. The design includes a land reserve for the placement of Danish bike lanes in both directions along Palackého Avenue; this concept is tied to the realization of the tangents and the transfer of Palackého Avenue from the property of the Road and Motorway Directorate (ŘSD) to the Pardubice Region. We retain a separate route for the bike path on Kpt. Bartoš Street leading towards Polabiny. Covered bike storage is implemented in the southeast segment of Perner Square with a capacity of about 450 bikes, and a bike tower with a capacity of about 100 bikes is also situated in this area.
Pedestrian Path Concept
Pedestrian traffic within the terminal area is exclusively at the ground level. Platforms are connected across the terminal area via a central passenger island in the form of a sidewalk, while entrances to the roadway are provided at the western and eastern edges of the terminal, and these are materially separated from the remaining traffic surfaces.
The above-mentioned transportation concepts are supported by the material solution of individual areas, defining their function and significance.
author's report
The English translation is powered by AI tool. Switch to Czech to view the original text source.
0 comments
add comment


