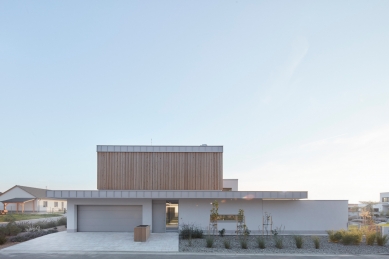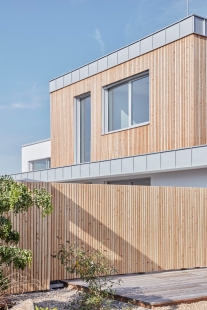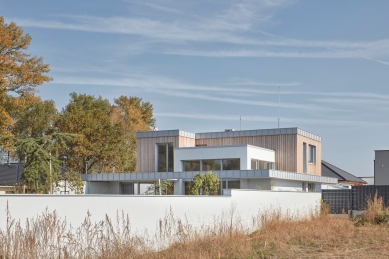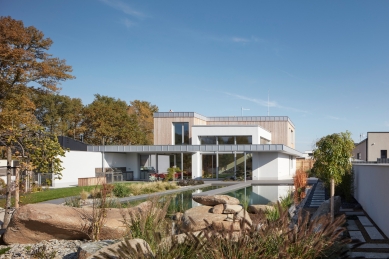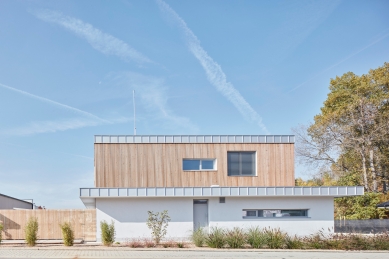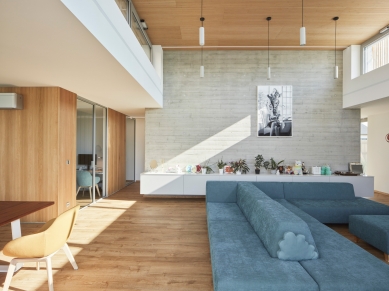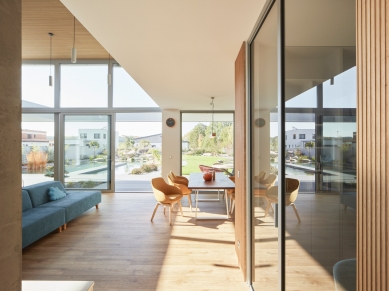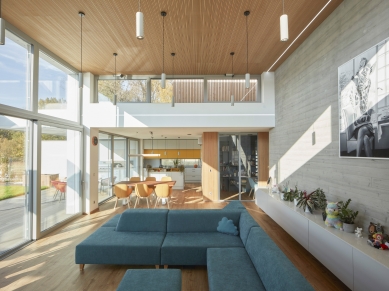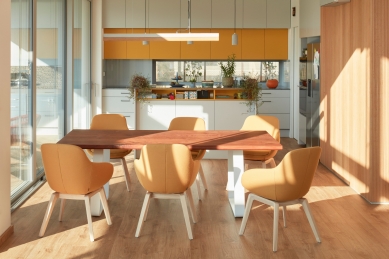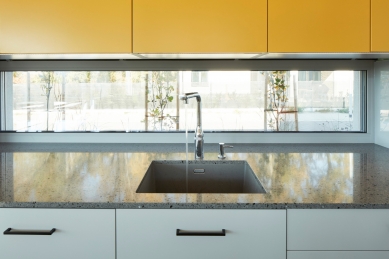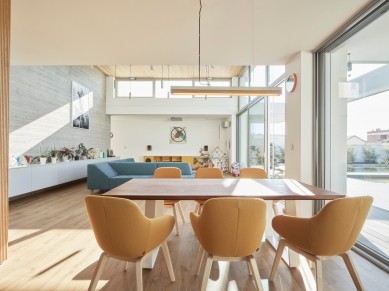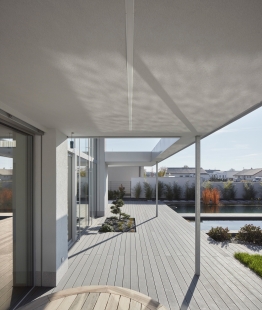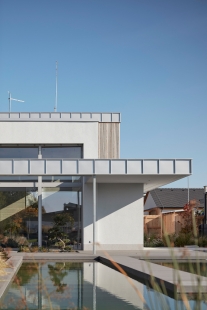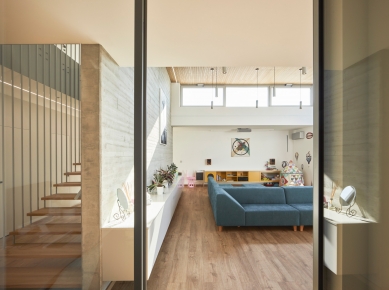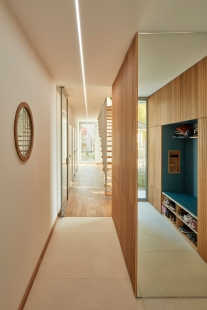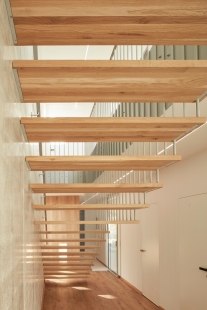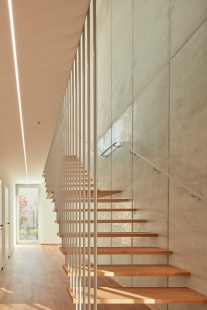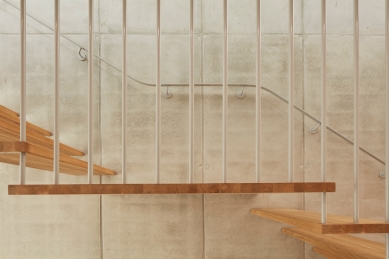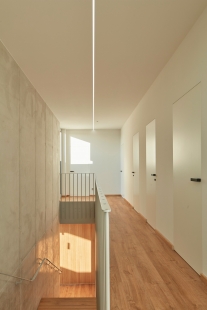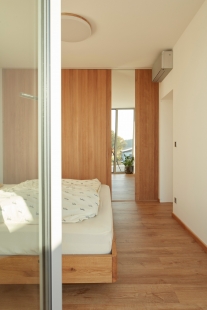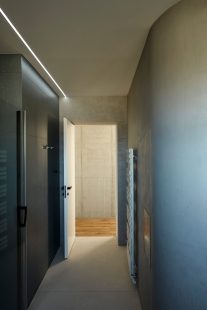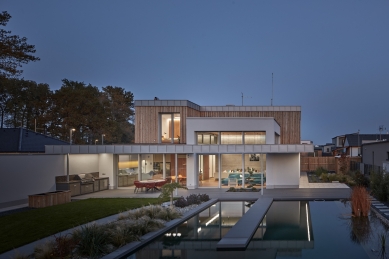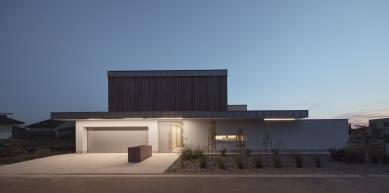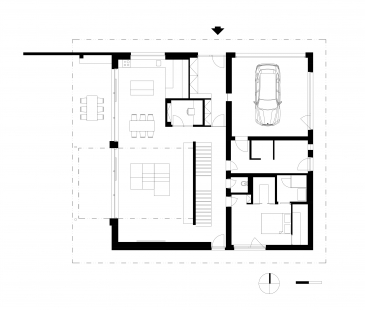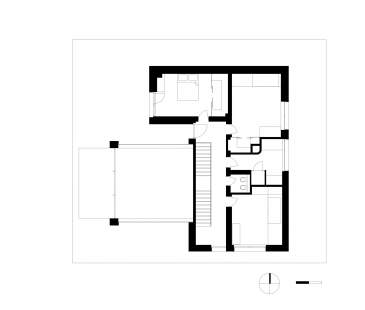
Family house Pardubice

In 2018, an investor approached our studio with a proposal for a family house in the new emerging district of Pardubice - Svítkov. The wish of the investor was to design a modern house and one of the main requirement was that the house should have an articulated form and include a concrete wall in the living space.
The Svítkov neighborhood has been part of Pardubice since the 1970s. The neighborhood consists mainly of family houses. In 2017, the area for further construction and civic amenities was expanded on the adjacent plots. The land for the construction of the house was created by joining two parcels and this space ends the street. The building is situated on the first part of the plot. On the second part of the property there is a garden with a biotope. Both of these parts have a dialogue with each other.
The house is not compact in its shape, but is literally laid out on the ground floor, a horizontal ceiling slab and a lightened receding floor. This division is enhanced by the use of different facade materials. Towards the street, the house appears static, towards the garden the composition of the house is divided and dominated by the elevated living space.
The ground floor consists of a square base with a garage, technical facilities, a toilet, a bedroom, a living space with a kitchen and a mini office.
The house is crossed by a central communication axis with a hall and a concrete wall. A lightweight cantilever staircase permeates the entire space. The elevated living space is dominated by a concrete wall. By extending the ceiling, daylight penetrates the space from all sides. This accentuates the concrete wall and clearly defines the heart of the house. Due to the maximum glazing, the living space is in direct contact with the garden and biotope.
The second floor recedes above the ground floor and contains children's rooms, a guest room and sanitary facilities. All rooms are accessible from the hall. The facade of the second floor is paneled with wood and the glazing of the uniform rooms has a more intimate character.
A significant element of the house is a horizontal slab with an overlap around the entire house. It forms a vestibule, a covered terrace towards the garden and supports the horizontal character of the house.
The entire interior was tailored in cooperation with the investor. The emphasis was positively on the combination of concrete, wood and color accents. The design of the interior follows the concept of the house, while at the same time it is cozy and timeless. It is worth noting that we solved all elements with the investor in maximum cooperation and fine-tuned the solution of technical details and the coordination of the construction.
The Svítkov neighborhood has been part of Pardubice since the 1970s. The neighborhood consists mainly of family houses. In 2017, the area for further construction and civic amenities was expanded on the adjacent plots. The land for the construction of the house was created by joining two parcels and this space ends the street. The building is situated on the first part of the plot. On the second part of the property there is a garden with a biotope. Both of these parts have a dialogue with each other.
The house is not compact in its shape, but is literally laid out on the ground floor, a horizontal ceiling slab and a lightened receding floor. This division is enhanced by the use of different facade materials. Towards the street, the house appears static, towards the garden the composition of the house is divided and dominated by the elevated living space.
The ground floor consists of a square base with a garage, technical facilities, a toilet, a bedroom, a living space with a kitchen and a mini office.
The house is crossed by a central communication axis with a hall and a concrete wall. A lightweight cantilever staircase permeates the entire space. The elevated living space is dominated by a concrete wall. By extending the ceiling, daylight penetrates the space from all sides. This accentuates the concrete wall and clearly defines the heart of the house. Due to the maximum glazing, the living space is in direct contact with the garden and biotope.
The second floor recedes above the ground floor and contains children's rooms, a guest room and sanitary facilities. All rooms are accessible from the hall. The facade of the second floor is paneled with wood and the glazing of the uniform rooms has a more intimate character.
A significant element of the house is a horizontal slab with an overlap around the entire house. It forms a vestibule, a covered terrace towards the garden and supports the horizontal character of the house.
The entire interior was tailored in cooperation with the investor. The emphasis was positively on the combination of concrete, wood and color accents. The design of the interior follows the concept of the house, while at the same time it is cozy and timeless. It is worth noting that we solved all elements with the investor in maximum cooperation and fine-tuned the solution of technical details and the coordination of the construction.
0 comments
add comment


