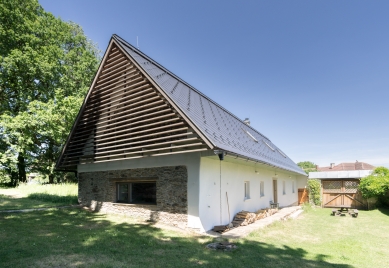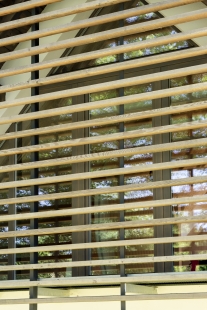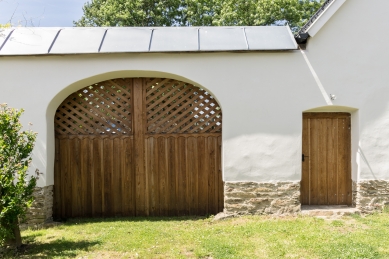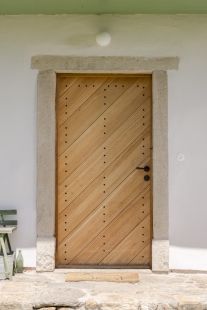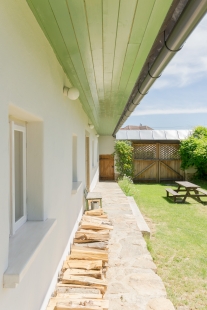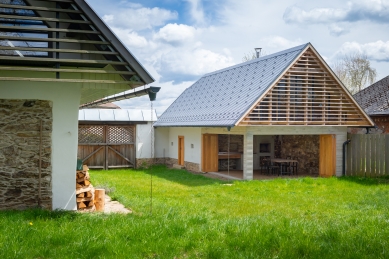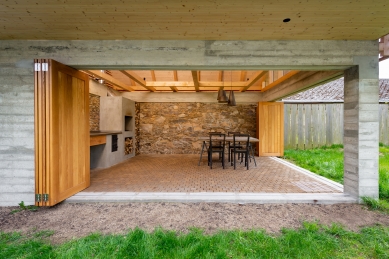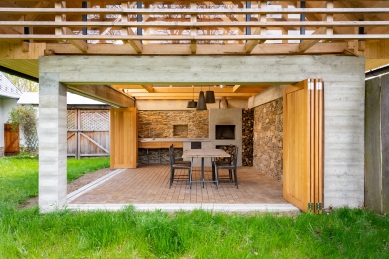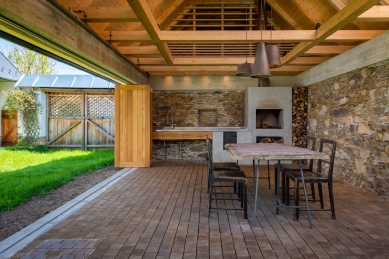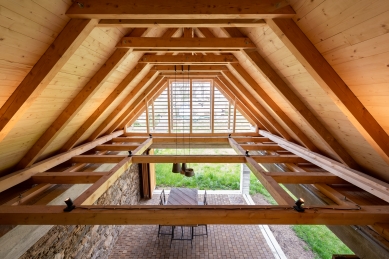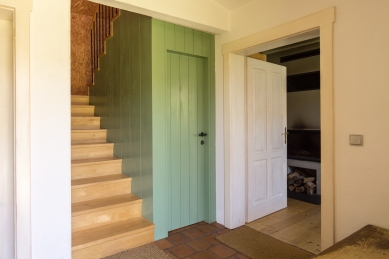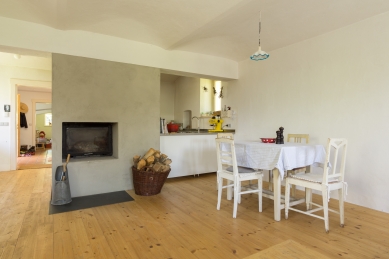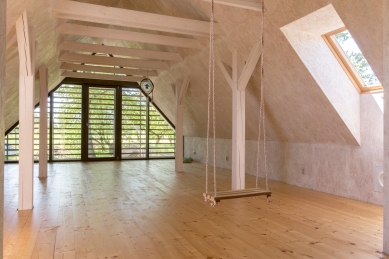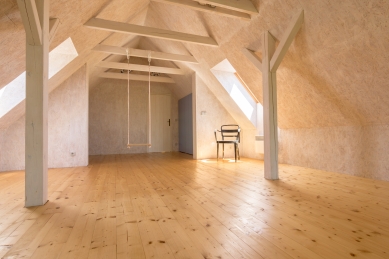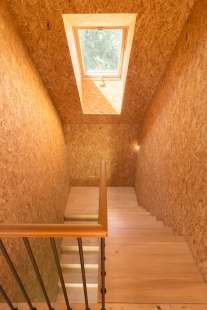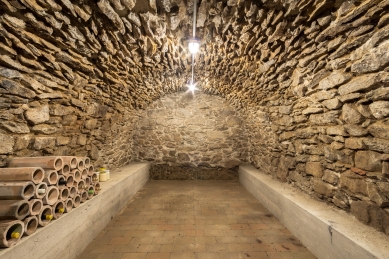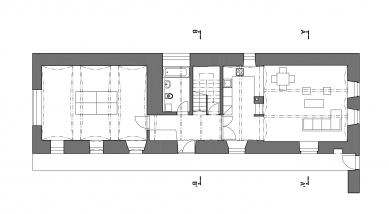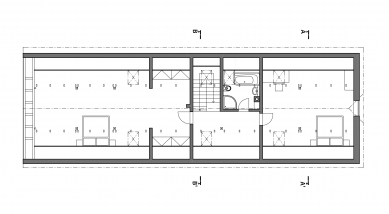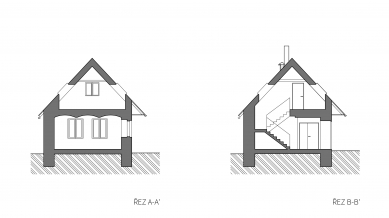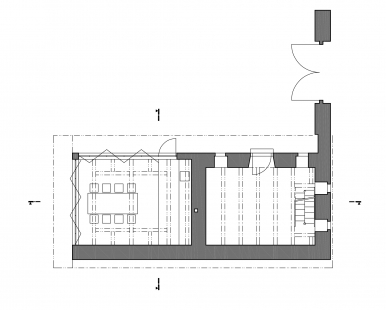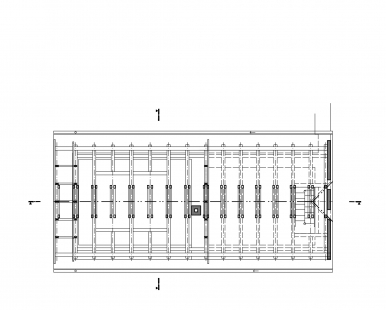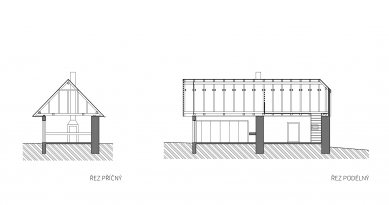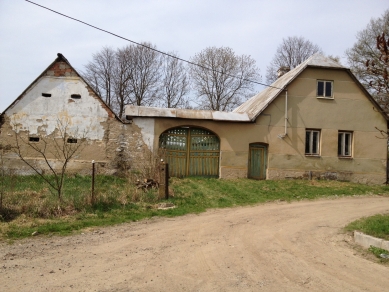
Family House Ovesná Lhota

The investor's task was to create weekend housing from a traditional rural cottage from the 17th century in the village of Ovesná Lhota in the Vysočina region.
The main idea was to preserve the maximum number of existing structures and elements so that the house retained the "patina" created by the passage of time. In designing the overall reconstruction of the house, we tried to approach the solution in such a way that both layers, old and new, would engage in a dialogue. The ground floor is designed using traditional materials and elements: profiled solid doors, floor tiles, wooden planks, and double-sash windows. On the other hand, the attic is designed using contemporary materials and technologies: a fully glazed gable, cladding made of OSB boards, and flush doors.
The exterior of the house facing the street and the courtyard is conceived as a traditional local building, whitewashed and featuring a stone foundation, wooden windows, and a porch under the eaves of the roof. The entrance to the courtyard is closed off by ornate solid wooden gates. The roof is modern – covered with metal sheets. However, the house opens up to the garden with a glazed wall in the gable, complemented by overlaid battens.
Part of the reconstruction also includes the transformation of the former granary into a summer kitchen with a grill/covered garden seating area. The original stone walls are supplemented with a concrete column and beams, with a new open truss placed on top. For greater privacy, it is possible to close the granary with wooden folding shutters.
The main idea was to preserve the maximum number of existing structures and elements so that the house retained the "patina" created by the passage of time. In designing the overall reconstruction of the house, we tried to approach the solution in such a way that both layers, old and new, would engage in a dialogue. The ground floor is designed using traditional materials and elements: profiled solid doors, floor tiles, wooden planks, and double-sash windows. On the other hand, the attic is designed using contemporary materials and technologies: a fully glazed gable, cladding made of OSB boards, and flush doors.
The exterior of the house facing the street and the courtyard is conceived as a traditional local building, whitewashed and featuring a stone foundation, wooden windows, and a porch under the eaves of the roof. The entrance to the courtyard is closed off by ornate solid wooden gates. The roof is modern – covered with metal sheets. However, the house opens up to the garden with a glazed wall in the gable, complemented by overlaid battens.
Part of the reconstruction also includes the transformation of the former granary into a summer kitchen with a grill/covered garden seating area. The original stone walls are supplemented with a concrete column and beams, with a new open truss placed on top. For greater privacy, it is possible to close the granary with wooden folding shutters.
Radek Horyna
The English translation is powered by AI tool. Switch to Czech to view the original text source.
2 comments
add comment
Subject
Author
Date
RD Ovesná Lhota
Paco28
04.09.23 12:17
RD Ovesná Lhota
BeaFr79
05.09.23 12:37
show all comments



