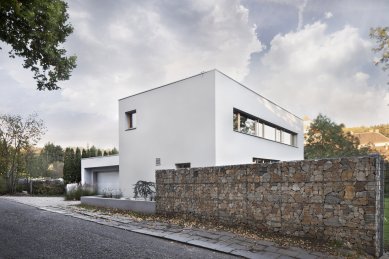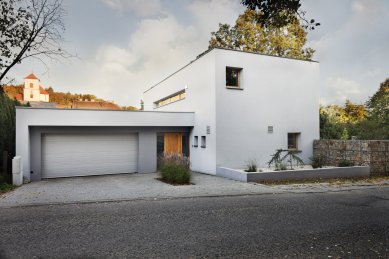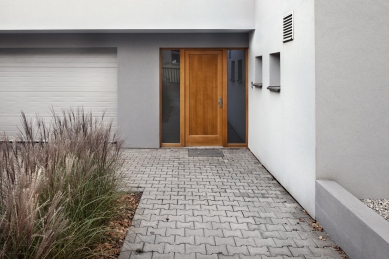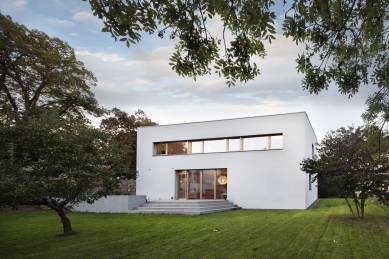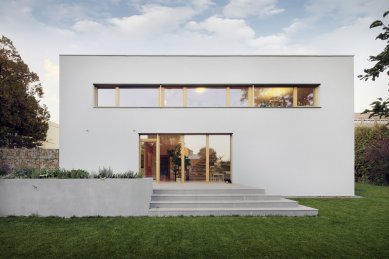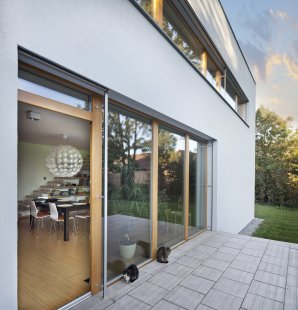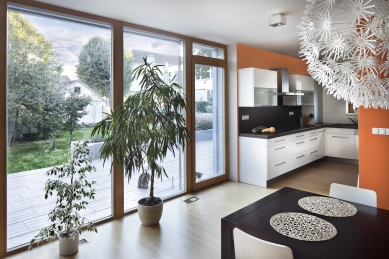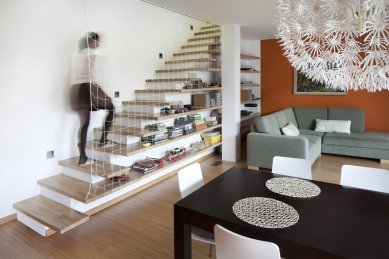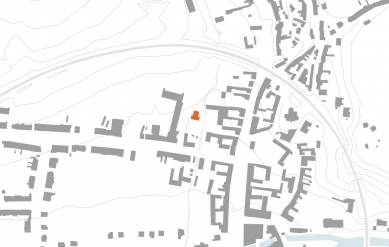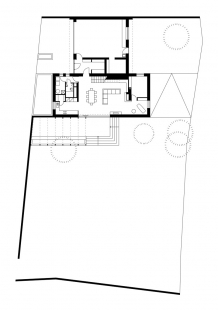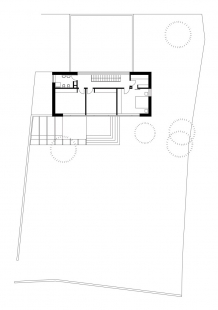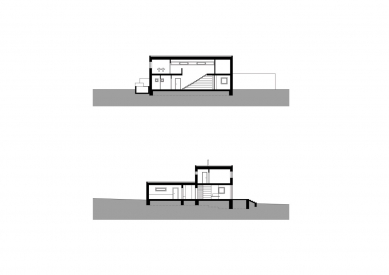
Family House Obřany 01

Originally an independent settlement Obřany, now part of Brno, is located about 7 km northeast of the city center on the right bank of the Svitava River and is predominantly composed of rural development. The family house is situated on a slightly sloping trapezoidal plot with a southeastern orientation in close proximity to the historic core of the village. The mass is divided into two parts with different functions. The two-story residential part is closed off to the street, with living rooms maximally opening towards the garden to the south. In terms of layout, it is a 5+kk; the upper floor contains the parents' and children's bedrooms, while the ground floor serves as a social zone, which is connected to the garden by a partially covered terrace with a pergola and is complemented by a study/guest room. The two-story mass is supplemented on the northern side by a perpendicular single-story wing with the main entrance, a spacious garage, and the owner's workshop, who is a carpenter by profession.
The English translation is powered by AI tool. Switch to Czech to view the original text source.
2 comments
add comment
Subject
Author
Date
závisť
24.01.19 10:16
Skvělý projekt
Paco28
25.01.19 09:52
show all comments


