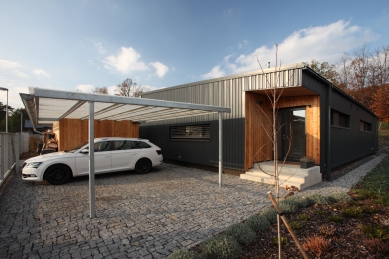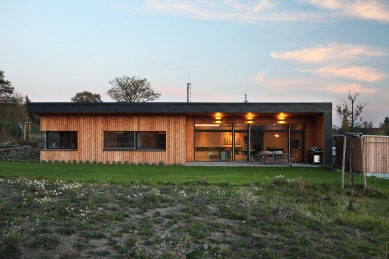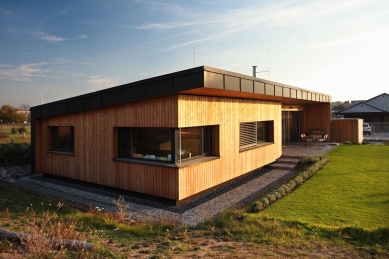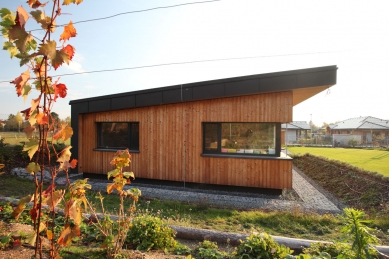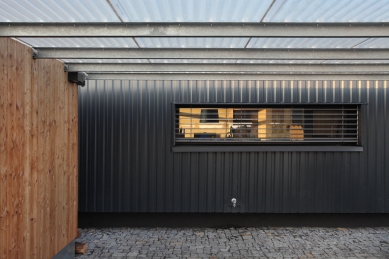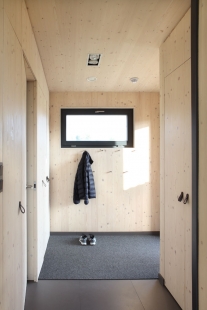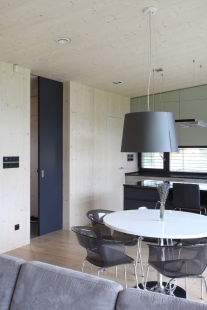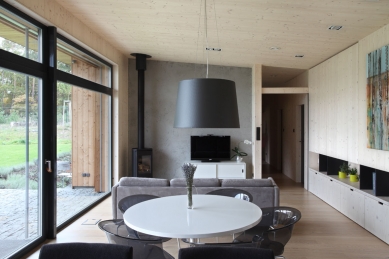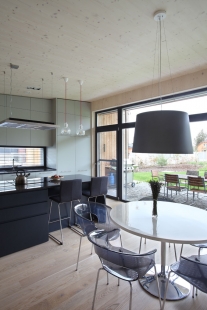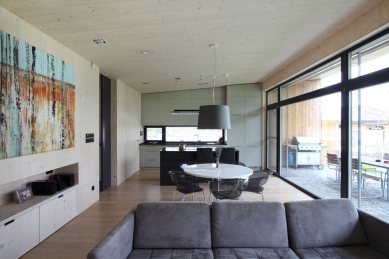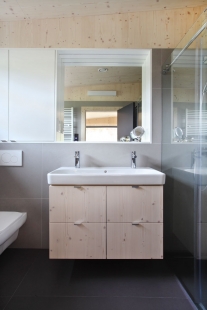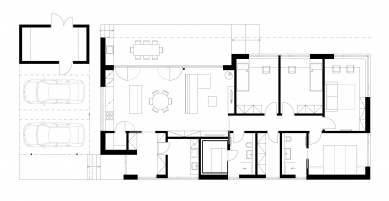
Family House Nový Vestec

Single-storey family house with a structure made of glued wooden panels is built in a quiet location on the outskirts of a village on flat land, the northern horizon of which is closed off by a mature grove. The area of the land originally consists of two building plots, one of which is entirely designated for a garden space with a playground for children. The investors' decision for a site twice as large significantly influenced the high overall quality of living.
The wish of the investors—a young couple with two small children—was for a single-storey house with unpretentious architecture and the use of natural materials. The biggest challenge in the design was to conceptualize the orientation of the house and its layout in relation to the cardinal directions. Since the land is connected to the public road from the south, it was inevitable to place the access to the house with parking space and entrance on the southern side.
The configuration of the layout is conceived in the structure of entrance/support space – day part – quiet zone. The living area, which consists of a kitchen, dining room, and relaxation area, is connected to the garden with large glazing leading to the living terrace and oriented to the west. From the living space, a corridor leads through the house, from which there are entrances to all other rooms of the quiet wing.
The character of the house's interior is fundamentally shaped by the natural wooden appearance of the walls made of Novatop wooden panels with interior visual quality. The client provided the authors of the wooden building with the opportunity to design the interior of the house as well, which the architects utilized to create a cohesive solution, where the construction system of the building largely determines the atmosphere inside the house. The concept of the interior solution of the house is based on the integration of all storage spaces into built-in wardrobes and niches, which physically and optically blend into the wooden walls. The main functional elements in the living space offer a color contrast in lacquered MDF in anthracite and black, which correspond with the color of the framing of the glazing.
The wish of the investors—a young couple with two small children—was for a single-storey house with unpretentious architecture and the use of natural materials. The biggest challenge in the design was to conceptualize the orientation of the house and its layout in relation to the cardinal directions. Since the land is connected to the public road from the south, it was inevitable to place the access to the house with parking space and entrance on the southern side.
The configuration of the layout is conceived in the structure of entrance/support space – day part – quiet zone. The living area, which consists of a kitchen, dining room, and relaxation area, is connected to the garden with large glazing leading to the living terrace and oriented to the west. From the living space, a corridor leads through the house, from which there are entrances to all other rooms of the quiet wing.
The character of the house's interior is fundamentally shaped by the natural wooden appearance of the walls made of Novatop wooden panels with interior visual quality. The client provided the authors of the wooden building with the opportunity to design the interior of the house as well, which the architects utilized to create a cohesive solution, where the construction system of the building largely determines the atmosphere inside the house. The concept of the interior solution of the house is based on the integration of all storage spaces into built-in wardrobes and niches, which physically and optically blend into the wooden walls. The main functional elements in the living space offer a color contrast in lacquered MDF in anthracite and black, which correspond with the color of the framing of the glazing.
The English translation is powered by AI tool. Switch to Czech to view the original text source.
3 comments
add comment
Subject
Author
Date
wauw
01.03.19 10:48
... Bože!...
šakal
01.03.19 10:44
cely skvely...!
mia77
12.03.19 07:30
show all comments


