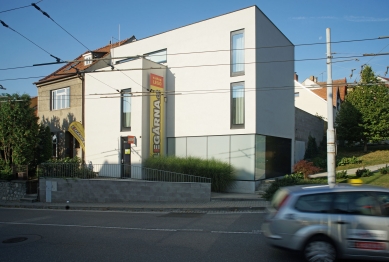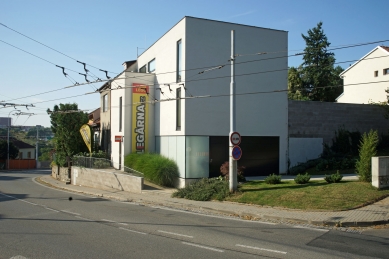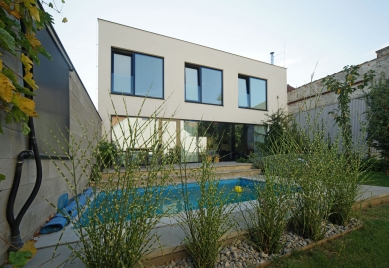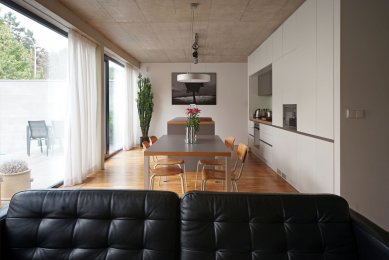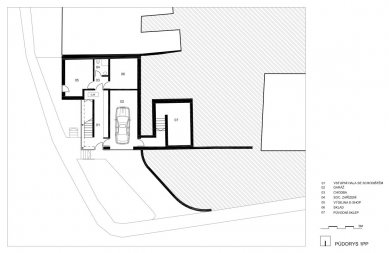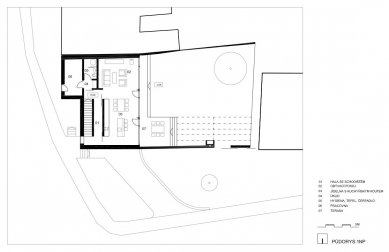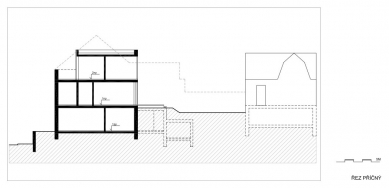
Family House Nový Lískovec

Family house at the corner of a block along a busy road on a relatively complicated plot in Brno – Nový Lískovec. The plot is sloped (elevation of about 2.5m), oriented east – west. The proposed building addresses the closure of the block structure while also defining itself in relation to the adjacent busy street, which is the main traffic artery of the district.
Living spaces are oriented towards the garden, while the operational facilities of the house are located towards the road. The main entrance to the building, as well as the garage, storage, and a small dispatch area for the e-shop, are situated on the 1st basement level, which corresponds in height to the adjacent street. This floor is largely below ground level, and large-scale frosted glazing at the corner of the house brings light into the entrance hall. The main living area with a kitchenette and a study connects to the garden in the inner block at the 1st floor level. The quiet floor on the 2nd floor contains three bedrooms, a bathroom, and a well-lit corridor that also serves as a dressing room.
The basic volume of the house consists of a block set in the sloping terrain, complemented towards the street by a lower mass that connects to the cornice of the neighboring building. The façade facing the street has a minimal number of window openings, while towards the inner block there are generous glazing of the living spaces.
The house is heated by a heat pump, taking advantage of passive solar energy gains.
Living spaces are oriented towards the garden, while the operational facilities of the house are located towards the road. The main entrance to the building, as well as the garage, storage, and a small dispatch area for the e-shop, are situated on the 1st basement level, which corresponds in height to the adjacent street. This floor is largely below ground level, and large-scale frosted glazing at the corner of the house brings light into the entrance hall. The main living area with a kitchenette and a study connects to the garden in the inner block at the 1st floor level. The quiet floor on the 2nd floor contains three bedrooms, a bathroom, and a well-lit corridor that also serves as a dressing room.
The basic volume of the house consists of a block set in the sloping terrain, complemented towards the street by a lower mass that connects to the cornice of the neighboring building. The façade facing the street has a minimal number of window openings, while towards the inner block there are generous glazing of the living spaces.
The house is heated by a heat pump, taking advantage of passive solar energy gains.
The English translation is powered by AI tool. Switch to Czech to view the original text source.
2 comments
add comment
Subject
Author
Date
je to milé
Sv.Sl.
05.10.17 10:11
citlivé k okolí
Jaromír Rybár
12.10.17 10:15
show all comments


