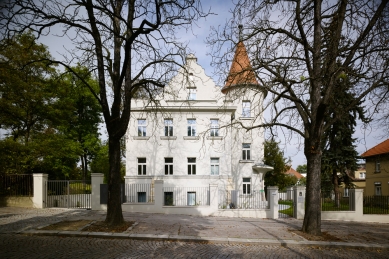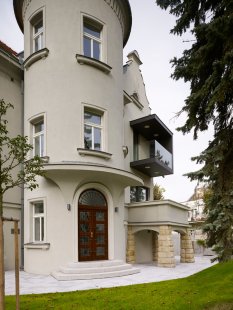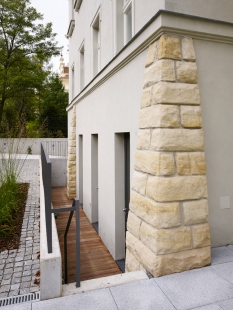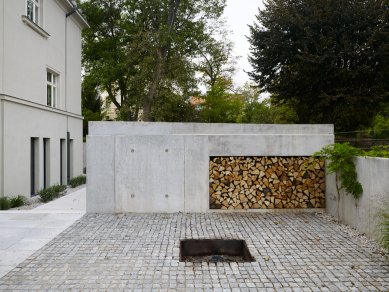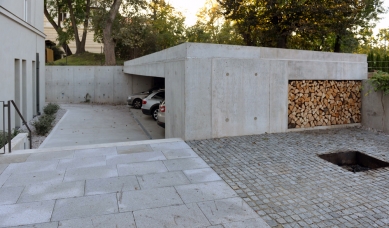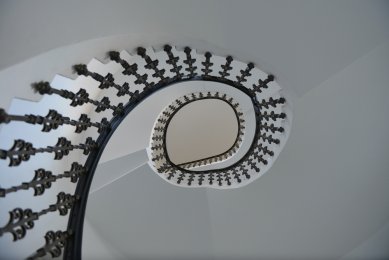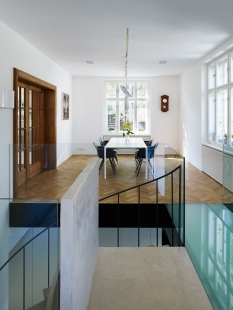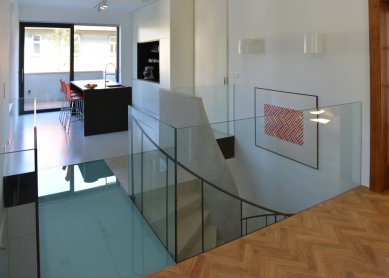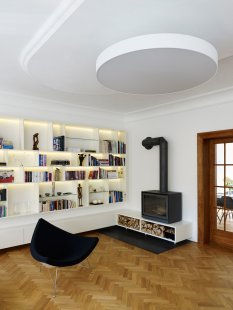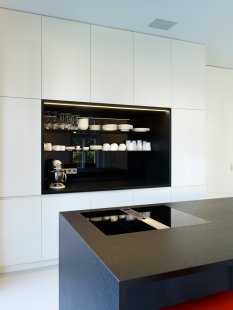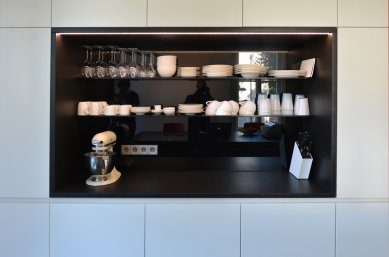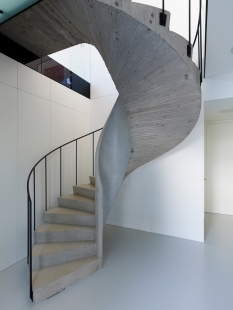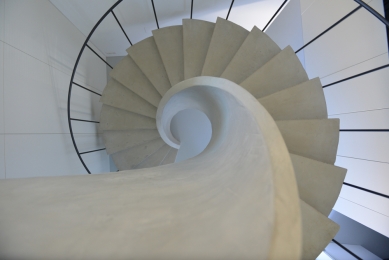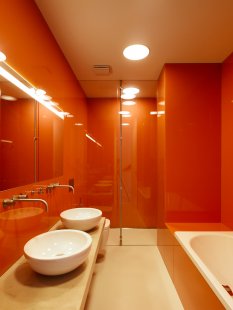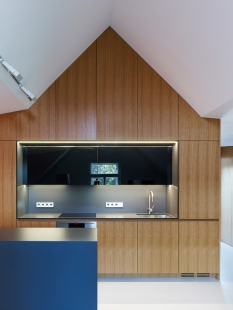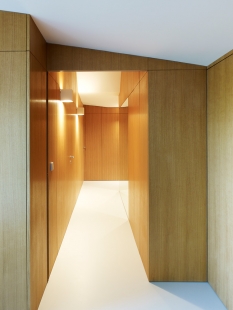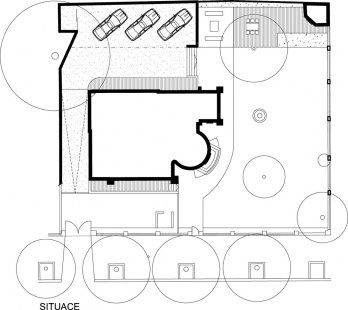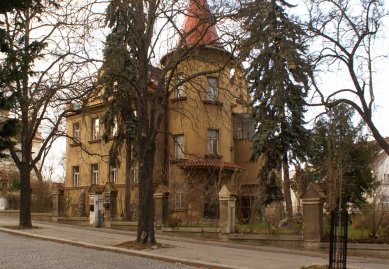
Residential Villa Bubeneč

 |
The goal of the reconstruction was to create three residential apartments. The duplex apartment was formed by connecting the basement and the ground floor with a spiral concrete staircase. An English courtyard was added towards the street, and the terrain was lowered by approximately one meter towards the garden – to the level of the basement floor. A ground-floor bedroom level with French windows was created.
The attic apartment with ribbon windows overlooks the treetops in the surrounding gardens. A terrace with a glazed sliding wall expands the living space. Inserted structures are clad in oak veneer, with smooth cast floors.
The stable has been replaced with a monolithic reinforced concrete shelter for parking three vehicles, a storage area for garden tools and wood.
A communal garden with seating on a wooden deck and a summer kitchen in the original gazebo.
Technical data — The building is heated centrally with a system of gas boilers from a shared boiler room with individual measurement and regulation.
The apartments are equipped with a low-voltage "smart home" system that controls heating, lighting, audio, and video.
Dewatering of the project was carried out using a chemical injection system, by laying a new horizontal waterproofing and drainage system. Sanitary plaster has been applied in the basement. Dewatering is supported by the insertion of English courtyards and lowering the adjacent terrain.
The English translation is powered by AI tool. Switch to Czech to view the original text source.
1 comment
add comment
Subject
Author
Date
balkónik
Lamik
22.09.16 09:59
show all comments


