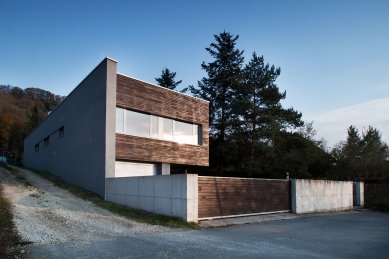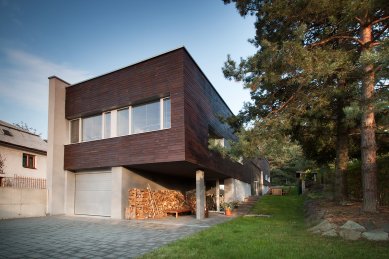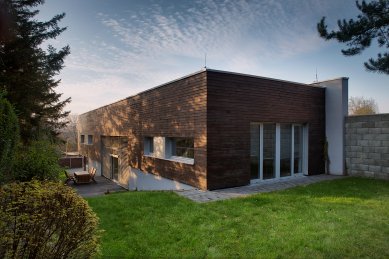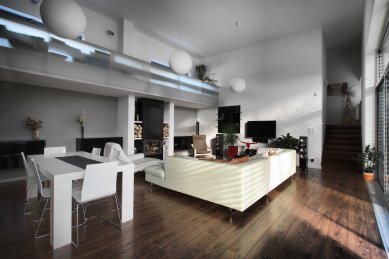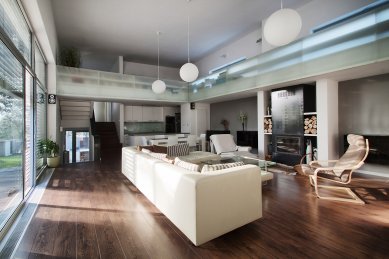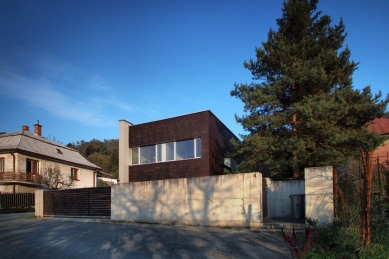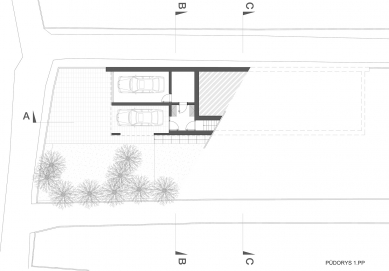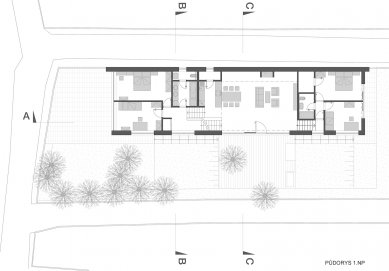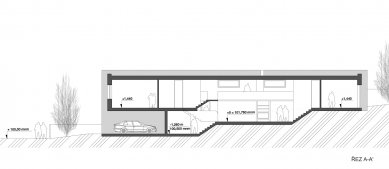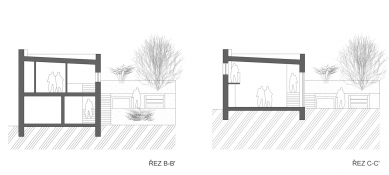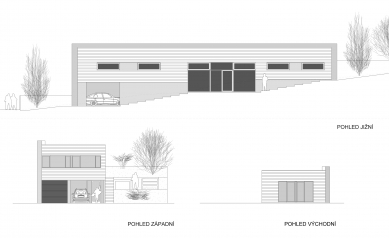
Family House Nižná úvrať

 |
Starting Points
The family house is built on a sloping longitudinal plot with an east-west orientation. The land is situated in cramped conditions of the existing low-value development. It is bordered by an adjacent road to the neighboring property and a path to a nearby private garden. On the eastern side, the plot is bordered by mature greenery.
Concept
The building is positioned at the edge of the plot, creating a natural barrier - a fence. The externally simple block volume follows the sloping terrain of the lot in its varied internal arrangement.
Spatial and Technical Solution
The spatial arrangement is dominated by a central living space, to which other parts of the house connect at different levels. Externally, the building thus appears simple, but inside there is a Raumplan that responds to the varied topography of the plot.
Entry into the building is from the western side, where the garage and entrance and technical spaces are located. A short single-flight staircase leads to a two-story living hall at the middle level. There is also a kitchen and a gallery with a library. From the living hall, there is access to the adjacent terrace. Two additional flights of stairs lead to the eastern and western parts of the house, where the bedrooms with bathrooms are located. From the western part, one can continue to the gallery with a library.
The two-story living hall maintains a stable climate in the house even during the hot summer months. Conversely, in winter, the central fireplace can heat the bedrooms well, which are situated half a floor higher.
The house is exceptionally well insulated and clad with a wooden ventilated facade made of softwood. At the level of the fence, the wood is complemented by exposed concrete.
The English translation is powered by AI tool. Switch to Czech to view the original text source.
0 comments
add comment


