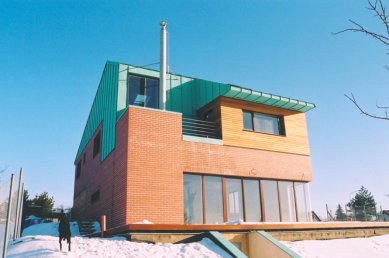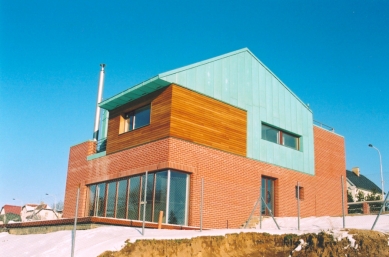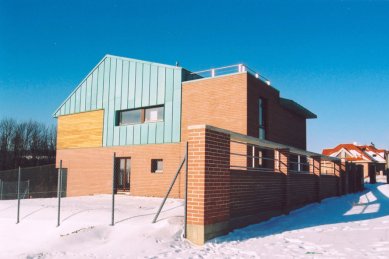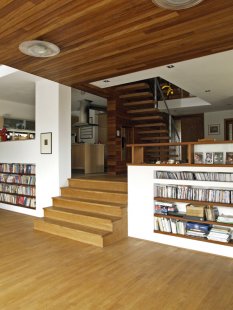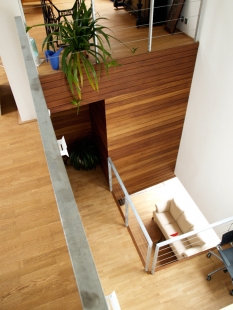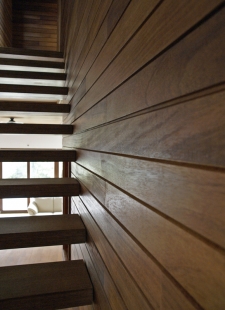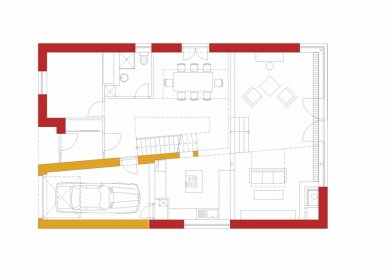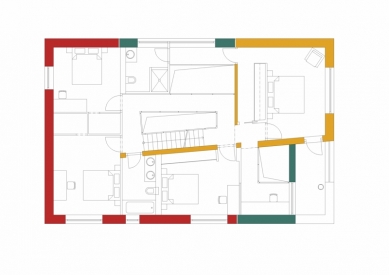
Family House Nebušice

The project investigates three spatial movement sequences involving suburban residential living. The first sequence establishes the hierarchy of the car and the suburban house with the volumetric/material(wood) connection between the garage and the master bedroom, between car and house owner. This diagonal, non-orthogonal sequence defines all interior vertical and horizontal movement throughout the house and establishes exterior/interior hierarchical relationships. The second sequence establishes all typologically definable spaces of the house with the creation of a volumetric/material (brick) circuit which cascades from the street to garden level. This movement acknowledges topographical (slope of terrain), cardinal (north/south), and visual (solid street edge and transparent garden edge) contextual specificities. The third sequence deals with the typologically non-definable spaces of the house (voids and attic) with an investigation of the roof (zinc) as a flexible surface and not as a formal object or hat to be placed on top of the walls. This roof surface responds not only to formal planning requirements but to the incredible topography and geology of Šárka park. Its sculptural qualities and asymmetrical placement reinforces this synthesis between program and place, between architectural object and topographical plane.
living - hierarchical spaces (wood)
the car and suburban living - volumetric, material, circulation relationships between movement and program
living - programmatically definable spaces (brick)
public and private typologies (bedrooms, bathrooms, living/dining/kitchenliving) - volumetric and material relationships between topography and program
living - typologically undefinable spaces (zinc)
residual, in-between space (voids, free program) - investigation of roof as a sculptural surface interacting with other surfaces and with overall contextual qualities fo Šárka forest.


