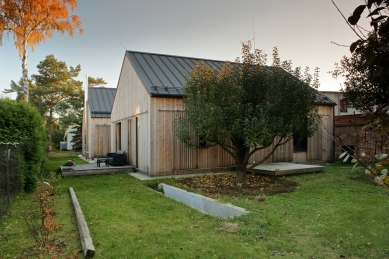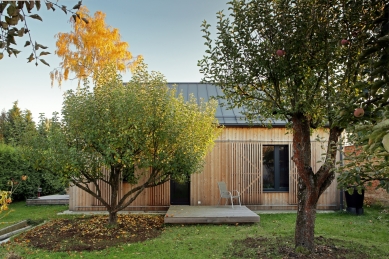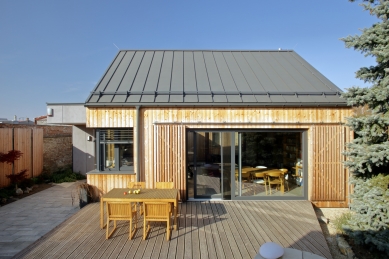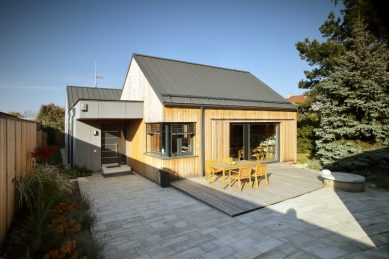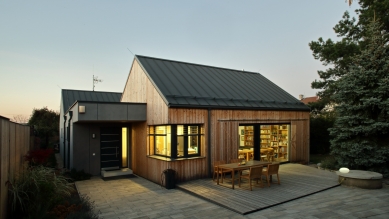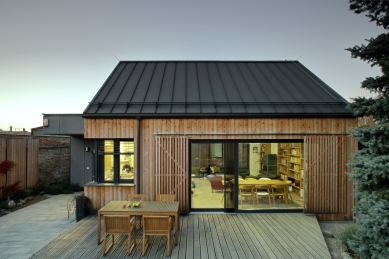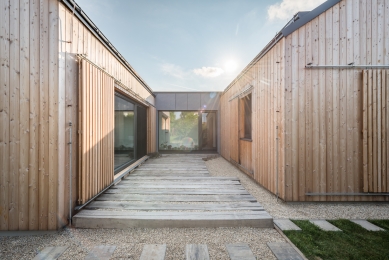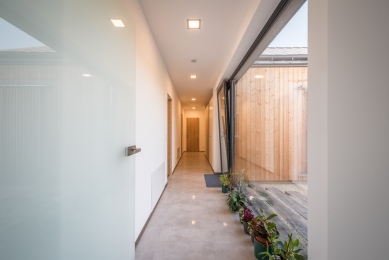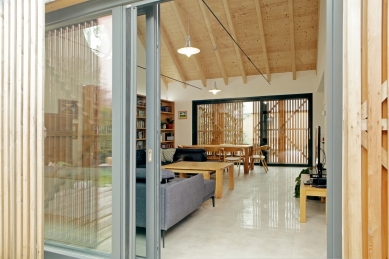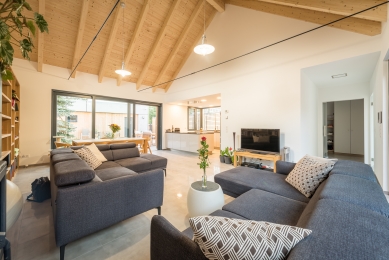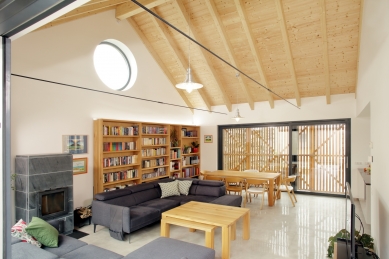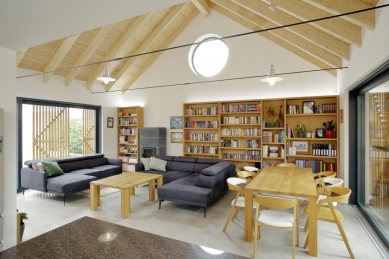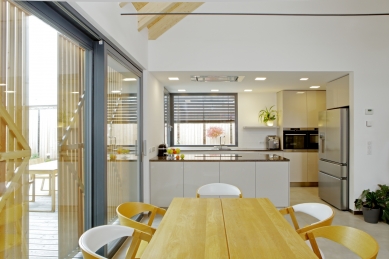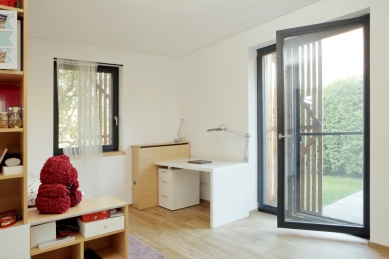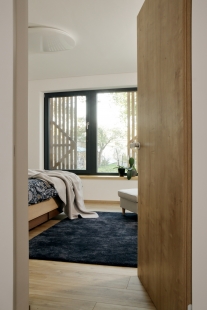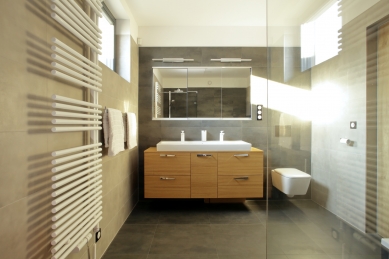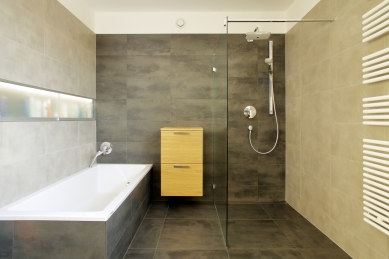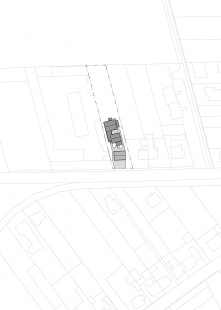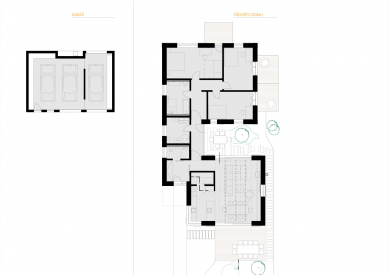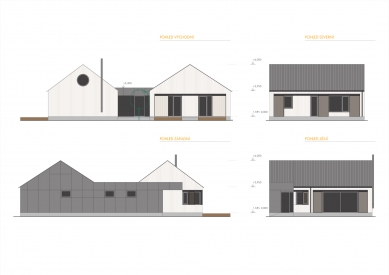
Family house in the fertile Haná

Feel at home like on vacation
The house is located at the end of the village, on a narrow plot, with access from the south from a fairly noisy road. The flat land is surrounded by typical development, with no views. But that garden! Suddenly, it feels like you've entered another world.
The layout of the C-shaped house is composed gradually from the busy thoroughfare to a peaceful environment. A garage and entrance gate face the street. Behind it lies a generous paved forecourt, a courtyard conceived as an Italian terrace – seating, flowers in containers, flowers in flowerbeds. This connects to an open social area with large glass portals that link it to the terrace on one side and the atrium on the other. This atrium is intended to be an intimate space for breakfasts and family conversations, serving as a mediator to the quieter part of the house. Here are the rooms, bedrooms, and a study. The rooms also have their terraces, quiet docks extending into the green expanse of the garden.
Respect, intimacy, harmony
Thanks to mutual respect within the family, it was possible to involve everyone in the planning; everyone has their space here. Consistent respect for the site helped preserve all the mature greenery on the plot, allowing the house to be set among the trees, with the apple tree in close proximity to the new building still bearing fruit.
Intimacy goes hand in hand with openness, both inside and outside. The unusual shape of the house offers quiet and calm spots while also generously welcoming and inviting visitors. The house merges into the garden, dissolving among the trees.
The harmony of the whole lies primarily in its unobtrusiveness and naturalness. It is connected to the place, the people, and itself. The larch cladding on the facade now shines like the courtyard paving but will gradually gray to the tone of the gray facade panels. The appearance will change, but the relationships will remain.
Construction solution
The family house consists of two separate cottages with pitched roofs connected by a low corridor.
The first cottage is open both in terms of function (social space for family and visitors) and spatially. Its interior opens to the roof structure, giving it generosity and significance. A large circular window in the gable contributes to the interesting atmosphere of the interior with top light.
The second cottage houses private rooms, with a more modest interior, and the rooms have flat ceilings at a standard height. The space under the roof is used for storage – an attic. The construction was realized by the Rýmařov company Vesper Homes, and the concrete structures and elements were supplied by the local company Monterbet. The builders handled the interior equipment themselves.
The house is located at the end of the village, on a narrow plot, with access from the south from a fairly noisy road. The flat land is surrounded by typical development, with no views. But that garden! Suddenly, it feels like you've entered another world.
The layout of the C-shaped house is composed gradually from the busy thoroughfare to a peaceful environment. A garage and entrance gate face the street. Behind it lies a generous paved forecourt, a courtyard conceived as an Italian terrace – seating, flowers in containers, flowers in flowerbeds. This connects to an open social area with large glass portals that link it to the terrace on one side and the atrium on the other. This atrium is intended to be an intimate space for breakfasts and family conversations, serving as a mediator to the quieter part of the house. Here are the rooms, bedrooms, and a study. The rooms also have their terraces, quiet docks extending into the green expanse of the garden.
Respect, intimacy, harmony
Thanks to mutual respect within the family, it was possible to involve everyone in the planning; everyone has their space here. Consistent respect for the site helped preserve all the mature greenery on the plot, allowing the house to be set among the trees, with the apple tree in close proximity to the new building still bearing fruit.
Intimacy goes hand in hand with openness, both inside and outside. The unusual shape of the house offers quiet and calm spots while also generously welcoming and inviting visitors. The house merges into the garden, dissolving among the trees.
The harmony of the whole lies primarily in its unobtrusiveness and naturalness. It is connected to the place, the people, and itself. The larch cladding on the facade now shines like the courtyard paving but will gradually gray to the tone of the gray facade panels. The appearance will change, but the relationships will remain.
Construction solution
The family house consists of two separate cottages with pitched roofs connected by a low corridor.
The first cottage is open both in terms of function (social space for family and visitors) and spatially. Its interior opens to the roof structure, giving it generosity and significance. A large circular window in the gable contributes to the interesting atmosphere of the interior with top light.
The second cottage houses private rooms, with a more modest interior, and the rooms have flat ceilings at a standard height. The space under the roof is used for storage – an attic. The construction was realized by the Rýmařov company Vesper Homes, and the concrete structures and elements were supplied by the local company Monterbet. The builders handled the interior equipment themselves.
No-A Architects
The English translation is powered by AI tool. Switch to Czech to view the original text source.
1 comment
add comment
Subject
Author
Date
hm
betonář
20.06.23 09:06
show all comments


