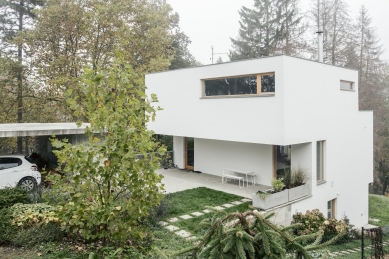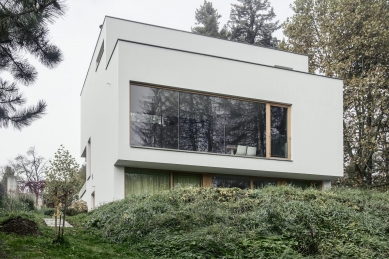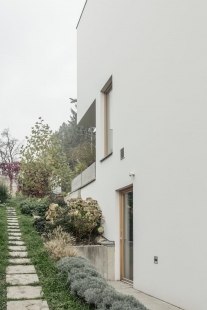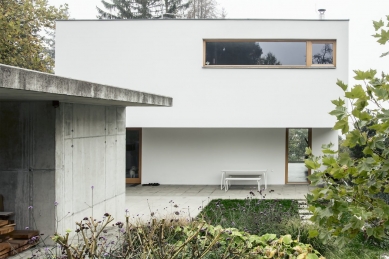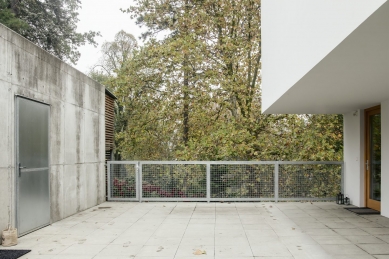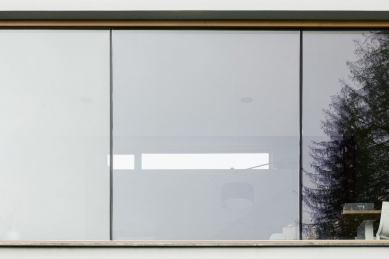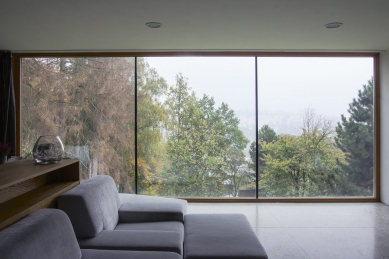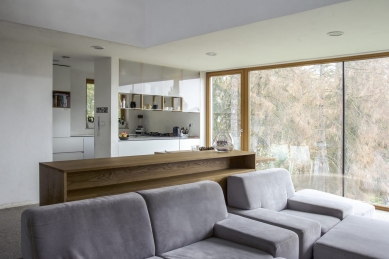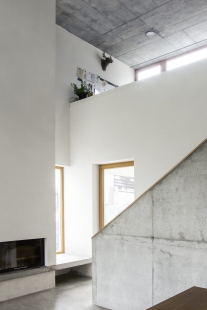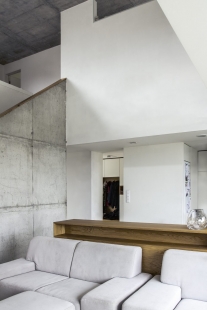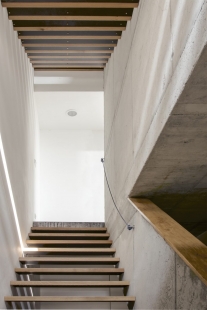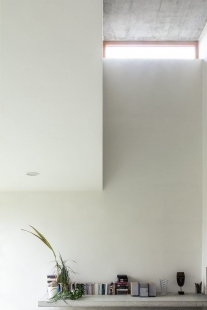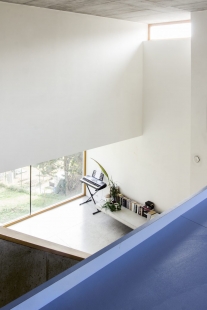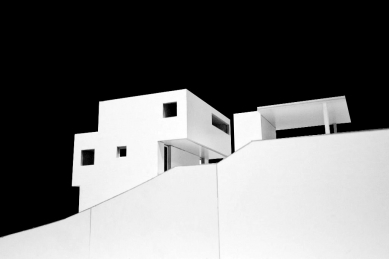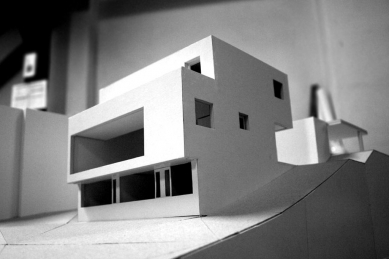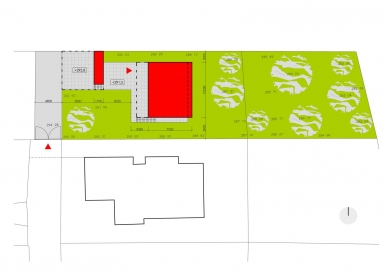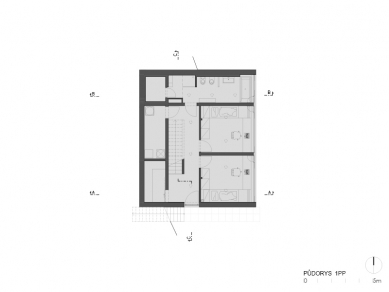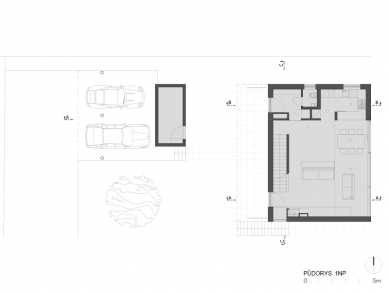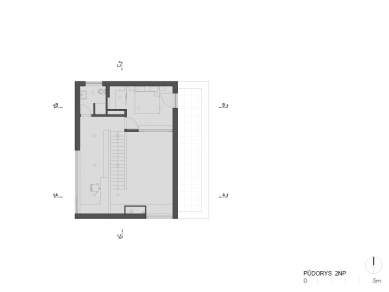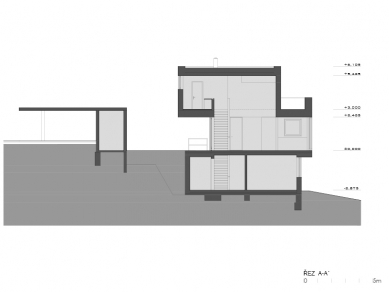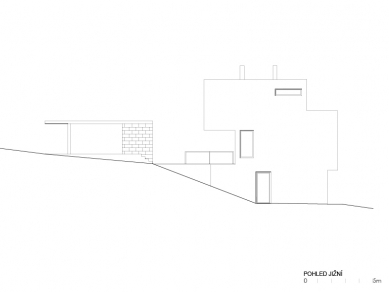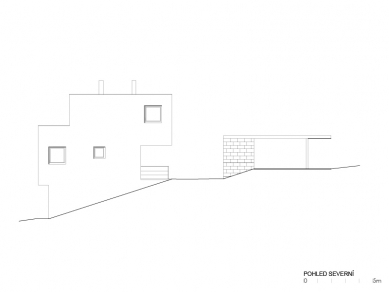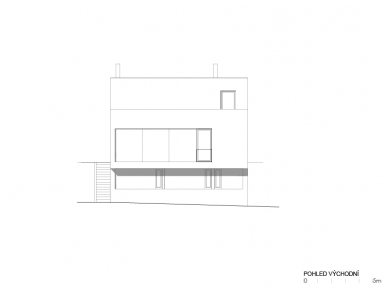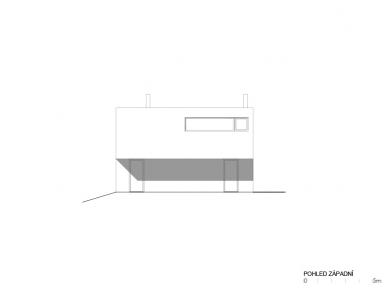
Family house in Mladcová

The family house is situated on the edge of the village, at the end of a cul-de-sac, concluding the villa development and adjacent to a mass of greenery from the forest park. The plot is significantly sloped to the east with an approach from the southwest; in the northwest part, there is a covered parking space for 2 vehicles. The dominant feature is the view of the opposite slope with its bizarre residential development. Crucial for the design of the house is also the orientation of the entrance to the plot and the fact that the plot is significantly shaded by the surrounding buildings and the topography of the area itself. We positioned the house deeper into the garden, thus utilizing the western façade and, in this manner, dividing the garden into a social part, which leads to the house, and a utility part with an orchard. The house is three stories high, with two children's rooms on the lowest floor, a social area on the middle entrance floor, and a bedroom and study on the highest floor. The floor plans of the individual floors are different; the only common feature is the position of the staircase. The living space opens horizontally through a glazed wall to the east and vertically to the second above-ground floor. This nearly cubic space allows western sunsets to shine through the gallery with the study into the living space, thus gaining all-day natural lighting. However, the external dramatic form is closely tied to the internal space and is not merely for show. It is a tool for its spatial composition. In addition to the internal basilica-style lighting of the space, it covers the entrance terrace and carves out a spacious balcony on the upper floor near the parents' bedroom, with a view above the treetops. In summer, under the starry sky, the owners often spend the night here. The material palette is reduced to a few basic chords made of concrete, oak wood, and white plaster, with color used only in the children's rooms and study. The overall impression is intentionally raw. The load-bearing structure of reinforced concrete corresponds to the intricate form.
NEW architects
The English translation is powered by AI tool. Switch to Czech to view the original text source.
0 comments
add comment


