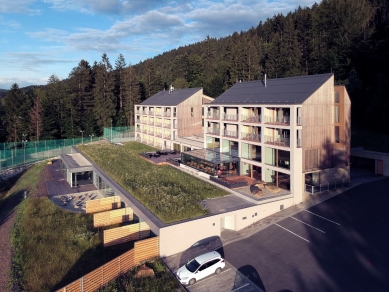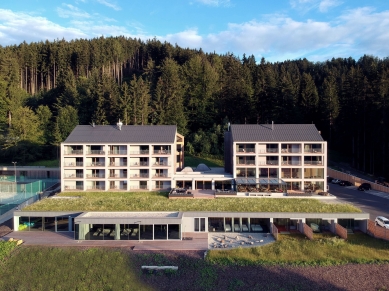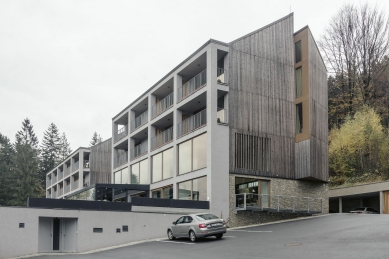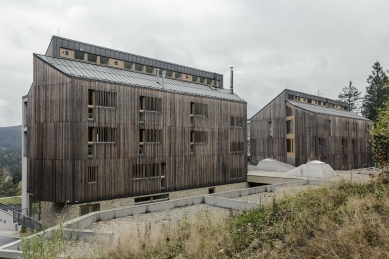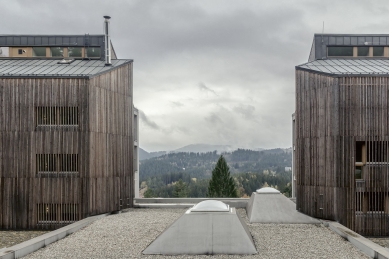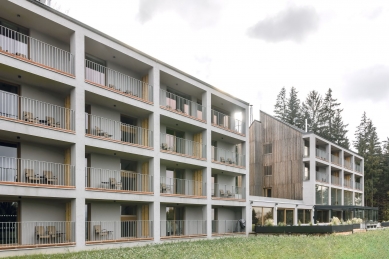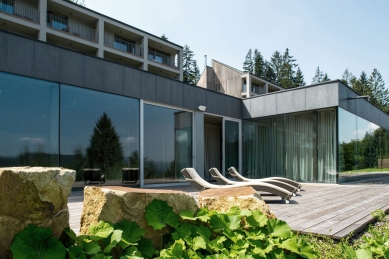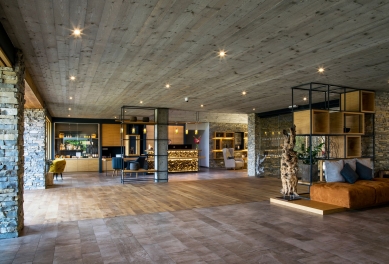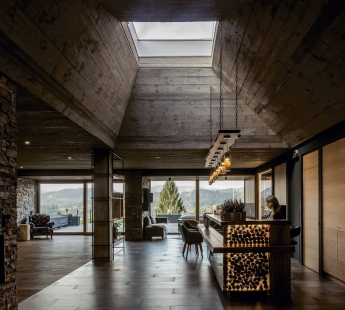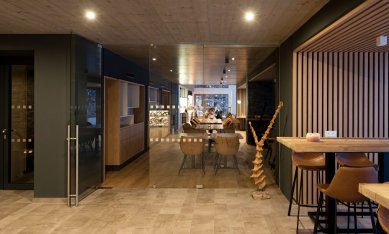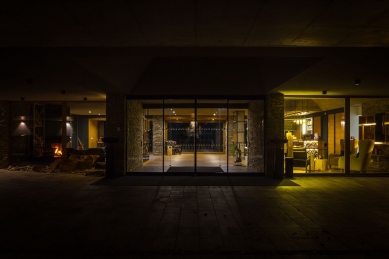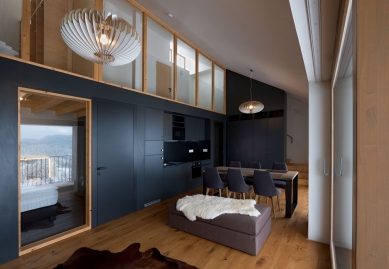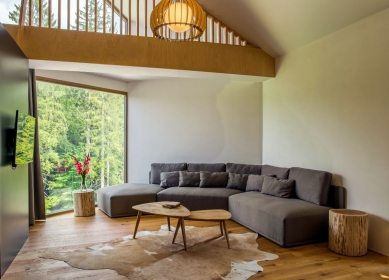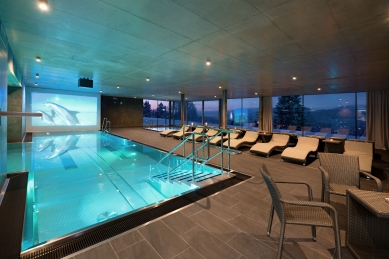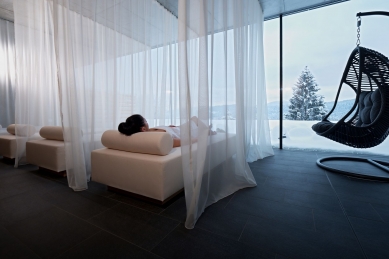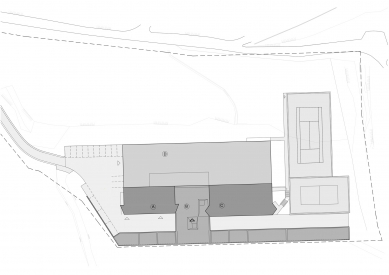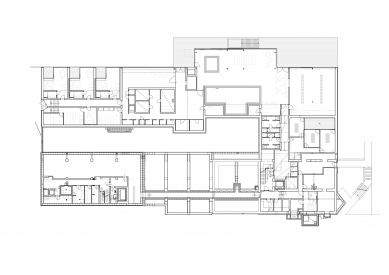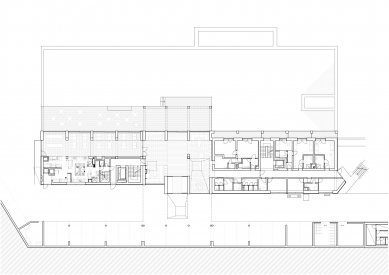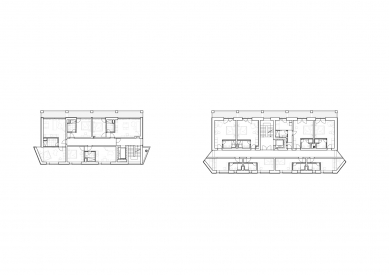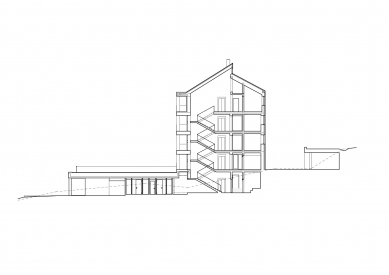
Hotel Endemit in Horní Bečva

At the end of the Rožnovská Bečva valley, on the slope of Vysoká, overlooking the massif of the Moravian-Silesian Beskids, on the site of a former miners' hostel.
The architecture of the hotel complex is contemporary. At the same time, the structure is meant to age naturally and gradually merge with its surroundings. It is true in its form, materials, and approach to customers. The form of the hotel was created with great respect for the surrounding landscape and the tradition of building in Wallachia. It does not take any pose, and it is even possible to bump into it a bit and leave a piece of yourself there.
The aim is to extract the maximum from the unique panoramic view of the figure of the Beskid horizon. In every place, we ask what we want to see, hear, feel, and what emotions we want to experience. The arrival leads us to a narrow alley above the hotel complex, from which the single-story central structure of the entrance lobby is accessed, along with the adjoining restaurant with an open kitchen. A wide view opens up before us across the expansive terrace formed by the roof of the underground level. This green roof creates a new nearby horizon that shields the surrounding buildings. The wellness area is located in the basement, which optimally separates social and intimate operations. It has enough space, allowing for panoramic glazing without a feeling of loss of intimacy. Social life takes place one level higher. The rooms are generously glazed with spacious balconies. Some corner rooms are bay-windowed to allow for a view from them as well.
The above-ground floors are reserved for conference rooms and accommodations. The highest floor is occupied by apartments. The complex of buildings is supplemented on the southeast side by a single-story utility building with a wine cellar, which is part of the line of covered parking and the adjoining sports area.
Materials are used truthfully in both the exterior and interior to the maximum extent - larch exterior cladding, stone cladding, concrete paving, and in the interior, concrete, stone, wood, and locally applied clay plasters.
The architecture of the hotel complex is contemporary. At the same time, the structure is meant to age naturally and gradually merge with its surroundings. It is true in its form, materials, and approach to customers. The form of the hotel was created with great respect for the surrounding landscape and the tradition of building in Wallachia. It does not take any pose, and it is even possible to bump into it a bit and leave a piece of yourself there.
The aim is to extract the maximum from the unique panoramic view of the figure of the Beskid horizon. In every place, we ask what we want to see, hear, feel, and what emotions we want to experience. The arrival leads us to a narrow alley above the hotel complex, from which the single-story central structure of the entrance lobby is accessed, along with the adjoining restaurant with an open kitchen. A wide view opens up before us across the expansive terrace formed by the roof of the underground level. This green roof creates a new nearby horizon that shields the surrounding buildings. The wellness area is located in the basement, which optimally separates social and intimate operations. It has enough space, allowing for panoramic glazing without a feeling of loss of intimacy. Social life takes place one level higher. The rooms are generously glazed with spacious balconies. Some corner rooms are bay-windowed to allow for a view from them as well.
The above-ground floors are reserved for conference rooms and accommodations. The highest floor is occupied by apartments. The complex of buildings is supplemented on the southeast side by a single-story utility building with a wine cellar, which is part of the line of covered parking and the adjoining sports area.
Materials are used truthfully in both the exterior and interior to the maximum extent - larch exterior cladding, stone cladding, concrete paving, and in the interior, concrete, stone, wood, and locally applied clay plasters.
NEW architects
The English translation is powered by AI tool. Switch to Czech to view the original text source.
0 comments
add comment


