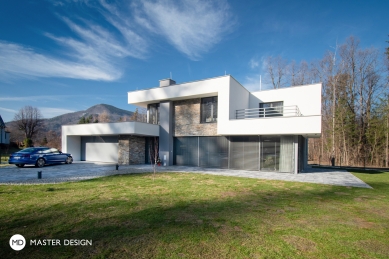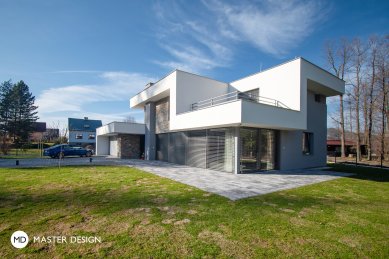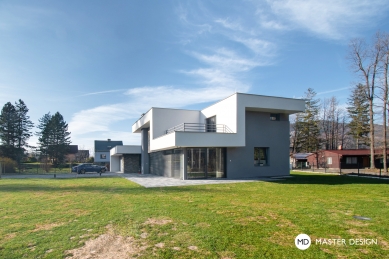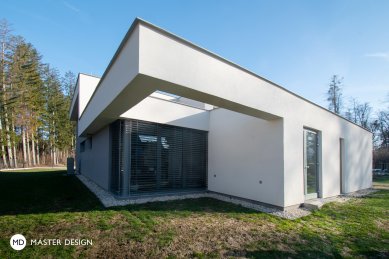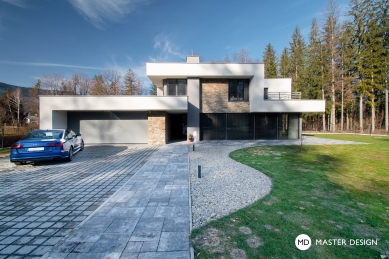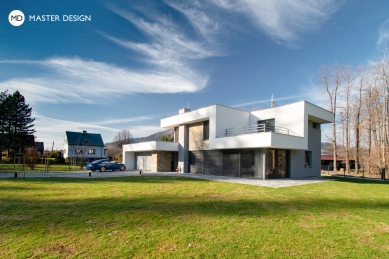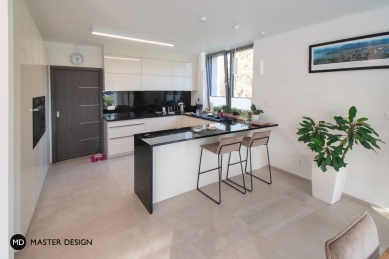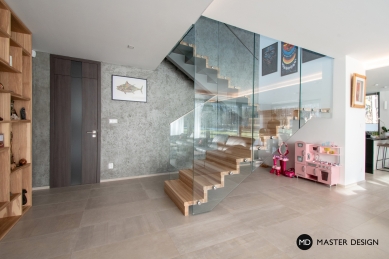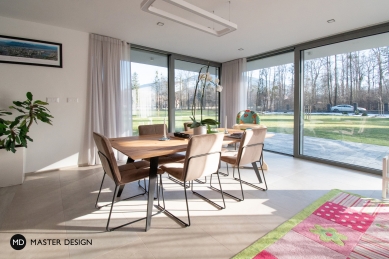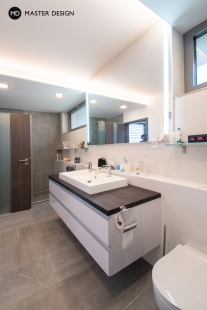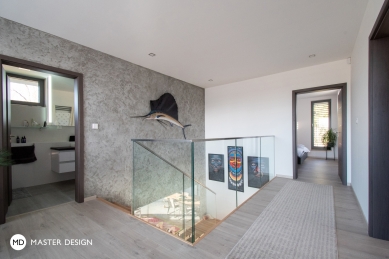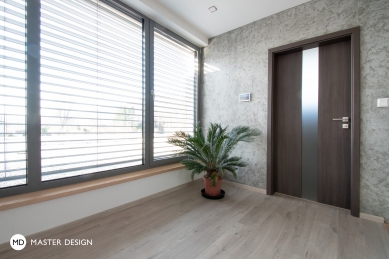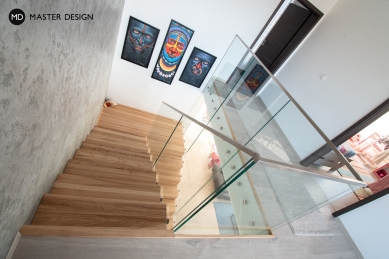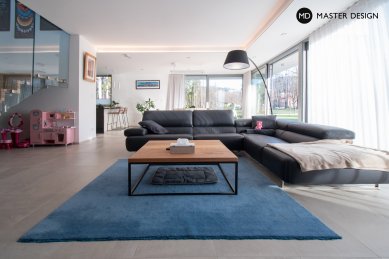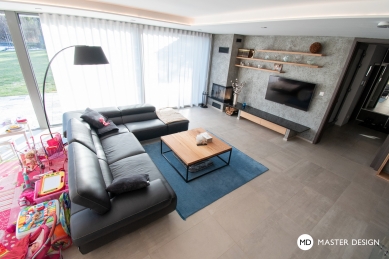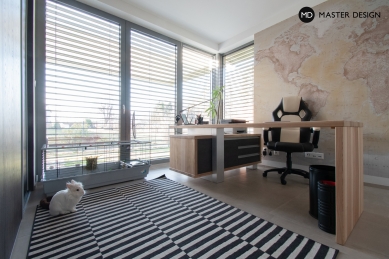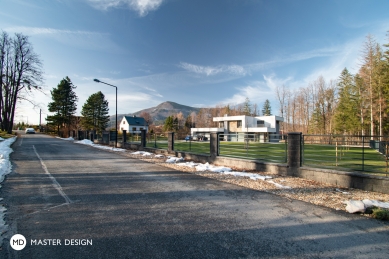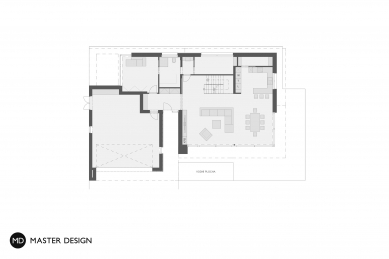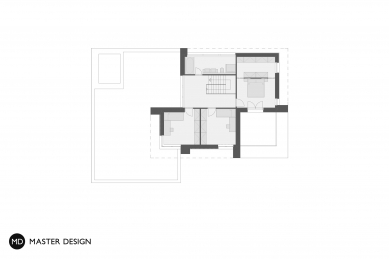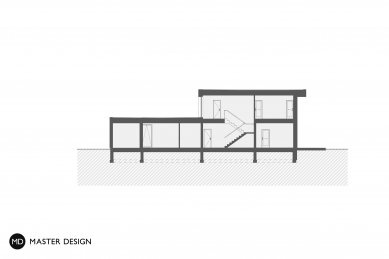
Family house in Čeladná

Land
The plot is located in a very attractive part of the Beskydy in the village of Čeladná, nestled in a valley surrounded by mountains on all sides. Most plots in this area stand out for their good views of the surrounding hills, and our case is no different. A great asset of this plot is its bordering forest, which provides a certain level of privacy. The southern side of the plot connects to the road and is thus somewhat exposed; however, due to the local character of the road, there is no disturbance to privacy. The plot is flat and offers unlimited possibilities for a garden, which has an above-standard size.
House Concept
The client’s brief was for a modern villa, where the dominant feature would be a large glazing with shading provided by cantilevered roofs. The shape of the house is conceived very sharply; however, its outline is meant to evoke the mountainous relief in the background. Here, the aforementioned large glazing of the lower floor predominates, significantly connecting the house to the terrace. The materials consist of white plaster combined with stone cladding and gray plaster.
The ground floor of the house is reserved for the living zone with a living room, dining room, and kitchen, technical background, a study located in the northern part of the house, and a spacious garage.
Through the staircase, which serves as a kind of center of the house, we reach the upper floor, where there are children's rooms, a bedroom with its own dressing room, and a bathroom. The children's rooms are located to the south, while the bedroom with its own roof terrace leans towards the east, catching the morning sun.
The plot is located in a very attractive part of the Beskydy in the village of Čeladná, nestled in a valley surrounded by mountains on all sides. Most plots in this area stand out for their good views of the surrounding hills, and our case is no different. A great asset of this plot is its bordering forest, which provides a certain level of privacy. The southern side of the plot connects to the road and is thus somewhat exposed; however, due to the local character of the road, there is no disturbance to privacy. The plot is flat and offers unlimited possibilities for a garden, which has an above-standard size.
House Concept
The client’s brief was for a modern villa, where the dominant feature would be a large glazing with shading provided by cantilevered roofs. The shape of the house is conceived very sharply; however, its outline is meant to evoke the mountainous relief in the background. Here, the aforementioned large glazing of the lower floor predominates, significantly connecting the house to the terrace. The materials consist of white plaster combined with stone cladding and gray plaster.
The ground floor of the house is reserved for the living zone with a living room, dining room, and kitchen, technical background, a study located in the northern part of the house, and a spacious garage.
Through the staircase, which serves as a kind of center of the house, we reach the upper floor, where there are children's rooms, a bedroom with its own dressing room, and a bathroom. The children's rooms are located to the south, while the bedroom with its own roof terrace leans towards the east, catching the morning sun.
The English translation is powered by AI tool. Switch to Czech to view the original text source.
1 comment
add comment
Subject
Author
Date
Co vedlo architekta k podivnému řešení sanitárního prostoru v přízemí?
Paco28
22.02.19 10:10
show all comments


