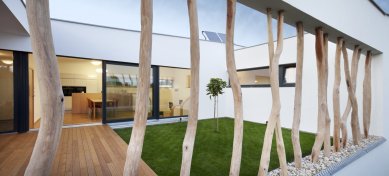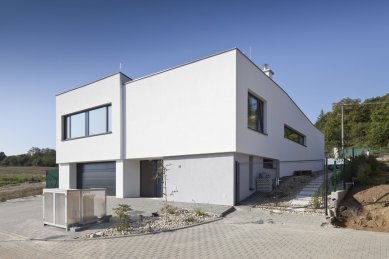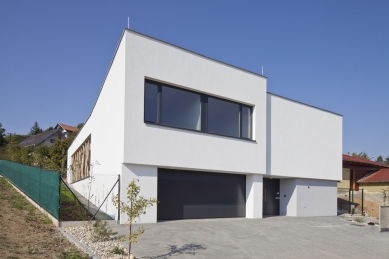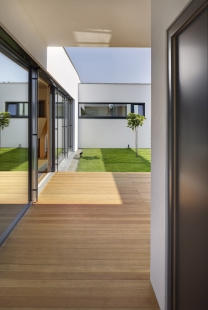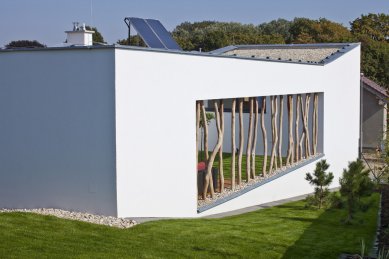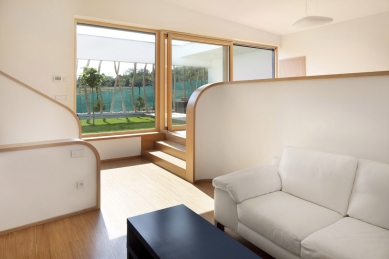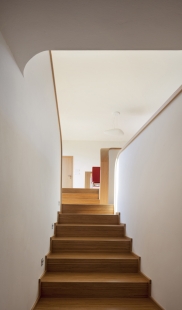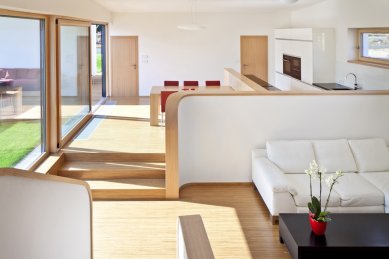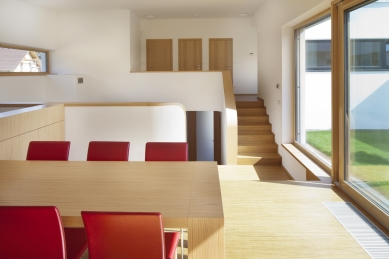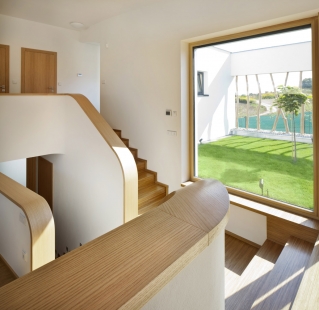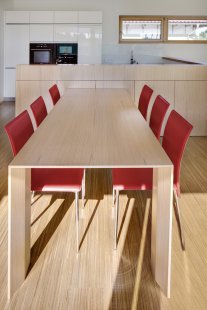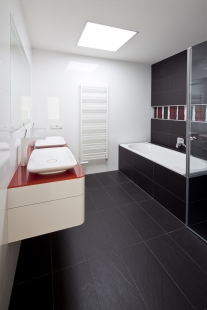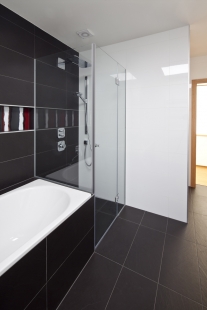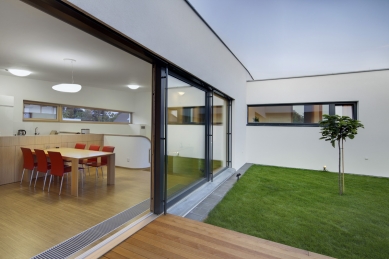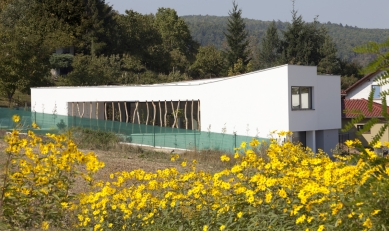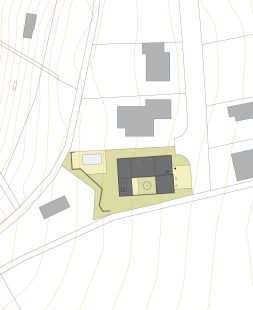
Family House Medlánky 01

 |
Urban Planning Solution
The slightly sloping plot with an eastward orientation is located on the edge of a former gardening area above the castle park in the "Čtvrtky" locality in Brno's Medlánky. It is an end plot that is open to fields on the southern side, bordered by a local road on the east, and neighbors with standalone family house plots on the north and west sides. The house is situated at the lower part of the plot near the access road, with the entrance and driveway from the east. An outdoor pool is located at the upper part of the plot.
Architectural Solution
The shape of the house and the interior layout are largely influenced by the character of the plot and the place itself. The family house is based on a rectangular floor plan (13.5 x 19.5 m) that utilizes the natural slope of the terrain - it is designed as two stories toward the street and single-story toward the garden. The individual rooms are staggered in height, creating a sort of spatial "raumplan," where the levels interweave and spaces connect. This principle is also reflected in the shape of the roof - partly flat, partly slightly sloped. The interior space is organized around a partially covered atrium, which is visually open to the landscape on the southern side, defined only by a line of roughly processed acacia posts embedded in the perimeter masonry.
The house is designed as 5 + kk with comfortable amenities. The entrance level contains a garage, technical room, and storage areas at street level, with private rooms - a bedroom with a dressing room, children's rooms, and necessary hygiene facilities - located above. The middle level, facing the garden, features the social floor, which encompasses a traditional living space with a kitchen and dining area, supplemented by a small office and sauna. The main living space is connected to the atrium, which is partly formed by a covered outdoor terrace and partly grassed. The atrium is connected to the garden and also includes a separately accessible small storage room.
Structural and Material Solution
The building is founded on concrete strip foundations in combination with a concrete slab. The vertical load-bearing structures are made of ceramic blocks (thickness 300 mm), with the perimeter masonry supplemented by an external insulation facade system. The internal non-load-bearing partitions are designed from ceramic partition blocks. The lintels above door and window openings are ceramic, with reinforced concrete used for larger spans. The horizontal load-bearing structures of the ceilings are reinforced concrete, and the roofs are constructed as single-skin unventilated, with a classic layer arrangement and a top layer of pebbles. The windows and entrance doors are wooden, from Euro profiles, coated with aluminum in anthracite color on the outside. The interior doors are wooden and veneered. The facade of the house is made of mineral plaster, predominantly white, with only the entrance part tinted with gray pigment. The paved areas in front of the house are made from load-bearing concrete paving in a natural gray shade.
The English translation is powered by AI tool. Switch to Czech to view the original text source.
2 comments
add comment
Subject
Author
Date
Příjemný interiér
Klára Lukešová
17.10.13 10:27
nevyvážená barevnost
Dalibor Černý
19.10.13 11:09
show all comments


