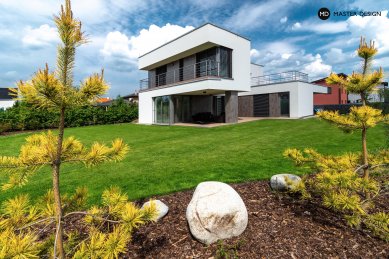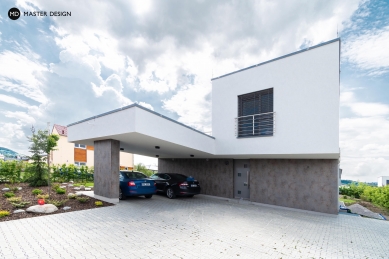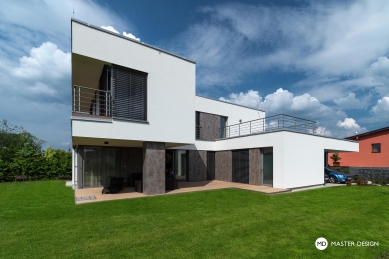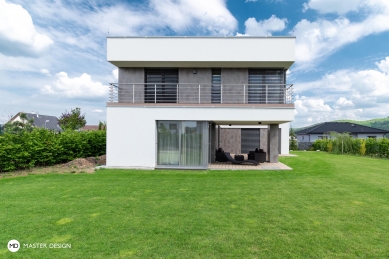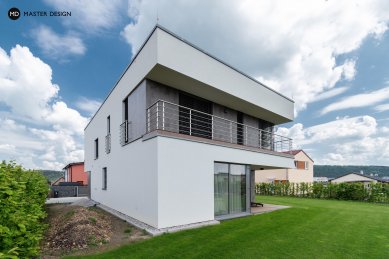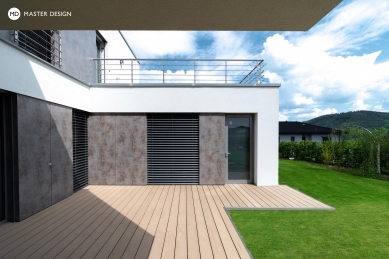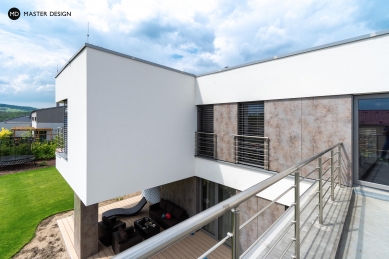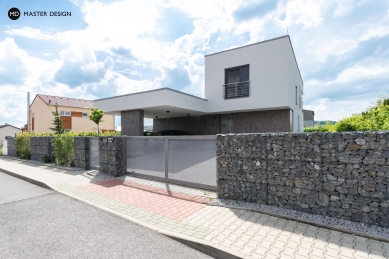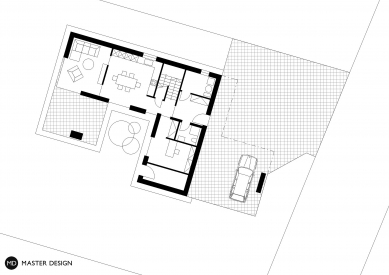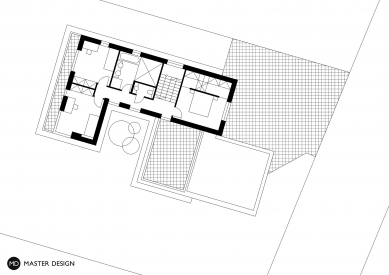
Family House, Levín near Beroun

The family house in Levín near Beroun combines a single-storey volume with a two-storey one, incorporating a significantly cantilevered floor with children's rooms into the overall composition. The shaping of the building arises from the solar parameters on the plot, the required orientation of individual functions, and the logical division of the parcel into private and public parts.
The plot itself exhibits optimal geometric and orientation ratios. The house is logically positioned in the northeastern corner of the site to meet the condition of economically efficient access and connection to engineering networks (while simultaneously avoiding unnecessary encroachment on garden-recreational space). Thus, the plot is well proportioned, divided into an intimate and a street-facing part. The living rooms of the house are predominantly oriented to the south, west, and southwest, while the technical-hygienic facilities are directed to the north. This logic is also reflected in the degree of perforation of the exterior shell, as well as the size and character of the individual window openings.
As noted in the introductory paragraph, the house is designed as a two-storey structure—featuring a ground floor section and a partially cantilevered upper floor. The ground floor is envisioned as a social zone (living room, kitchen, dining area) with the usual amenities (technical room, small hygiene area, WC) and guest facilities (bedroom with dressing room). The second above-ground floor is accessed via a two-branch staircase, and its composition corresponds to quiet use (three bedrooms with their own hygiene facilities and a toilet). Important are the direct connections of both levels to the outdoor environment (terrain terrace on the ground floor, linear balcony and roof terrace on the upper floor). The preferred layout emphasizes logical, conflict-free, and economically efficient links between individual functions. This reality is significantly aided by direct communication cores of each floor.
The family house is designed with an emphasis on a modest modern appearance. The facade consists of pigmented thin-layer plaster and large-format ceramic cladding. The railings on the roof and balcony were originally designed in clear glass, but for economic reasons, they were replaced with a slender "tube alternative."
Last but not least, it is important to mention the specific outdoor semi-space, which is largely shaped (formed) by the building itself. This semi-atrium is not random, and the given space represents a "reserve" for future placement of a pool/water feature or potentially a "natural artifact."
The plot itself exhibits optimal geometric and orientation ratios. The house is logically positioned in the northeastern corner of the site to meet the condition of economically efficient access and connection to engineering networks (while simultaneously avoiding unnecessary encroachment on garden-recreational space). Thus, the plot is well proportioned, divided into an intimate and a street-facing part. The living rooms of the house are predominantly oriented to the south, west, and southwest, while the technical-hygienic facilities are directed to the north. This logic is also reflected in the degree of perforation of the exterior shell, as well as the size and character of the individual window openings.
As noted in the introductory paragraph, the house is designed as a two-storey structure—featuring a ground floor section and a partially cantilevered upper floor. The ground floor is envisioned as a social zone (living room, kitchen, dining area) with the usual amenities (technical room, small hygiene area, WC) and guest facilities (bedroom with dressing room). The second above-ground floor is accessed via a two-branch staircase, and its composition corresponds to quiet use (three bedrooms with their own hygiene facilities and a toilet). Important are the direct connections of both levels to the outdoor environment (terrain terrace on the ground floor, linear balcony and roof terrace on the upper floor). The preferred layout emphasizes logical, conflict-free, and economically efficient links between individual functions. This reality is significantly aided by direct communication cores of each floor.
The family house is designed with an emphasis on a modest modern appearance. The facade consists of pigmented thin-layer plaster and large-format ceramic cladding. The railings on the roof and balcony were originally designed in clear glass, but for economic reasons, they were replaced with a slender "tube alternative."
Last but not least, it is important to mention the specific outdoor semi-space, which is largely shaped (formed) by the building itself. This semi-atrium is not random, and the given space represents a "reserve" for future placement of a pool/water feature or potentially a "natural artifact."
The English translation is powered by AI tool. Switch to Czech to view the original text source.
0 comments
add comment


