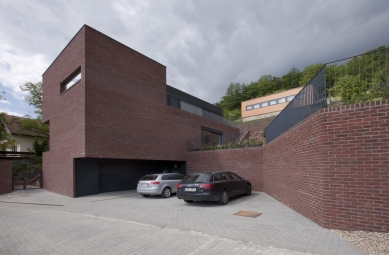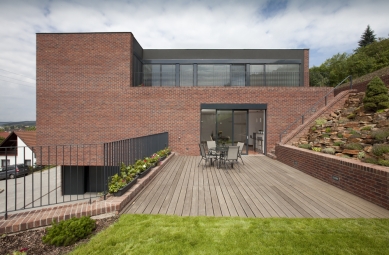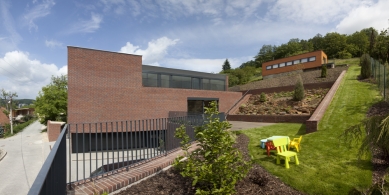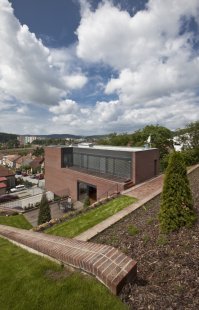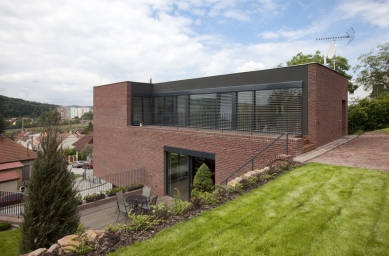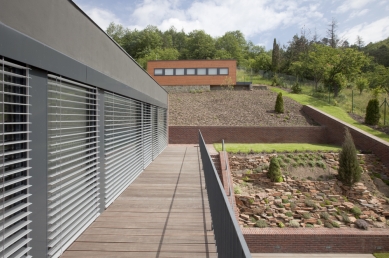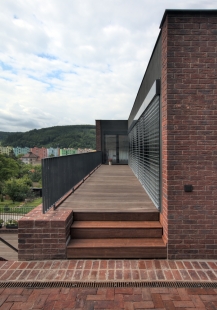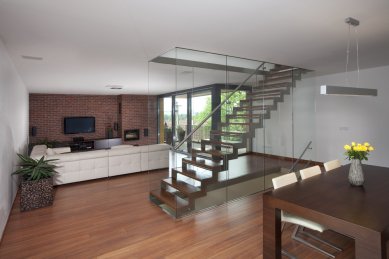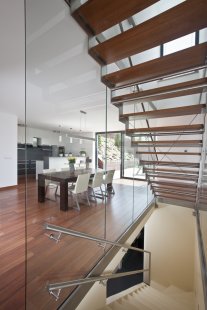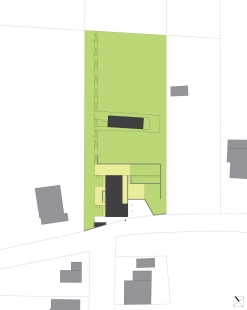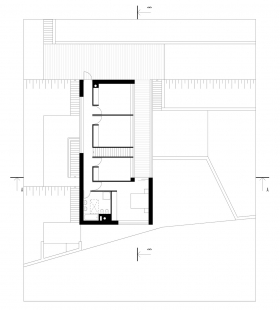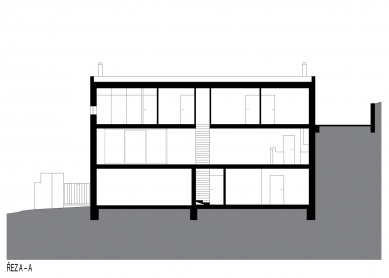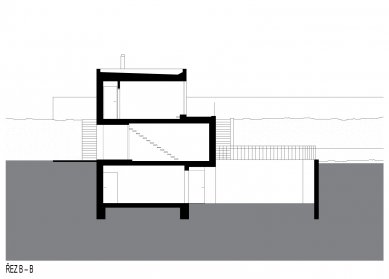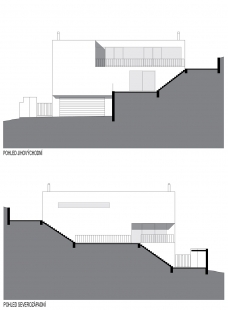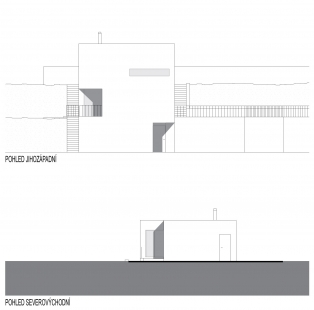
Family House Kuřim 01

A three-story brick prism vertically embedded into a steep slope with a southeastern orientation and a beautiful view.
Urban planning solution
The building plot is located in the western part of the village of Kuřim, at the foothill of Horka Hill. The southwestern edge is lined with a local road, and the land slopes upwards towards the northeast, where it ends at a forest. The southeastern and northwestern boundaries border gardens with detached family houses. The house is situated at the lower part of the plot near the access road, with an entrance from the northeast.
Architectural solution
This is a three-story building with basic floor dimensions of 16.5 × 8.4 m. The compact mass of the house is carved out in each floor to create a form that provides suitable conditions in terms of functionality, lighting, and orientation to the cardinal directions.
The basement contains a double garage, storage spaces, and technical equipment for the house. The first and second above-ground floors are residential, connected to the garden. The first floor features an open social zone - a living area with a kitchen and necessary sanitary facilities, while the second floor represents a private zone with parents' and children's bedrooms, and a study.
On the plot, there is also a reconstructed structure of the original cottage, which serves as occasional accommodation for visitors.
Structural and material solution
The house in challenging terrain is founded on a system of waterproof white bathtub from monolithic reinforced concrete foundation slabs with a thickness of 250 mm. The load-bearing walls in areas contacting the ground are made of reinforced concrete, while the exterior walls are constructed as sandwich construction from ceramic blocks of 300 mm thickness with insulation made of mineral fibers, an air gap, and an outer wall of facing bricks (Blauw Paars Antik). The lintels in the load-bearing walls are either ceramic system members or monolithic reinforced concrete. The internal partition walls are built from ceramic partition blocks, with system lintels. The ceiling structures are made as monolithic reinforced concrete slabs of 250 mm thickness with inverted beams above the lintel areas. The house has a flat roof made of a monolithic reinforced concrete roof slab of 250 mm thickness with a sloping layer of foam polystyrene and a final layer of gravel. A flat opening skylight is located in the roof above the bathroom on the 2nd floor. Vertical communication in the residential floors is ensured by a single flight direct staircase with a steel structure and wooden steps, while the staircase between the basement and the first floor is made as a reinforced concrete broken slab with encased steps. External stairs are constructed as a monolithic reinforced concrete broken slab clad with terracotta tiles, and the stairs are single flight and direct. All window openings are filled with aluminum profiles with double glazing insulation, the main entrance doors are wooden with metal cladding, and the interior doors are veneered wooden.
Urban planning solution
The building plot is located in the western part of the village of Kuřim, at the foothill of Horka Hill. The southwestern edge is lined with a local road, and the land slopes upwards towards the northeast, where it ends at a forest. The southeastern and northwestern boundaries border gardens with detached family houses. The house is situated at the lower part of the plot near the access road, with an entrance from the northeast.
Architectural solution
This is a three-story building with basic floor dimensions of 16.5 × 8.4 m. The compact mass of the house is carved out in each floor to create a form that provides suitable conditions in terms of functionality, lighting, and orientation to the cardinal directions.
The basement contains a double garage, storage spaces, and technical equipment for the house. The first and second above-ground floors are residential, connected to the garden. The first floor features an open social zone - a living area with a kitchen and necessary sanitary facilities, while the second floor represents a private zone with parents' and children's bedrooms, and a study.
On the plot, there is also a reconstructed structure of the original cottage, which serves as occasional accommodation for visitors.
Structural and material solution
The house in challenging terrain is founded on a system of waterproof white bathtub from monolithic reinforced concrete foundation slabs with a thickness of 250 mm. The load-bearing walls in areas contacting the ground are made of reinforced concrete, while the exterior walls are constructed as sandwich construction from ceramic blocks of 300 mm thickness with insulation made of mineral fibers, an air gap, and an outer wall of facing bricks (Blauw Paars Antik). The lintels in the load-bearing walls are either ceramic system members or monolithic reinforced concrete. The internal partition walls are built from ceramic partition blocks, with system lintels. The ceiling structures are made as monolithic reinforced concrete slabs of 250 mm thickness with inverted beams above the lintel areas. The house has a flat roof made of a monolithic reinforced concrete roof slab of 250 mm thickness with a sloping layer of foam polystyrene and a final layer of gravel. A flat opening skylight is located in the roof above the bathroom on the 2nd floor. Vertical communication in the residential floors is ensured by a single flight direct staircase with a steel structure and wooden steps, while the staircase between the basement and the first floor is made as a reinforced concrete broken slab with encased steps. External stairs are constructed as a monolithic reinforced concrete broken slab clad with terracotta tiles, and the stairs are single flight and direct. All window openings are filled with aluminum profiles with double glazing insulation, the main entrance doors are wooden with metal cladding, and the interior doors are veneered wooden.
The English translation is powered by AI tool. Switch to Czech to view the original text source.
7 comments
add comment
Subject
Author
Date
pekny
pavlik.t
22.08.09 05:45
ok
interio
22.08.09 08:10
Pěkné...
Jiří Thiemel
24.08.09 10:17
Málo oken, moc sevřené
Dalibor Černý
27.08.09 03:45
pocvala
michal krejci
27.08.09 10:50
show all comments


