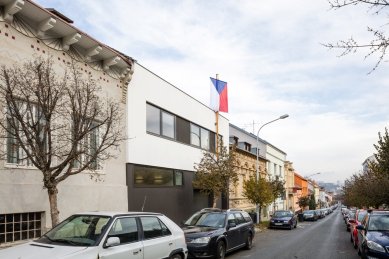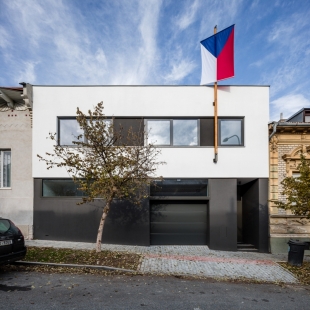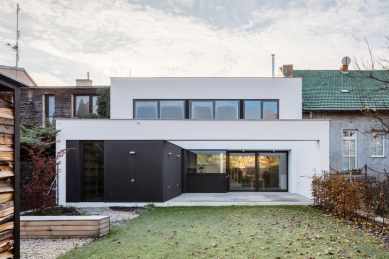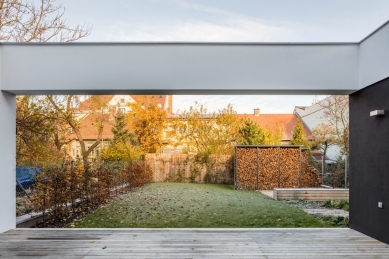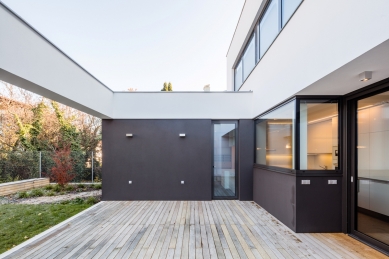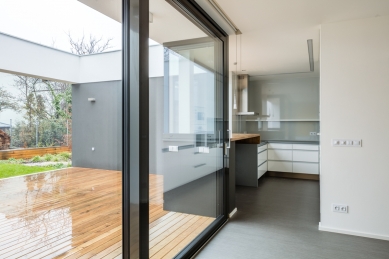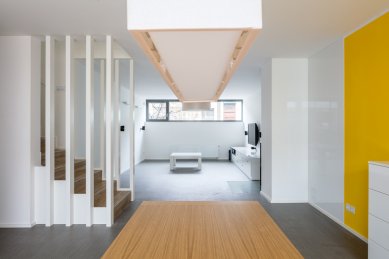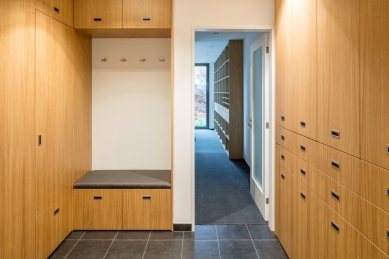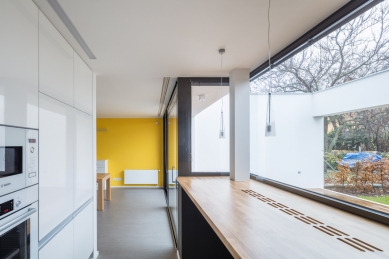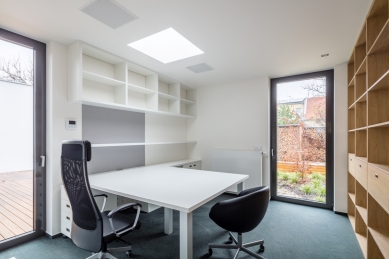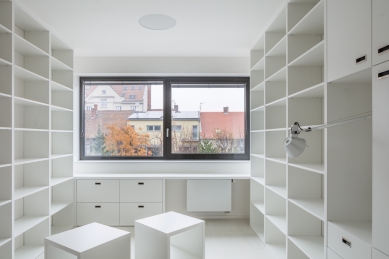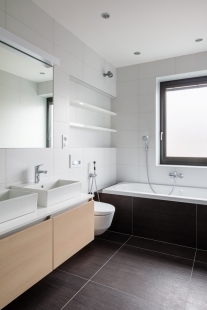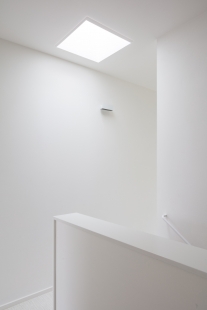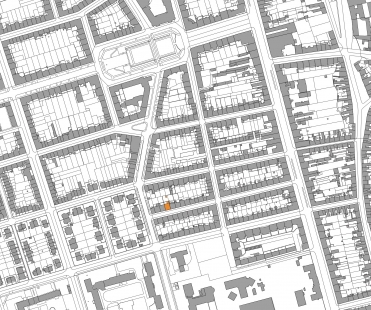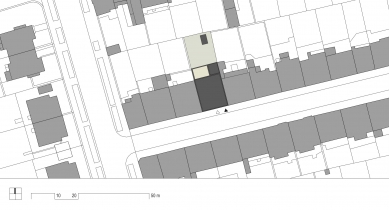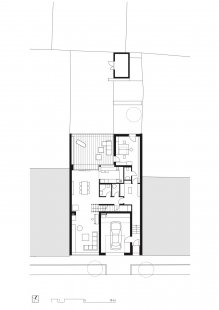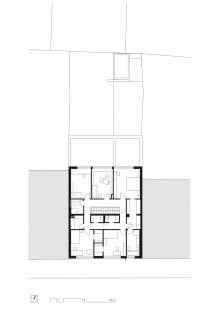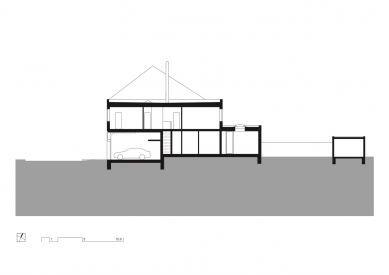
Family House Královo Pole 06

The understated charm of urban living directed by a film art lover.
The family house is situated in a typical row housing development in Královo Pole, in a location with excellent accessibility and all necessary amenities. The original two-storey house of traditional forms could not meet the demanding requirements of the client without drastic modifications, and therefore had to give way to a new building, which represents a perfect diagram for the life and work of a specific family. The main quality of the house is hidden in the tension between the simplicity of the enclosed structure and the spatial arrangement of the interior and the connected outdoor spaces.
The house is two-storey, not basement, with a flat roof. The entrance is slightly lowered to street level and rises to the main living floor after several steps, which smoothly transitions into the garden in the interior block. From the entrance hallway, the lady of the house's study and the necessary social and technical facilities are separately accessible. The social part of the house, into which the staircase leading to the upper floor is incorporated, consists of a continuous space formed by the living room and dining area with a visually separated kitchen nook, supplemented by an "outdoor room" oriented towards the garden. The peaceful zone on the upper floor consists of three bedrooms with facilities (dressing rooms, two bathrooms, separate WC), as well as a men's study and library. A garage for one car is part of the entrance level.
The shape-wise modest object combines dark gray plaster on the first floor with white on the upper floor, into which a continuous horizontal band of windows is cut. The proverbial cherry on the cake is a flagpole on the street facade of the house, which is not entirely common in the Czech Republic.
The English translation is powered by AI tool. Switch to Czech to view the original text source.
0 comments
add comment


