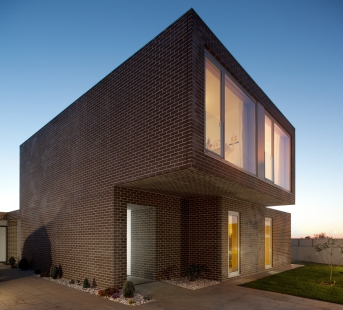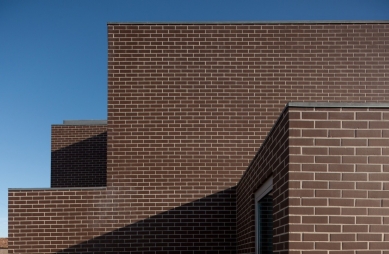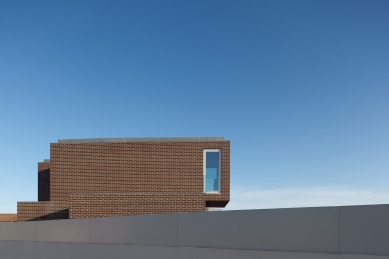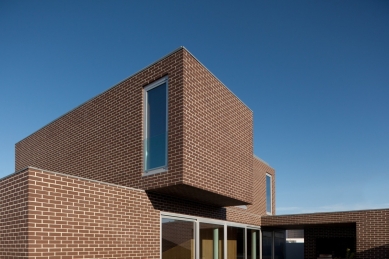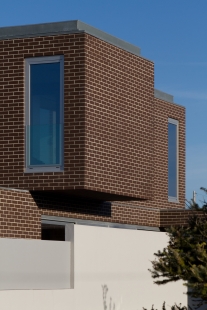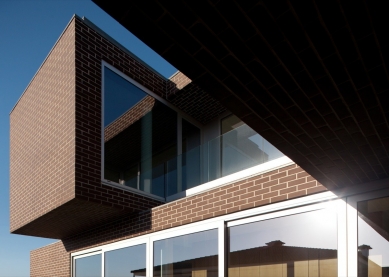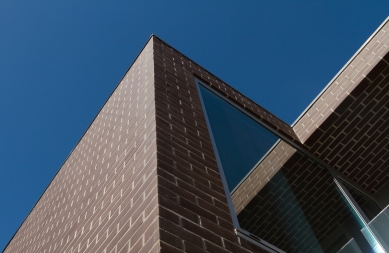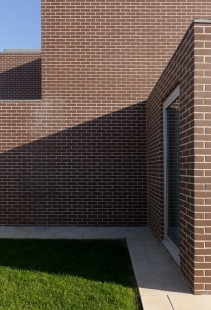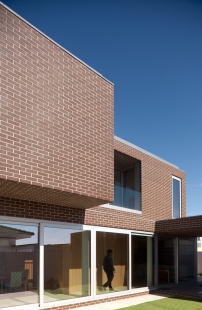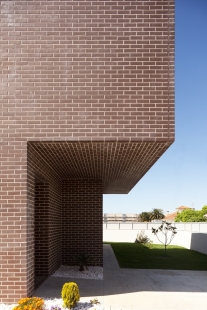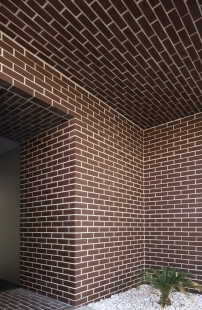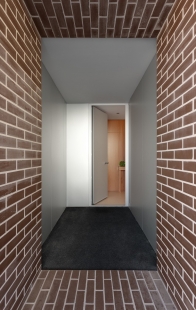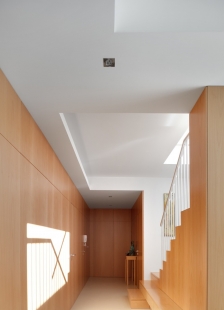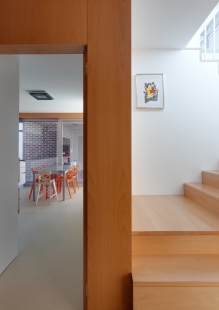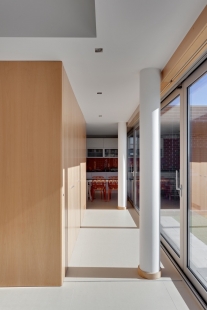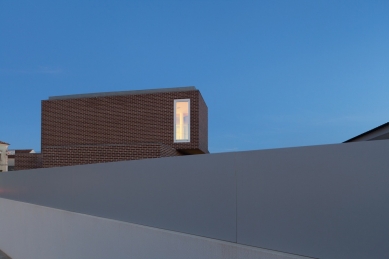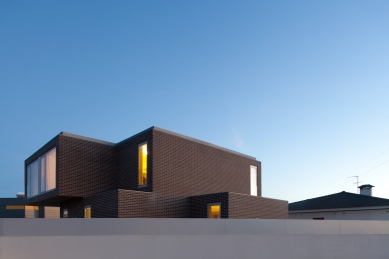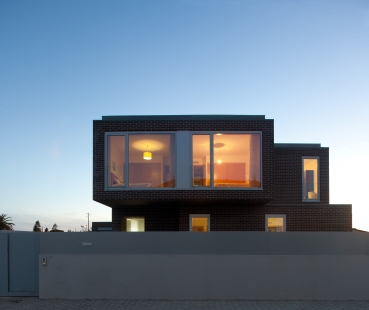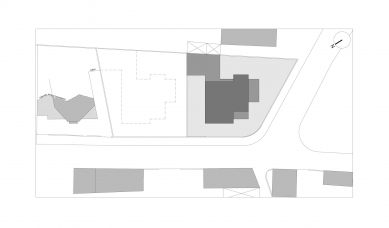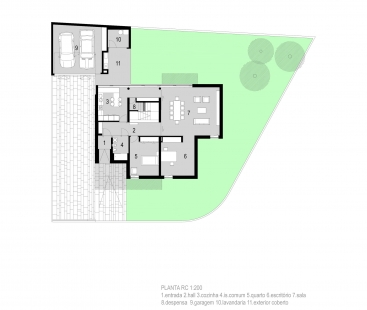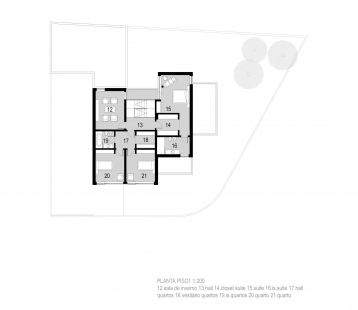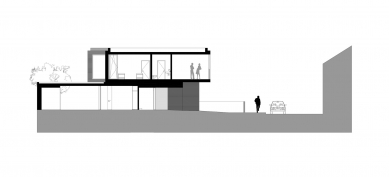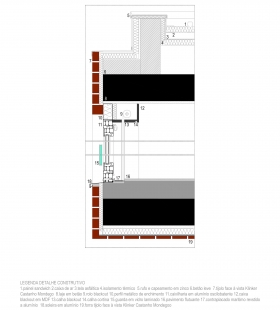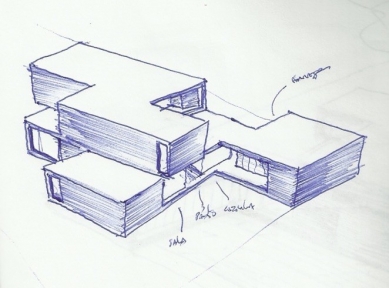
HVM House
Casa HVM

The house is located in a residential area near the University of Aveiro. In order to approach the formal language of the university, we chose discreet and compact volumes, clad in exposed brick, a visual balance that supports their integration into the surroundings.
The formal composition of the house is based on its plastic competence. The volumetric play is enriched by the architectural object, creating balconies, spatial dynamics of flows emphasized the effective presence of the shadows.
With a multi-family program, there are spaces articulated with the outside, turning the experience spaces to the better neighborhoods. Privacy is guaranteed through the volumetric game of balconies and spatial dynamics.
The house is laid out on two floors. The ground floor is dedicated to more daytime spaces in strict relation with the exterior, it communicates with the garden and a covered leisure courtyard. Thus, the interior face of the site is favored, and the exterior experience is enhanced while increasing the quality of the interior spaces.
The second floor is home to more private spaces: the bedrooms and a winter room, facing east, which share an private balcony resulting from the dynamics of the volume, enhanced by the texture and color of the exposed brick.
The strength of the house, as well as thermal comfort, are fundamental premises. It was very important to have a material to convey constructive confidence with an aging capacity, evolving its characteristics, without degrading. On the other hand, the project clients are teachers at the University of Aveiro, whose architecture is in close relationship to exposed brick, and its brand image.
It is in this context that the almost inevitable choice of material arises: Klinker Brown Mondego brick.
We refer to this inevitability due to its aesthetic qualities, not only its performance, but also because this was a familiar material to the clients, who answered their expectations for safety and comfort.
We went with an intermediate color, not too dark, not too light, to convey comfort and balance. Moreover, this color allowed, as mentioned previously, for a qualitative aging. Not only was it a specific material, but also a reinforcement of adaptation of other materials used in the house, in particular the elements in natural aluminum and exposed concrete flooring tiles.
The formal composition of the house is based on its plastic competence. The volumetric play is enriched by the architectural object, creating balconies, spatial dynamics of flows emphasized the effective presence of the shadows.
With a multi-family program, there are spaces articulated with the outside, turning the experience spaces to the better neighborhoods. Privacy is guaranteed through the volumetric game of balconies and spatial dynamics.
The house is laid out on two floors. The ground floor is dedicated to more daytime spaces in strict relation with the exterior, it communicates with the garden and a covered leisure courtyard. Thus, the interior face of the site is favored, and the exterior experience is enhanced while increasing the quality of the interior spaces.
The second floor is home to more private spaces: the bedrooms and a winter room, facing east, which share an private balcony resulting from the dynamics of the volume, enhanced by the texture and color of the exposed brick.
The strength of the house, as well as thermal comfort, are fundamental premises. It was very important to have a material to convey constructive confidence with an aging capacity, evolving its characteristics, without degrading. On the other hand, the project clients are teachers at the University of Aveiro, whose architecture is in close relationship to exposed brick, and its brand image.
It is in this context that the almost inevitable choice of material arises: Klinker Brown Mondego brick.
We refer to this inevitability due to its aesthetic qualities, not only its performance, but also because this was a familiar material to the clients, who answered their expectations for safety and comfort.
We went with an intermediate color, not too dark, not too light, to convey comfort and balance. Moreover, this color allowed, as mentioned previously, for a qualitative aging. Not only was it a specific material, but also a reinforcement of adaptation of other materials used in the house, in particular the elements in natural aluminum and exposed concrete flooring tiles.
M2 Senos Arquitectos
0 comments
add comment


