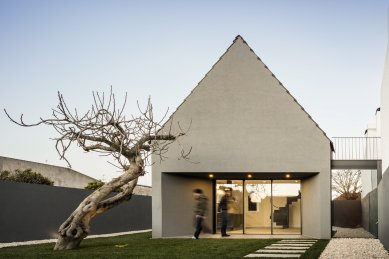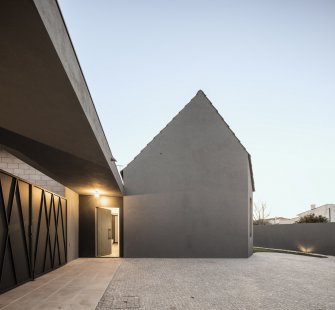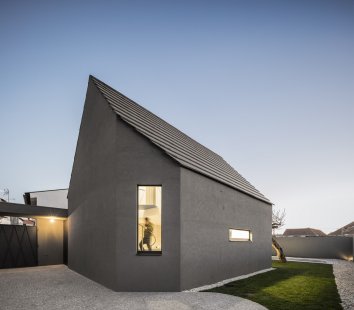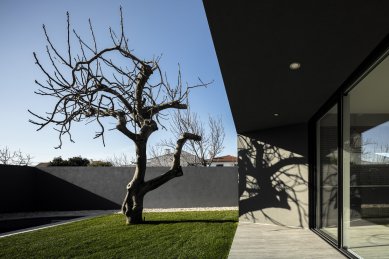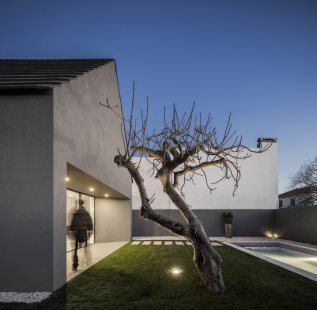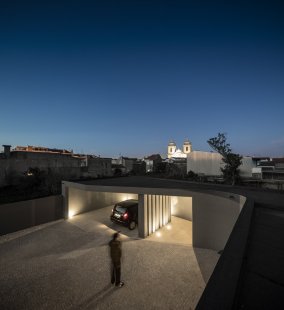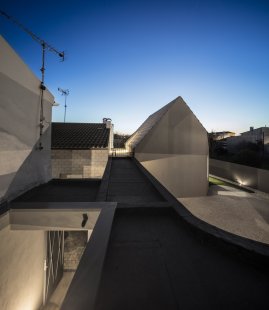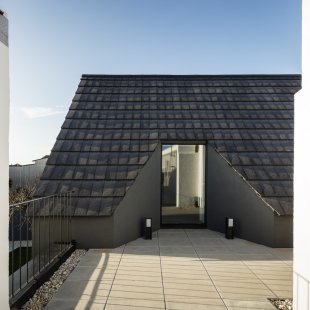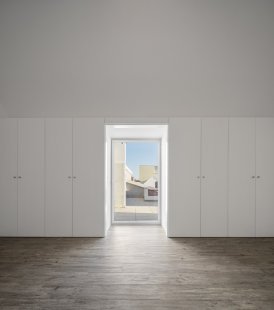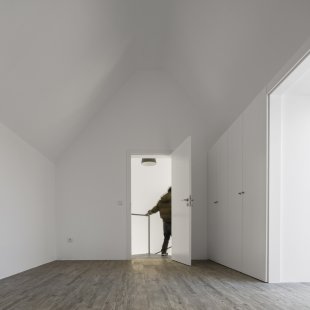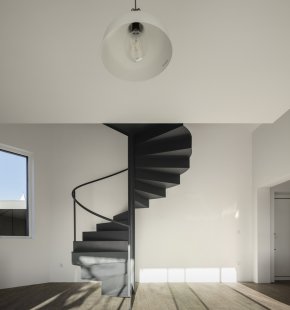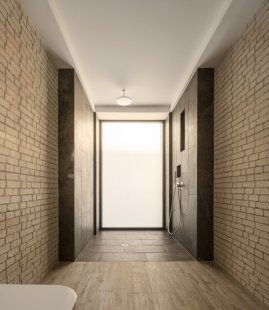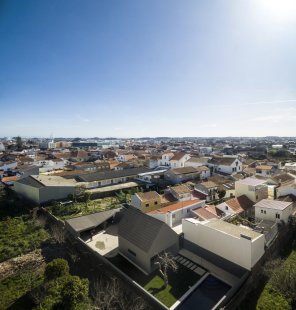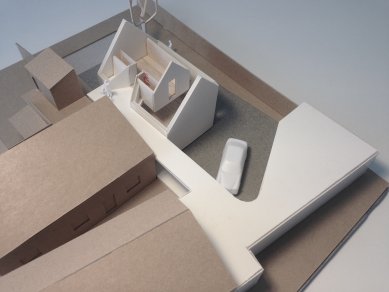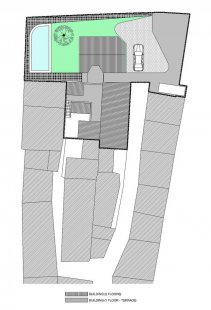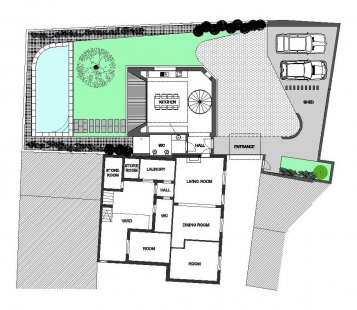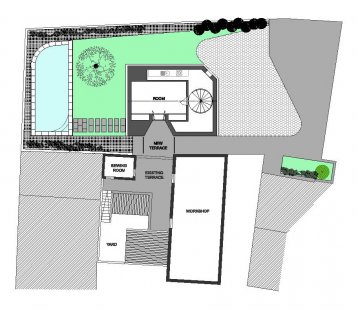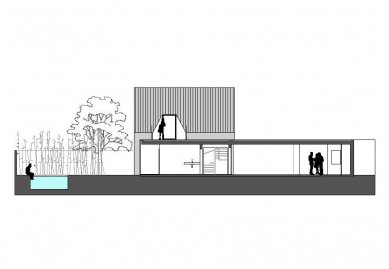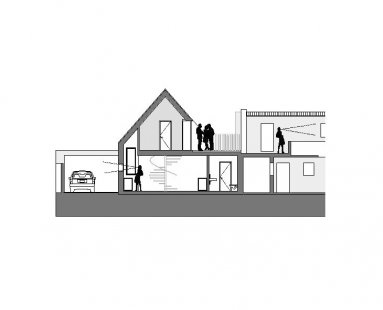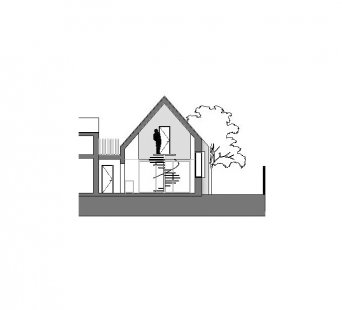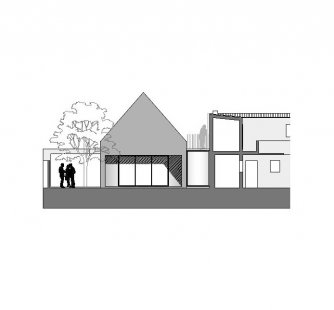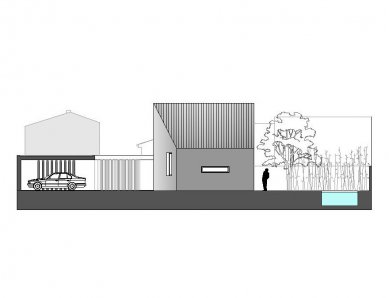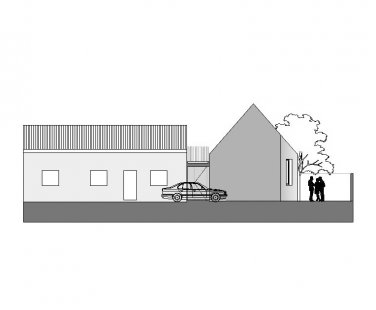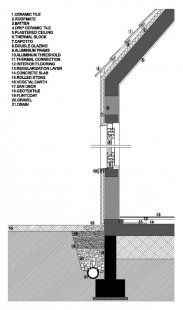
Amélia's House

This is not just another house. Those alleys were well known to us. Not that much...we used to run endlessly over there, always waiting for someone to invite us to dinner. It was always too early to end the day. And that was the house of Aunt Amelia. Built by only one man, that used to show us a smile of pride and some benevolence, the perfect stereotomy of the stone cladding. To us, that has so much to learn and fancy about building. This was not just another house.
And yet, find out that at the bottom of the bottom of the alley, there was that land that did not fail to astonish. And the fig tree? And the church? Just there, so close! For the first time a peek beyond the alley. And that was a revelation.
And it was there, that we had the demanding task of enlarging the house. That house, built in time and with time. That house with terraces, outbuildings, stairs..., all connected..., workrooms, concrete sinks. All in a tiny space. It was an alley inside the alley, over the gradation of the exterior spaces.
And each one of the spaces had its own autonomy, always adjusting to a domestic scale, for which contributes, undoubtedly, the presence of gabled roofs and fragmentary volumetric composition.
Just keep going. Everything seems so natural. One more house, another volume, two more rooms. The vertex facing the church cut it - we want to look at her; on the backside of the house a fig tree imposes the limit and invites the pool. The connection to the pre-existing constructions it would be of course through terraces. This piece it is autonomous, with one floor and flat roof, witch trough a more organic design also resolve the connection between the house and the new garage area and the covered outdoor space, delimiting the lot. At South, dematerialized up its presence through the large mirror window in which the green garden is reflected.
The interior is quite simple: almost only a kitchen with a nice dining area, controlling the ceiling height, the volume of the room is suspended on the roof pitch, wich is accessible via a terrace or a staircase in black iron, is a scenic presence to counteract the clear tones of the interior. The dark color of the outside complemented by the use of flat tile, is another chapter in the history of the house, made of grey and white volumes, that at the same is looking for some abstraction in volumetric addition, balancing the composition.
And yet, find out that at the bottom of the bottom of the alley, there was that land that did not fail to astonish. And the fig tree? And the church? Just there, so close! For the first time a peek beyond the alley. And that was a revelation.
And it was there, that we had the demanding task of enlarging the house. That house, built in time and with time. That house with terraces, outbuildings, stairs..., all connected..., workrooms, concrete sinks. All in a tiny space. It was an alley inside the alley, over the gradation of the exterior spaces.
And each one of the spaces had its own autonomy, always adjusting to a domestic scale, for which contributes, undoubtedly, the presence of gabled roofs and fragmentary volumetric composition.
Just keep going. Everything seems so natural. One more house, another volume, two more rooms. The vertex facing the church cut it - we want to look at her; on the backside of the house a fig tree imposes the limit and invites the pool. The connection to the pre-existing constructions it would be of course through terraces. This piece it is autonomous, with one floor and flat roof, witch trough a more organic design also resolve the connection between the house and the new garage area and the covered outdoor space, delimiting the lot. At South, dematerialized up its presence through the large mirror window in which the green garden is reflected.
The interior is quite simple: almost only a kitchen with a nice dining area, controlling the ceiling height, the volume of the room is suspended on the roof pitch, wich is accessible via a terrace or a staircase in black iron, is a scenic presence to counteract the clear tones of the interior. The dark color of the outside complemented by the use of flat tile, is another chapter in the history of the house, made of grey and white volumes, that at the same is looking for some abstraction in volumetric addition, balancing the composition.
M2 Senos Arquitectos
0 comments
add comment


