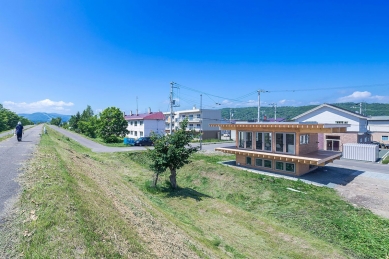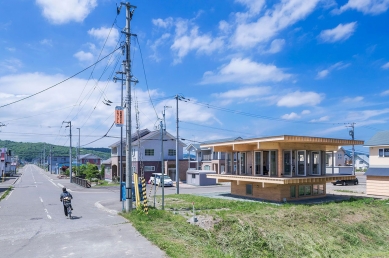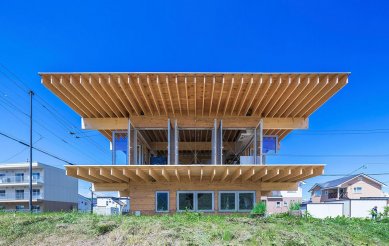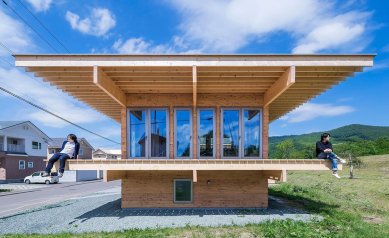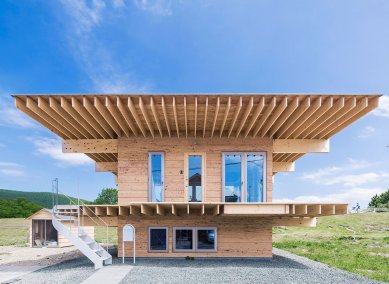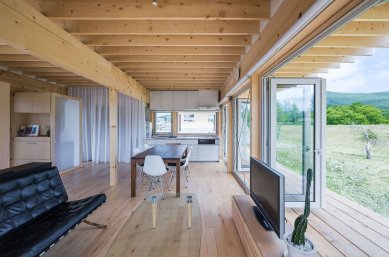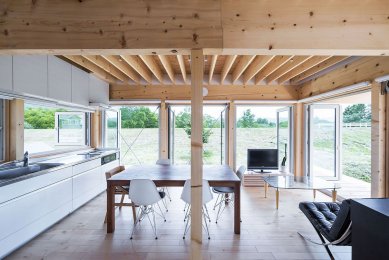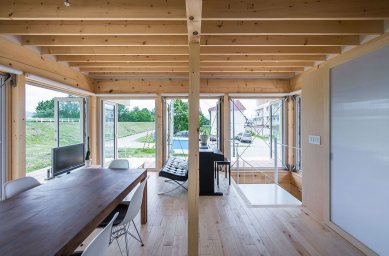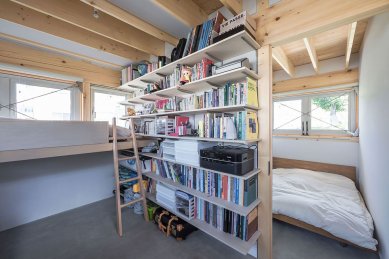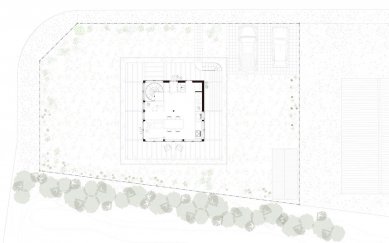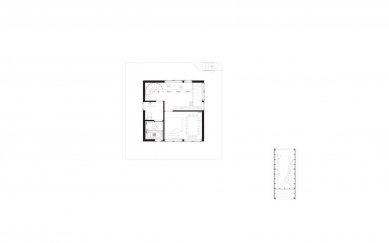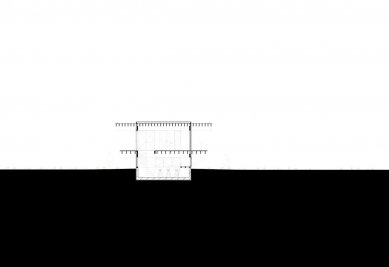
Family house has H

The hat H house is located in the suburb of Engaru in the northeast of Hokkaido Island. The clients (a couple with two children), who had a very limited budget, approached the local architect Jun Igarashi for a project, whose office primarily builds on the northernmost Japanese island and thus knows the specific local conditions best. The cold climate with heavy snow precipitation requires that the foundations of the houses be at least 90 cm deep. Igarashi decided to sink the entire basement level. The foundation strips also serve as sills, and the window openings begin at ground level. The two-story wooden house is based on a square floor plan with a side length of 5.46 m. However, the living area of the upper floor is extended by a veranda cantilevered 1.82 m around the entire building. The flat roof is further cantilevered by an additional 45 centimeters, making the house resemble an inverted pagoda. The basement area, which houses all hygienic facilities, the bedroom (dressing room), and the study (library), is connected to the upper living floor with the kitchen and dining room through a slender circular staircase. If needed, the residents can expand to the outdoor terrace through the double-wing French windows at any point and more than double their living space. On a spacious plot of 373 m² by Japanese standards, in addition to two outdoor parking spaces, there is also a small wooden shed for bicycles and garden equipment. The floor in the rooms is made of birch boards, and the supporting structure consists of boards from coniferous trees. The construction has been deliberately left exposed so that everyone can appreciate its simplicity and logic.
The English translation is powered by AI tool. Switch to Czech to view the original text source.
0 comments
add comment


