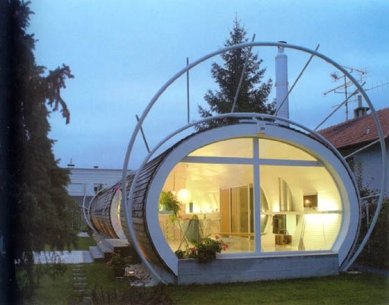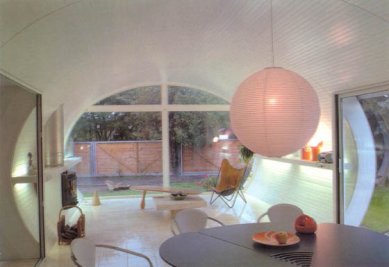
Family House Elipsion

PLACE
The futuristic design of the last family house by architect Ivan Matušík was published in 2000, during the author’s round life anniversary. Today we have the opportunity to become acquainted with the realization of this exceptional work, located near the Sunny Lakes in Senec. The uniquely designed fence with wooden plank filling already hints from the street that an extraordinary secret hides in the garden. The narrow building plot did dictate a return to a single-volume structure, which is also characteristic of Slovak folk architecture, but the character of the house is new and timeless.
HOUSE
From the entrance gate, we perceive the glazed front wall in the shape of an ellipse, framed by a shell structure, topped off with a canopy construction. The visitor gets the impression that the house opens up to them and welcomes them warmly. The white interior space radiates a pleasant atmosphere, and the overall effect is enchanting. The internal and external spaces harmoniously interweave with each other. Supplementary spaces are separated by sliding transparent walls, creating a sort of distant resemblance to a Japanese house. Just as we are not aware of the demanding preparation of the singer while enjoying the gentle flow of beautiful singing, we do not notice all the details of the ingenious layout, structure, and details upon the first perception of the harmony of this house. The uniqueness of the house requires at least a basic construction characteristic to be mentioned.
The structural system consists of six elliptical supporting ribs made of steel T-profile, interconnected by steel purlins and side beams. The whole structure resembles the body of a ship or aircraft more than a traditional house. The skin of the house consists of longitudinal and transverse planks with thermal insulation as well as an internal and external wooden cladding. Indirect artificial lighting of the internal spaces is effectively designed. Included in the continuous beams are fluorescent fixtures that impressively illuminate the curved outer walls. The unifying elegant element of the house is the polished Spiš travertine flooring with built-in underfloor heating. It is undeniable that the family house remains a topic where the architect's statement, but often also that of the builder, is the most sincere. Such is the story of the Senec Elipsion.
The futuristic design of the last family house by architect Ivan Matušík was published in 2000, during the author’s round life anniversary. Today we have the opportunity to become acquainted with the realization of this exceptional work, located near the Sunny Lakes in Senec. The uniquely designed fence with wooden plank filling already hints from the street that an extraordinary secret hides in the garden. The narrow building plot did dictate a return to a single-volume structure, which is also characteristic of Slovak folk architecture, but the character of the house is new and timeless.
HOUSE
From the entrance gate, we perceive the glazed front wall in the shape of an ellipse, framed by a shell structure, topped off with a canopy construction. The visitor gets the impression that the house opens up to them and welcomes them warmly. The white interior space radiates a pleasant atmosphere, and the overall effect is enchanting. The internal and external spaces harmoniously interweave with each other. Supplementary spaces are separated by sliding transparent walls, creating a sort of distant resemblance to a Japanese house. Just as we are not aware of the demanding preparation of the singer while enjoying the gentle flow of beautiful singing, we do not notice all the details of the ingenious layout, structure, and details upon the first perception of the harmony of this house. The uniqueness of the house requires at least a basic construction characteristic to be mentioned.
The structural system consists of six elliptical supporting ribs made of steel T-profile, interconnected by steel purlins and side beams. The whole structure resembles the body of a ship or aircraft more than a traditional house. The skin of the house consists of longitudinal and transverse planks with thermal insulation as well as an internal and external wooden cladding. Indirect artificial lighting of the internal spaces is effectively designed. Included in the continuous beams are fluorescent fixtures that impressively illuminate the curved outer walls. The unifying elegant element of the house is the polished Spiš travertine flooring with built-in underfloor heating. It is undeniable that the family house remains a topic where the architect's statement, but often also that of the builder, is the most sincere. Such is the story of the Senec Elipsion.
The English translation is powered by AI tool. Switch to Czech to view the original text source.
3 comments
add comment
Subject
Author
Date
super, to je kus z MIRu?
duropero
21.08.06 12:40
Ponorka
Jack
07.09.06 11:44
krasa
czerghow
16.12.07 11:54
show all comments














