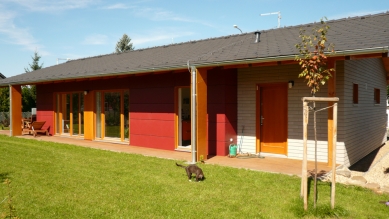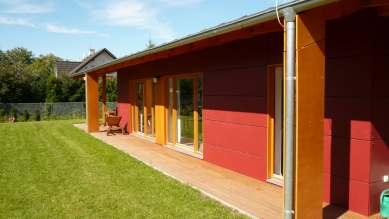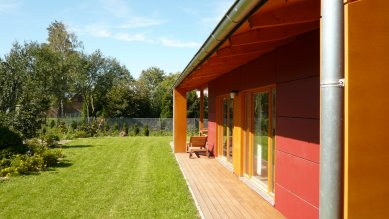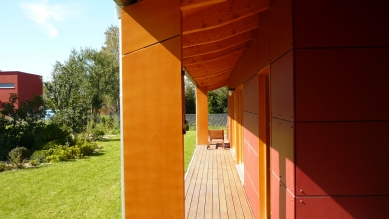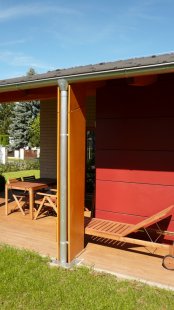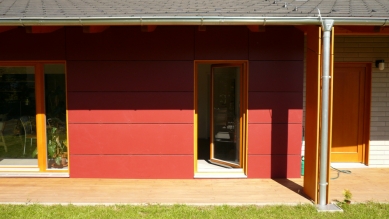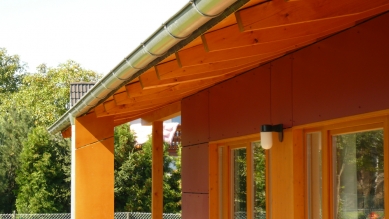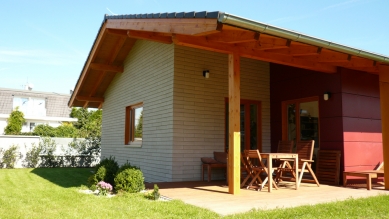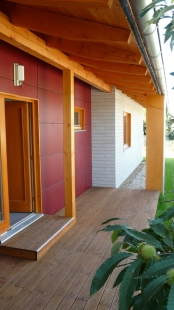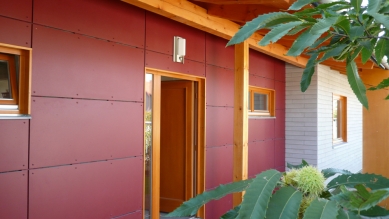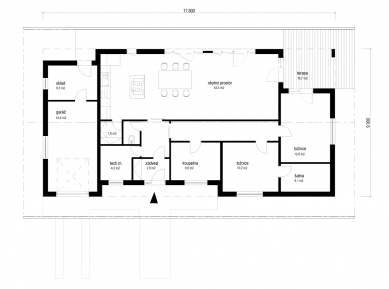
Family House Domesi – Újezd nad Lesy

 |
The English translation is powered by AI tool. Switch to Czech to view the original text source.
6 comments
add comment
Subject
Author
Date
PR ?
18.11.08 10:02
PR
Martin Rosa
18.11.08 10:08
Barva....
Kristina
20.11.08 07:05
ano, ta barva
sany
21.11.08 05:59
výborná barevnost
helena
02.06.09 03:17
show all comments


