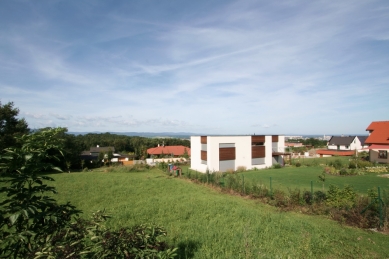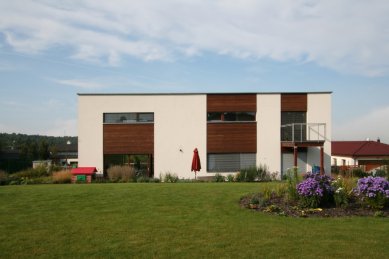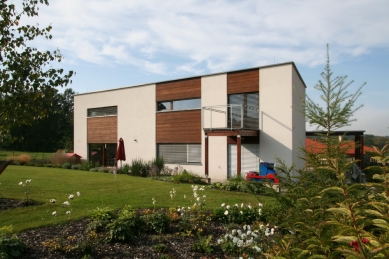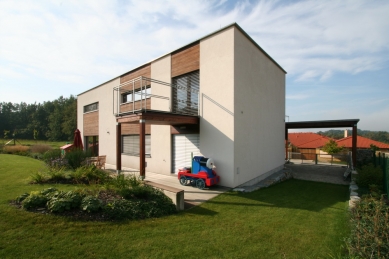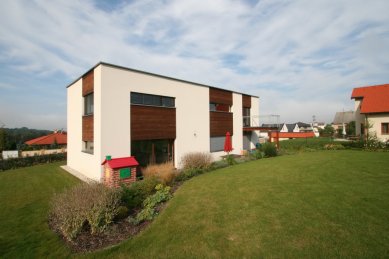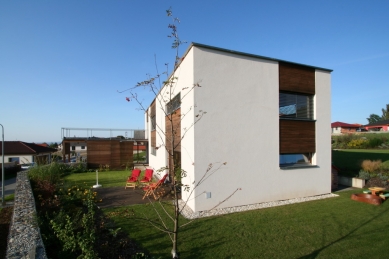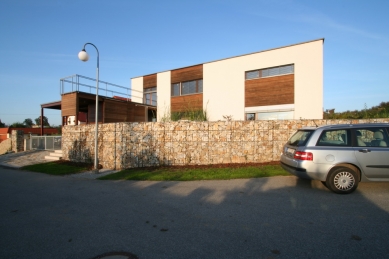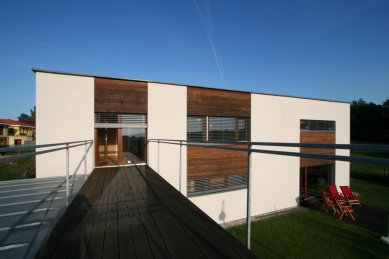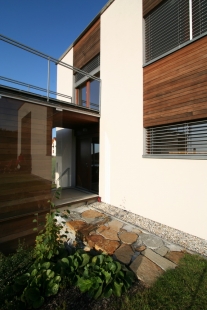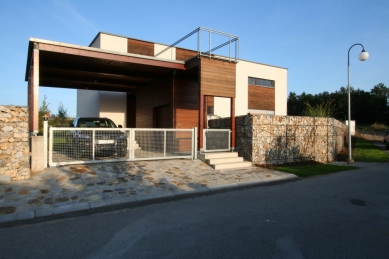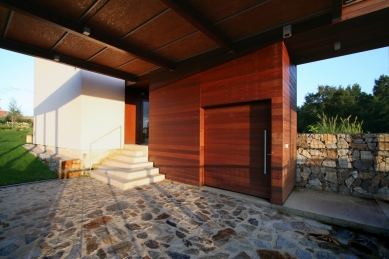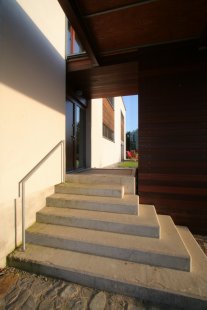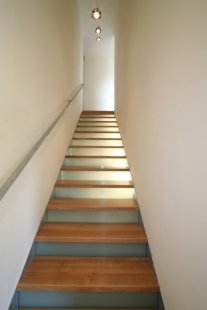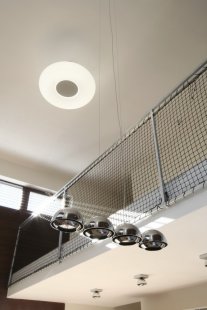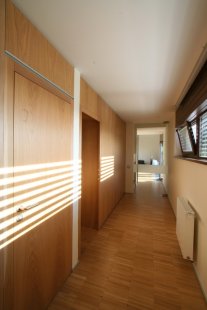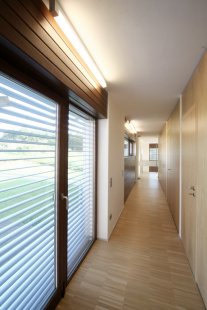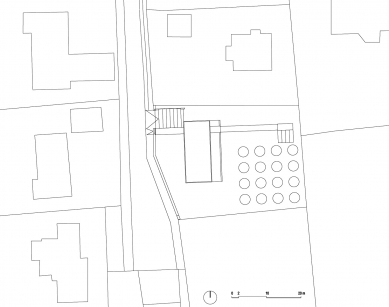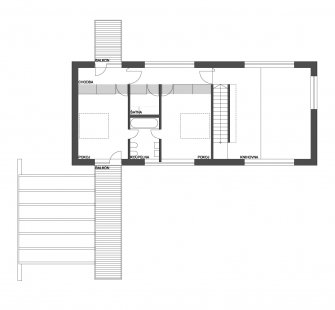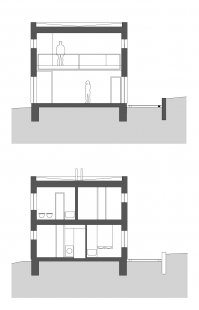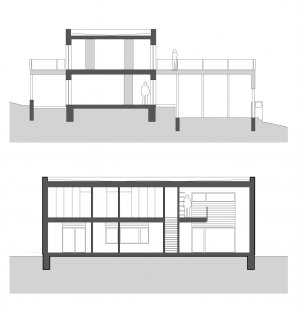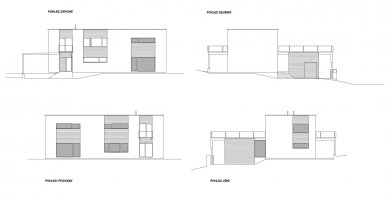
Family House Českobudějovicko

Task
A gently sloping plot is the last building lot on the southern edge of the village, which is effectively a suburb of the regional capital, reflected in the relatively intense construction of various family houses in recent years. The western slope provides panoramic views of the city and the landscape with many horizons of the Blanský Forest and Šumava mountains.
The client’s intention was to build a suburban family house in a garden for a family with 4-6 members.
Architectural Solution
Given the absence of a clearly defined urban context, the design was conceived as a self-sufficient, sovereign solitaires – a villa in a garden.
The simple, elementary form of a masonry block with a flat roof is compositionally divided by prominent two-story cutouts of window openings with a wooden façade and complemented on the longer façades by wooden constructions of a covered garage (to the west) and a balcony (to the east). Wooden terraces at the garden level are part of the entire composition, just like the stone retaining wall forming the fence to the street. The north-south orientation of the building along the access road leaves the open area of the quiet garden free, utilizes the view to the open countryside from the living space, and allows for maximum daylight and sunshine to enter the layout.
The design meets the requirements for contemporary architectural creation – a clear abstract composition using traditional materials, brick with plaster, wooden cladding, and stone, which also define the color of the building.
Layout Solution
The layout solution is clear and economical. The main living area of the building, the living room with a kitchen and dining area, consists of a two-story space with a library on the gallery, which closes off the southern part of the layout. From this space, both wooden terraces (eastern and western) at garden level are accessible.
A one-branch, direct staircase connects the entrance hall on the ground floor with the corridor on the upper floor. In both floors, there are always two rooms with facilities – bathrooms and a technical room. A pantry for the kitchen is located under the staircase.
Part of the wooden structure of the covered garage is a storage space.
A gently sloping plot is the last building lot on the southern edge of the village, which is effectively a suburb of the regional capital, reflected in the relatively intense construction of various family houses in recent years. The western slope provides panoramic views of the city and the landscape with many horizons of the Blanský Forest and Šumava mountains.
The client’s intention was to build a suburban family house in a garden for a family with 4-6 members.
Architectural Solution
Given the absence of a clearly defined urban context, the design was conceived as a self-sufficient, sovereign solitaires – a villa in a garden.
The simple, elementary form of a masonry block with a flat roof is compositionally divided by prominent two-story cutouts of window openings with a wooden façade and complemented on the longer façades by wooden constructions of a covered garage (to the west) and a balcony (to the east). Wooden terraces at the garden level are part of the entire composition, just like the stone retaining wall forming the fence to the street. The north-south orientation of the building along the access road leaves the open area of the quiet garden free, utilizes the view to the open countryside from the living space, and allows for maximum daylight and sunshine to enter the layout.
The design meets the requirements for contemporary architectural creation – a clear abstract composition using traditional materials, brick with plaster, wooden cladding, and stone, which also define the color of the building.
Layout Solution
The layout solution is clear and economical. The main living area of the building, the living room with a kitchen and dining area, consists of a two-story space with a library on the gallery, which closes off the southern part of the layout. From this space, both wooden terraces (eastern and western) at garden level are accessible.
A one-branch, direct staircase connects the entrance hall on the ground floor with the corridor on the upper floor. In both floors, there are always two rooms with facilities – bathrooms and a technical room. A pantry for the kitchen is located under the staircase.
Part of the wooden structure of the covered garage is a storage space.
The English translation is powered by AI tool. Switch to Czech to view the original text source.
0 comments
add comment


